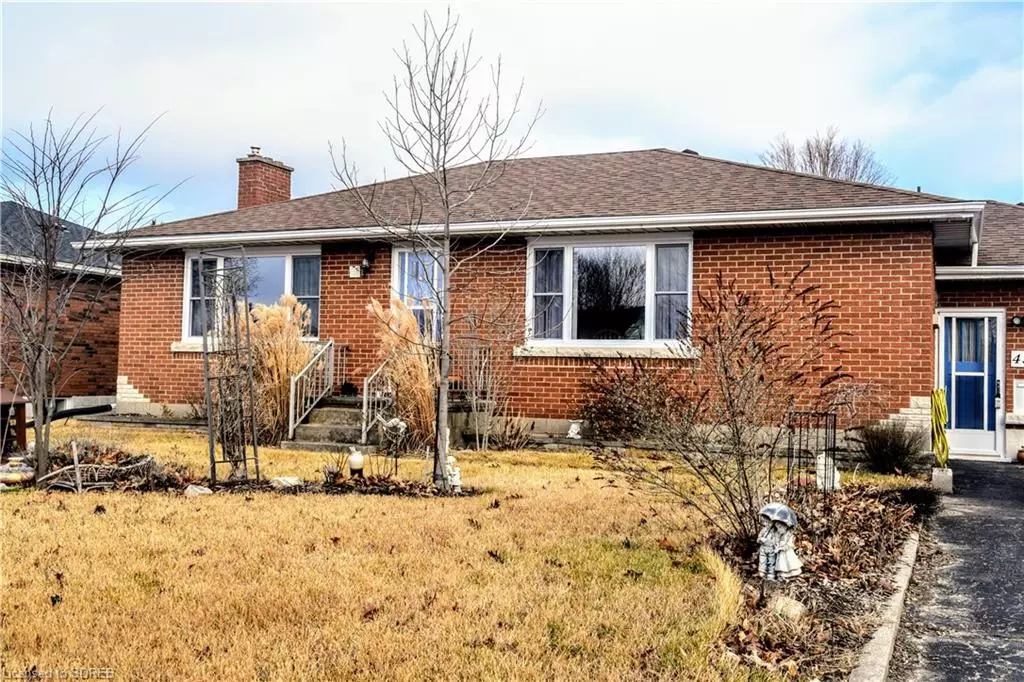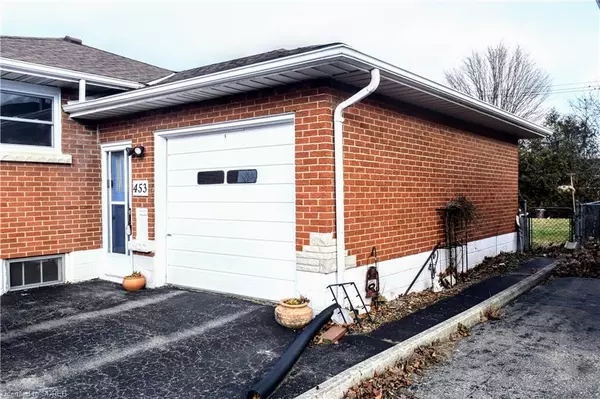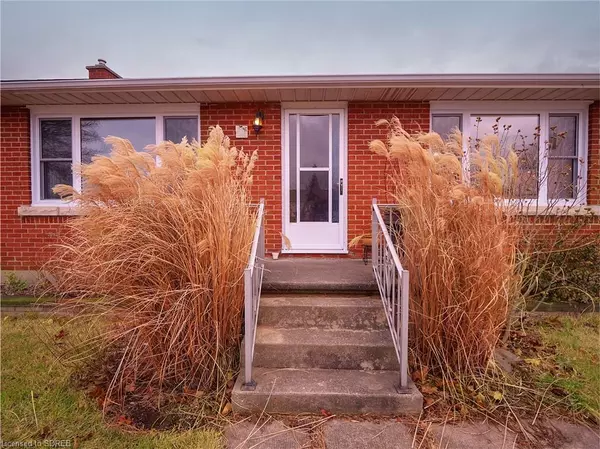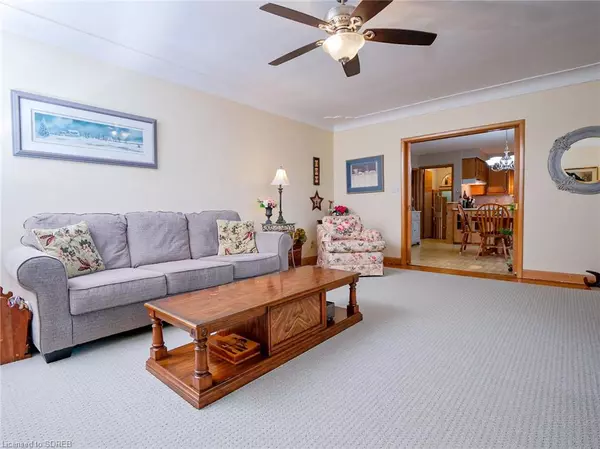$510,000
$519,900
1.9%For more information regarding the value of a property, please contact us for a free consultation.
453 Northern Avenue Delhi, ON N4B 2R7
3 Beds
2 Baths
1,200 SqFt
Key Details
Sold Price $510,000
Property Type Single Family Home
Sub Type Single Family Residence
Listing Status Sold
Purchase Type For Sale
Square Footage 1,200 sqft
Price per Sqft $425
MLS Listing ID 40360815
Sold Date 03/21/23
Style Bungalow Raised
Bedrooms 3
Full Baths 1
Half Baths 1
Abv Grd Liv Area 1,200
Originating Board Simcoe
Year Built 1958
Annual Tax Amount $2,547
Lot Size 8,276 Sqft
Acres 0.19
Property Description
Looking for a new place to call home? Here it is! Nestled in the friendly Town of Delhi you'll find this charming 3 bedroom brick raised ranch, ready for you to move right in! This home sits on an oversized lot, great for future pool development or a large backyard space to entertain or garden. You'll be amazed with the new windows on the main floor, with every room having multiple openings for light to flood in. One of the bedrooms features a new patio door, opening up the home to the rear yard and deck, plus a larger step-in closet for additional storage of winter coats and boots. There are two additional bedrooms on the main floor plus a freshly updated gleaming bathroom. Open floorplan in the kitchen/dining/living room areas at the front of the house plus unique custom items like etched-glass pocket doors, coved ceiling in the living room and vintage glass door knobs throughout the home. Kitchen has a built-in peninsula providing additional counter and cupboard space. Attached single car garage and paved parking for multiple vehicles. Many updates: new main floor windows & patio door (2021), new furnace and hot water tank (owned) in 2017, 30 year shingles in 2014, upgraded 125 amp hydro panel in 2017. This home would be a perfect set up for a basement suite or in-law apartment given the separate access from the breezeway entrance, allowing the owner could live on the main level and then have additional income or family member living on the spacious lower level. Above-grade windows allow light into the lower level, with rooms currently being used as a laundry & workshop area with built-in shelves, a utility room with shower and toilet, a large rec room/games room space and storage room. With new government incentives like the Multigenerational Home Renovation Tax Credit announced to help create additional living spaces, now is the time to buy and increase your investment. Click "More Photos" link to do a virtual walk-through. Call your Agent & book a tour today!
Location
Province ON
County Norfolk
Area Delhi
Zoning R1-A
Direction From Intersection of Church St and James ST/King St/Hwy 3: Head south on James St to Connaught (at High School), head east 2 blocks on Connaught to Northern Ave, head south on Northern to home.
Rooms
Basement Development Potential, Walk-Up Access, Full, Unfinished
Kitchen 1
Interior
Interior Features High Speed Internet, Auto Garage Door Remote(s), Ceiling Fan(s), Water Meter, Work Bench
Heating Forced Air, Natural Gas
Cooling Central Air
Fireplace No
Window Features Window Coverings
Appliance Water Heater Owned, Dryer, Refrigerator, Stove, Washer
Laundry Lower Level
Exterior
Parking Features Attached Garage, Asphalt
Garage Spaces 1.0
Pool None
Utilities Available Cable Connected, Cell Service, Electricity Connected, Garbage/Sanitary Collection, Natural Gas Connected, Recycling Pickup, Street Lights, Phone Connected, Underground Utilities
Roof Type Asphalt Shing
Porch Deck
Lot Frontage 65.0
Lot Depth 125.0
Garage Yes
Building
Lot Description Urban, Rectangular, Near Golf Course, Library, Park, Playground Nearby, Public Transit, Schools, Shopping Nearby
Faces From Intersection of Church St and James ST/King St/Hwy 3: Head south on James St to Connaught (at High School), head east 2 blocks on Connaught to Northern Ave, head south on Northern to home.
Foundation Concrete Block
Sewer Sewer (Municipal)
Water Municipal-Metered
Architectural Style Bungalow Raised
Structure Type Brick
New Construction No
Schools
Elementary Schools St. Frances Cabrini, Delhi Public
High Schools Delhi District Secondary; Holy Trinity (Simcoe)
Others
Senior Community false
Tax ID 501690132
Ownership Freehold/None
Read Less
Want to know what your home might be worth? Contact us for a FREE valuation!

Our team is ready to help you sell your home for the highest possible price ASAP
GET MORE INFORMATION





