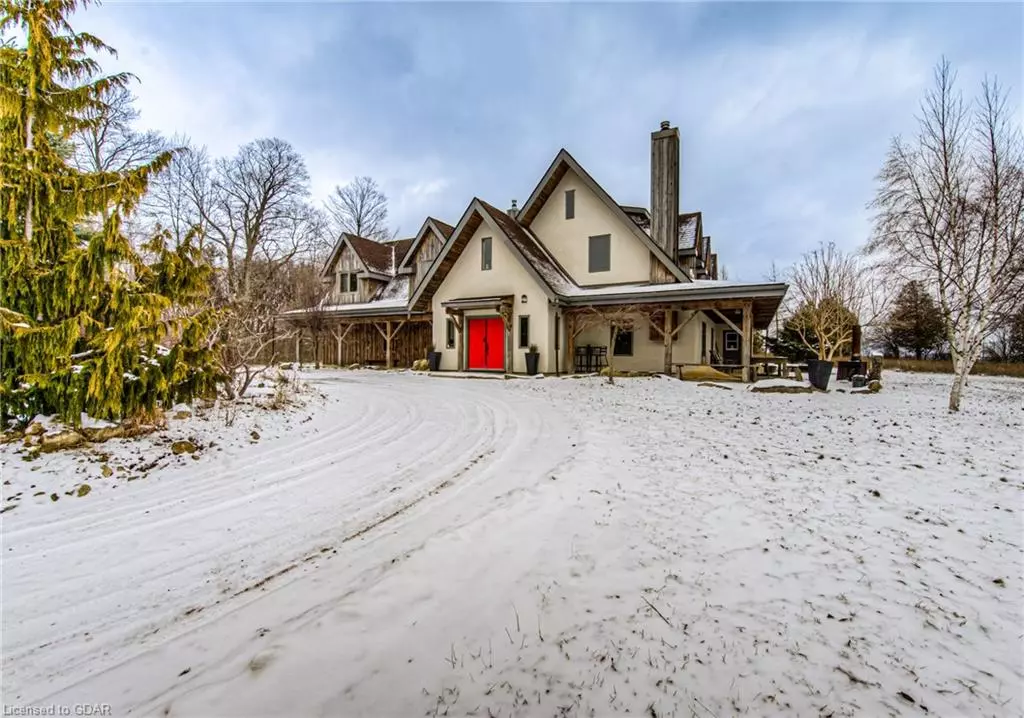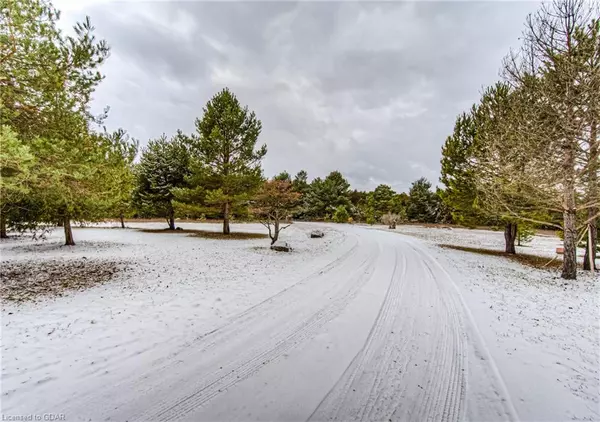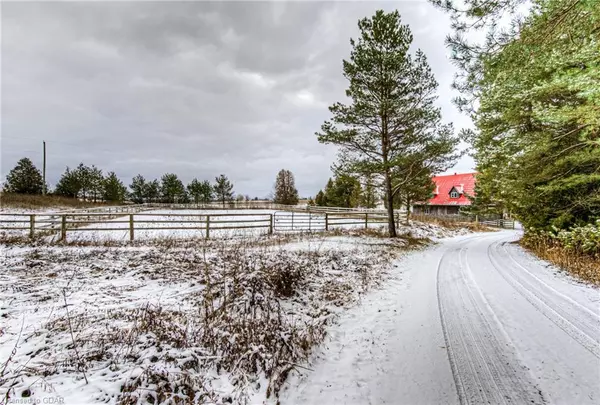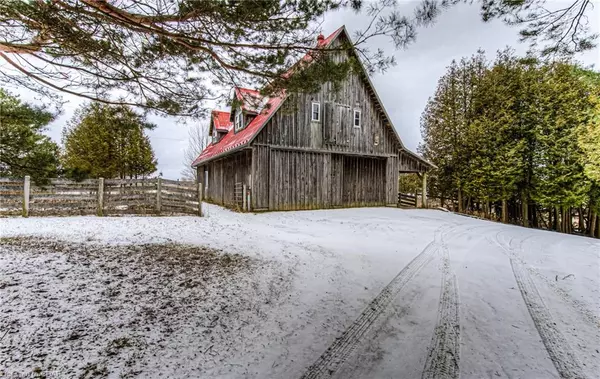$2,600,000
$2,899,000
10.3%For more information regarding the value of a property, please contact us for a free consultation.
5487 3rd Line Rockwood, ON N0B 2K0
5 Beds
4 Baths
5,494 SqFt
Key Details
Sold Price $2,600,000
Property Type Single Family Home
Sub Type Single Family Residence
Listing Status Sold
Purchase Type For Sale
Square Footage 5,494 sqft
Price per Sqft $473
MLS Listing ID 40368817
Sold Date 02/28/23
Style 2.5 Storey
Bedrooms 5
Full Baths 3
Half Baths 1
Abv Grd Liv Area 5,494
Originating Board Guelph & District
Year Built 2006
Annual Tax Amount $8,846
Lot Size 51.180 Acres
Acres 51.18
Property Description
Take a drive up the winding tree lined driveway to your “once in a lifetime” opportunity to own this private custom-built Post & Beam, 5000+ sqft home built with environmental integrity on 51 scenic acres with open meadows, hardwood and evergreen bush and amazing walking trails.
This family home is very spacious and uniquely designed with spectacular views from every window.
2 Bedroom apartment with separate entrance is conveniently attached to the home.
The red roof, 2 stall barn with storage and second floor plus paddocks will accommodate your horses.
This amazing property is worth a private visit!
Location
Province ON
County Wellington
Area Guelph/Eramosa
Zoning Agricultural
Direction Highway 24 South to Third Line North
Rooms
Other Rooms Barn(s)
Basement Development Potential, None
Kitchen 2
Interior
Interior Features High Speed Internet, Built-In Appliances, Florescent Lights, In-Law Floorplan
Heating Forced Air, Ground Source, Radiant, Water
Cooling None
Fireplaces Number 1
Fireplaces Type Wood Burning Stove
Fireplace Yes
Window Features Window Coverings
Appliance Oven, Water Softener, Dishwasher, Dryer, Refrigerator, Stove, Washer
Laundry In-Suite
Exterior
Exterior Feature Landscaped, Separate Hydro Meters, Year Round Living
Parking Features Gravel
Pool None
Utilities Available Cell Service, Electricity Connected, Phone Available, Underground Utilities
View Y/N true
View Clear, Pasture, Trees/Woods
Roof Type Asphalt Shing
Porch Patio
Garage No
Building
Lot Description Rural, Irregular Lot, Ample Parking, Beach, Campground, Hobby Farm, Quiet Area, School Bus Route, Visual Exposure
Faces Highway 24 South to Third Line North
Foundation Concrete Block
Sewer Septic Tank
Water Drilled Well
Architectural Style 2.5 Storey
Structure Type Board & Batten Siding, Stucco, Other
New Construction No
Others
Senior Community false
Tax ID 711770100
Ownership Freehold/None
Read Less
Want to know what your home might be worth? Contact us for a FREE valuation!

Our team is ready to help you sell your home for the highest possible price ASAP

GET MORE INFORMATION





