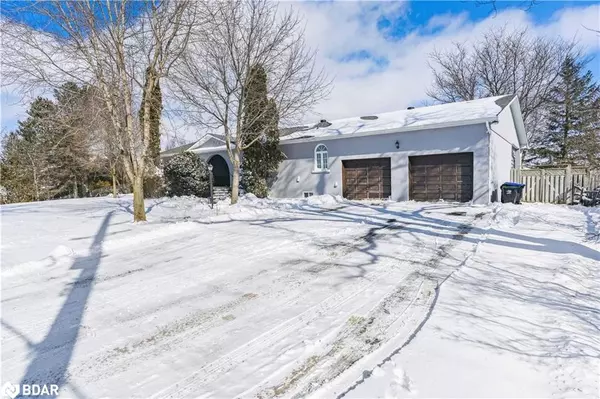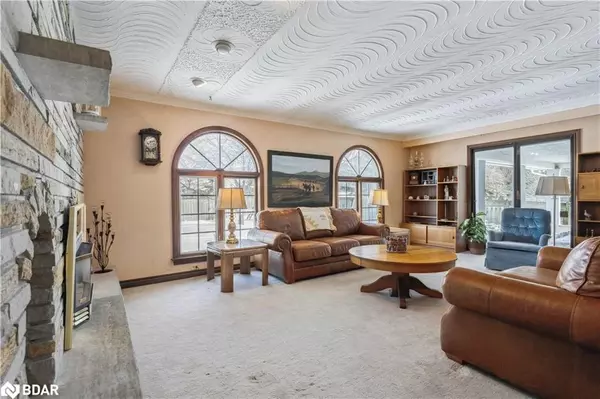$1,180,000
$1,199,900
1.7%For more information regarding the value of a property, please contact us for a free consultation.
2505 10th Side Road Bradford, ON L3Z 2A4
5 Beds
3 Baths
1,921 SqFt
Key Details
Sold Price $1,180,000
Property Type Single Family Home
Sub Type Single Family Residence
Listing Status Sold
Purchase Type For Sale
Square Footage 1,921 sqft
Price per Sqft $614
MLS Listing ID 40381607
Sold Date 03/01/23
Style Bungalow
Bedrooms 5
Full Baths 3
Abv Grd Liv Area 3,821
Originating Board Barrie
Annual Tax Amount $5,910
Property Sub-Type Single Family Residence
Property Description
This spacious family bungalow is bursting with character and charm, situated on a huge 200 x 172ft lot. Multiple skylights flood the classic, open concept space with natural light, creating an inviting and welcoming atmosphere. A massive eat-in kitchen is perfect for entertaining, complete with S/S appliances and plenty of quality cabinetry, including a pantry wall. Your growing family will appreciate the 3+2 beds and 3 baths. The primary bedroom boasts a luxurious 5 piece ensuite. Two gas fireplaces provide the perfect ambiance for cozy evenings spent with family and friends. Outside, an in-ground pool and hot tub make this huge yard perfect spot for relaxing and entertaining. There is plenty of space for outdoor activities or for additional construction, severance or future development. The basement offers in-law suite potential, making this property even more versatile. With all amenities just a stone's throw away, you'll love the convenience of this area. This amazing bungalow is the perfect place to call home, and is just waiting for you to make it your own!
Location
Province ON
County Simcoe County
Area Bradford/West Gwillimbury
Zoning A
Direction Line 6 & 10th Sideroad
Rooms
Other Rooms Barn(s), Shed(s)
Basement Full, Finished
Kitchen 1
Interior
Interior Features Central Vacuum, Ceiling Fan(s), In-law Capability
Heating Forced Air, Natural Gas
Cooling Central Air
Fireplaces Number 2
Fireplaces Type Living Room, Gas, Recreation Room
Fireplace Yes
Window Features Window Coverings, Skylight(s)
Appliance Water Heater, Water Softener, Dishwasher, Dryer, Refrigerator, Stove, Washer
Laundry In Kitchen, Main Level, Sink
Exterior
Exterior Feature Year Round Living
Parking Features Attached Garage, Asphalt
Garage Spaces 2.0
View Y/N true
View Pool
Roof Type Asphalt Shing
Porch Patio
Lot Frontage 200.16
Lot Depth 172.09
Garage Yes
Building
Lot Description Rural, Ample Parking, Major Highway, Trails
Faces Line 6 & 10th Sideroad
Foundation Concrete Perimeter, Concrete Block
Sewer Septic Tank
Water Shared Well
Architectural Style Bungalow
Structure Type Stucco
New Construction No
Others
Ownership Freehold/None
Read Less
Want to know what your home might be worth? Contact us for a FREE valuation!

Our team is ready to help you sell your home for the highest possible price ASAP
GET MORE INFORMATION





