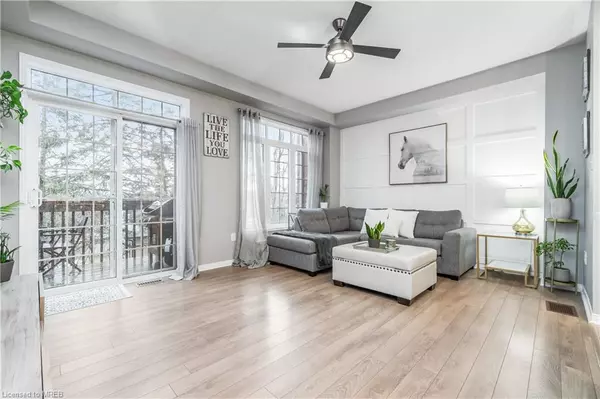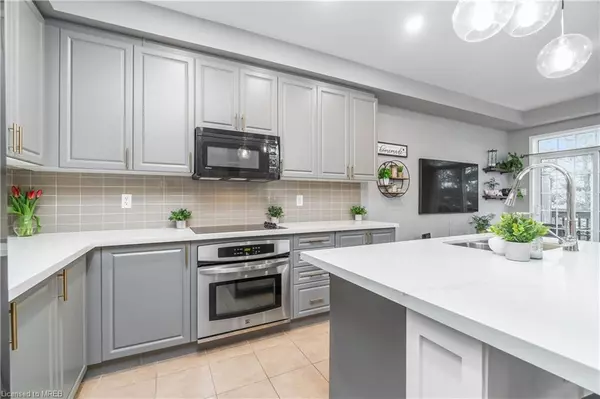$875,000
$899,000
2.7%For more information regarding the value of a property, please contact us for a free consultation.
37 Promenade Trail Georgetown, ON L7G 0G8
3 Beds
3 Baths
1,721 SqFt
Key Details
Sold Price $875,000
Property Type Townhouse
Sub Type Row/Townhouse
Listing Status Sold
Purchase Type For Sale
Square Footage 1,721 sqft
Price per Sqft $508
MLS Listing ID 40375607
Sold Date 02/28/23
Style 3 Storey
Bedrooms 3
Full Baths 2
Half Baths 1
HOA Y/N Yes
Abv Grd Liv Area 1,721
Originating Board Mississauga
Annual Tax Amount $3,650
Property Description
This Townhome Is In The Desirable Weaver's Mill Location Built By Eden Oak On A Premium Lot. The Open Concept Kitchen Combined With A Spacious Living Room Is Beautiful With Many Modern Touches Throughout. Stainless Steel Appliances, Built-In Stove, Black Cooktop And Quartz Countertops With Island Seating Is Perfect For Entertaining. The Main Floor Features 9Ft High Ceilings With Extended Kitchen Cabinets, Updated Pendant Lighting And Cabinet Hardware. There Is A Beautiful Board And Batten Accent Wall In The Living Room And Walk-Out To Deck.
On The Upper-Level You Will Find The Large Primary Bedroom Which Boasts an 4-Piece Ensuite And Walk-In Closet. An Additional 2 Bedrooms, With 4-Piece Bath And Large Linen Closet In The Hallway Can Be Found On The Upper Level. This Home Has Loads Of Natural Light Which Can Be Fully Appreciated From All Areas.
The Lower Level Is Fully Finished With Sliding Doors To The Fully Fenced Backyard Which Features A Deck And Hot Tub Providing Low Maintenance Landscaping . Laundry Room Is Found On The Lower Level With Separate Storage Room. This Home Has A Single Car Garage And Single Car Driveway With Recently Updated Front Yard Hardscaping.
Location
Province ON
County Halton
Area 3 - Halton Hills
Zoning Residential Single Family
Direction Promenade Trail and Jersey Lane
Rooms
Basement Full, Finished
Kitchen 1
Interior
Interior Features Auto Garage Door Remote(s), Built-In Appliances, Ceiling Fan(s)
Heating Forced Air
Cooling Central Air
Fireplace No
Window Features Window Coverings
Appliance Oven, Water Heater, Dishwasher, Dryer, Microwave, Refrigerator, Stove, Washer
Exterior
Parking Features Attached Garage, Garage Door Opener
Garage Spaces 1.0
Roof Type Shingle
Porch Open
Lot Frontage 17.0
Lot Depth 84.0
Garage Yes
Building
Lot Description Urban, Cul-De-Sac, City Lot, Hospital, Library, Park, Place of Worship, Playground Nearby, Schools, Shopping Nearby
Faces Promenade Trail and Jersey Lane
Sewer Sewer (Municipal)
Water Municipal
Architectural Style 3 Storey
Structure Type Brick
New Construction No
Others
Tax ID 250350336
Ownership Freehold/None
Read Less
Want to know what your home might be worth? Contact us for a FREE valuation!

Our team is ready to help you sell your home for the highest possible price ASAP

GET MORE INFORMATION





