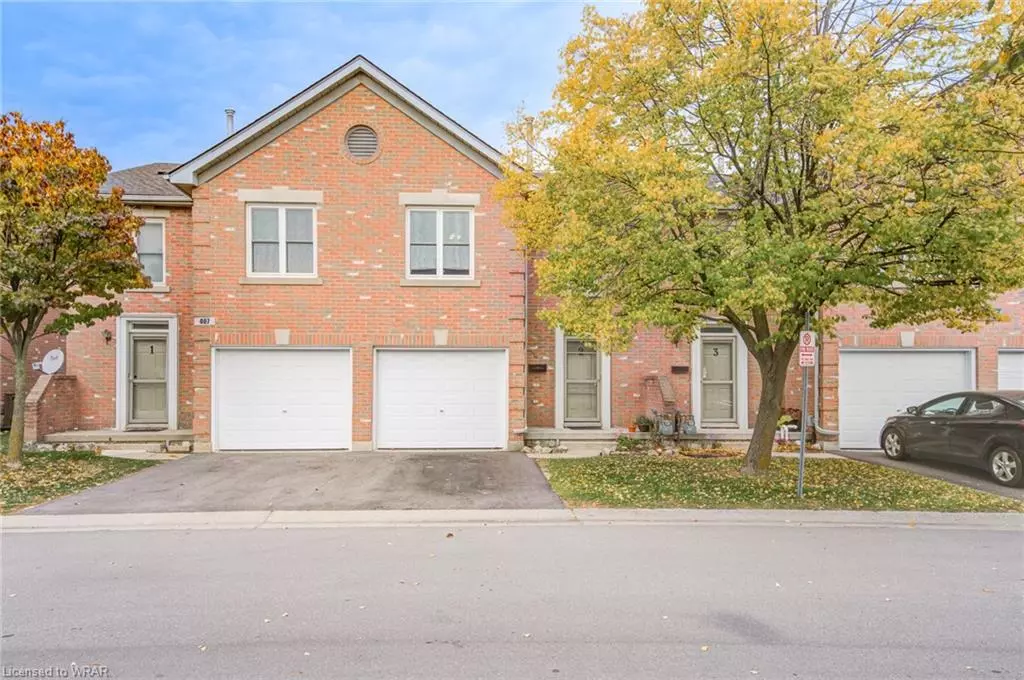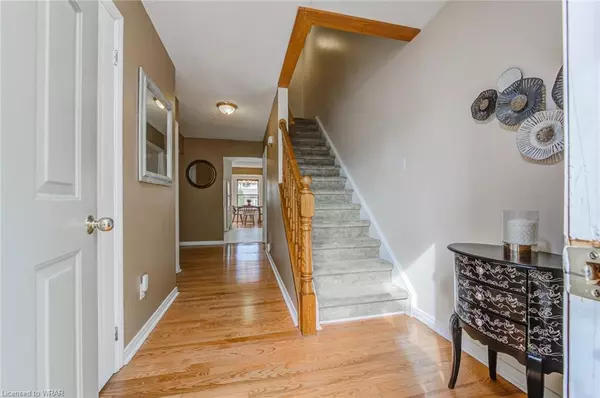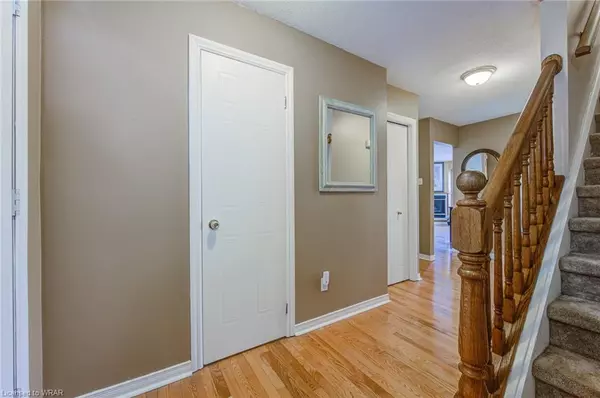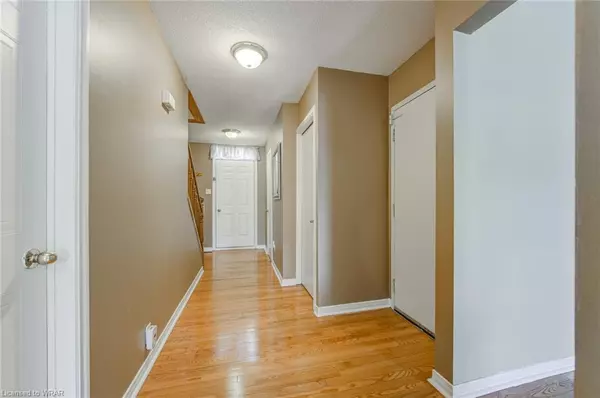$445,000
$455,000
2.2%For more information regarding the value of a property, please contact us for a free consultation.
407 Springbank Avenue N #2 Woodstock, ON N4T 1P8
3 Beds
3 Baths
1,502 SqFt
Key Details
Sold Price $445,000
Property Type Townhouse
Sub Type Row/Townhouse
Listing Status Sold
Purchase Type For Sale
Square Footage 1,502 sqft
Price per Sqft $296
MLS Listing ID 40336171
Sold Date 12/02/22
Style Two Story
Bedrooms 3
Full Baths 2
Half Baths 1
HOA Fees $303/mo
HOA Y/N Yes
Abv Grd Liv Area 1,502
Originating Board Waterloo Region
Year Built 1990
Annual Tax Amount $2,372
Property Description
First Time Buyers will want to check out this move-in ready 3 bedroom and 2.5-bathroom condo unit with single car garage. The main floor features a bright and spacious living room with corner gas fireplace, the dining area with patio doors to a good size private deck and green space, kitchen with oodles of counter and cupboard space and two-piece bathroom. Upstairs you will find two spacious bedrooms with double closets at the rear of the home, four-piece bathroom, and huge primary suite with walk-in closet and four-piece ensuite at the front of the home. The basement level awaits your development plans. Located in Northeast Woodstock close the Sobeys Plaza, Schools, Conservation Nature Trails, and easy access to the 401/403. Open to Offers!!
Location
Province ON
County Oxford
Area Woodstock
Zoning R3
Direction Devonshire Ave to 407 Springbank Ave N. Unit #2
Rooms
Basement Development Potential, Full, Unfinished
Kitchen 1
Interior
Interior Features Auto Garage Door Remote(s)
Heating Forced Air, Natural Gas
Cooling Central Air
Fireplaces Number 1
Fireplaces Type Living Room, Gas
Fireplace Yes
Window Features Window Coverings
Appliance Water Softener, Dishwasher, Dryer, Range Hood, Refrigerator, Stove, Washer
Laundry In Basement
Exterior
Parking Features Attached Garage, Garage Door Opener
Garage Spaces 1.0
Roof Type Asphalt Shing
Handicap Access Neighborhood with Curb Ramps
Garage Yes
Building
Lot Description Urban, Highway Access, Park, Playground Nearby, Quiet Area, School Bus Route, Schools, Shopping Nearby, Trails
Faces Devonshire Ave to 407 Springbank Ave N. Unit #2
Foundation Poured Concrete
Sewer Sewer (Municipal)
Water Municipal-Metered
Architectural Style Two Story
Structure Type Brick, Vinyl Siding
New Construction No
Schools
Elementary Schools Algonquin / St Michaels
High Schools Huron Park / St Mary'S
Others
HOA Fee Include Insurance,Common Elements,Maintenance Grounds,Parking,Property Management Fees,Roof,Snow Removal,Windows
Tax ID 003200004
Ownership Condominium
Read Less
Want to know what your home might be worth? Contact us for a FREE valuation!

Our team is ready to help you sell your home for the highest possible price ASAP

GET MORE INFORMATION





