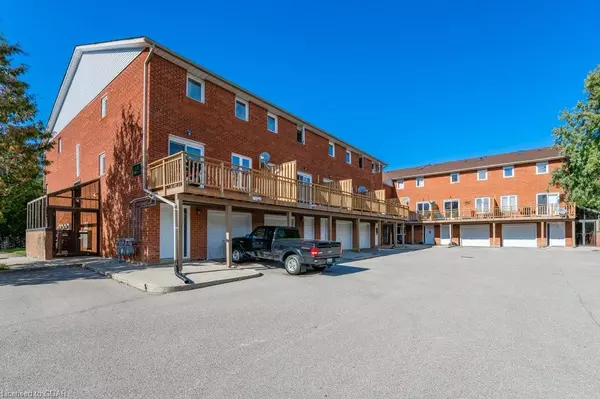$530,000
$540,000
1.9%For more information regarding the value of a property, please contact us for a free consultation.
100 Inkerman Street #12 Rockwood, ON N0B 2K0
2 Beds
2 Baths
1,393 SqFt
Key Details
Sold Price $530,000
Property Type Townhouse
Sub Type Row/Townhouse
Listing Status Sold
Purchase Type For Sale
Square Footage 1,393 sqft
Price per Sqft $380
MLS Listing ID 40361561
Sold Date 01/25/23
Style 3 Storey
Bedrooms 2
Full Baths 1
Half Baths 1
HOA Fees $250/mo
HOA Y/N Yes
Abv Grd Liv Area 1,393
Originating Board Guelph & District
Year Built 1989
Annual Tax Amount $2,071
Property Description
Ideally located in the Heart of Rockwood, this home has every amenity just steps outside your door. Explore the hiking trails with views of limestone cliffs or launch your canoe at Rockwood Conservation, only a stone’s throw away. Spacious three Storey Townhome corner location offering a versatile layout to suit your style. Lower-level entrance to spacious living room with walk out to end unit patio space overlooking the ravine (or use this as the room as the perfect work from home office space with a view). The main floor offers a renovated Paragon kitchen with loads of cupboards and counter space, complete with a center island and Silestone counters. New flooring flows through the family room and sliders allow easy access to the spacious deck retreat. The perfect place to enjoy your morning coffee/ tea and listen to nature begin its day. Upstairs you will find two oversized bedrooms complete with four-piece bath. Both large enough to configure to your needs. Move in ready, with every amenity at your doorstep. Book your tour today!
Location
Province ON
County Wellington
Area Guelph/Eramosa
Zoning R2
Direction Alma St to Inkerman St, Enter through Vestibule and go to Unit 12
Rooms
Basement None
Kitchen 1
Interior
Interior Features Ceiling Fan(s)
Heating Forced Air, Natural Gas
Cooling Central Air
Fireplace No
Appliance Water Heater, Built-in Microwave, Dishwasher, Dryer, Refrigerator, Stove, Washer
Laundry In-Suite, Lower Level
Exterior
Exterior Feature Balcony
Parking Features Asphalt
Pool None
Waterfront Description Lake/Pond
Roof Type Asphalt Shing
Porch Enclosed, Deck
Garage No
Building
Lot Description Urban, Beach, Major Highway, Park, Playground Nearby, Ravine, Rec./Community Centre, Shopping Nearby, Trails
Faces Alma St to Inkerman St, Enter through Vestibule and go to Unit 12
Foundation Unknown
Sewer Sewer (Municipal)
Water Municipal
Architectural Style 3 Storey
Structure Type Brick
New Construction No
Others
HOA Fee Include Insurance,Building Maintenance,Common Elements,Parking
Tax ID 717580012
Ownership Condominium
Read Less
Want to know what your home might be worth? Contact us for a FREE valuation!

Our team is ready to help you sell your home for the highest possible price ASAP

GET MORE INFORMATION





