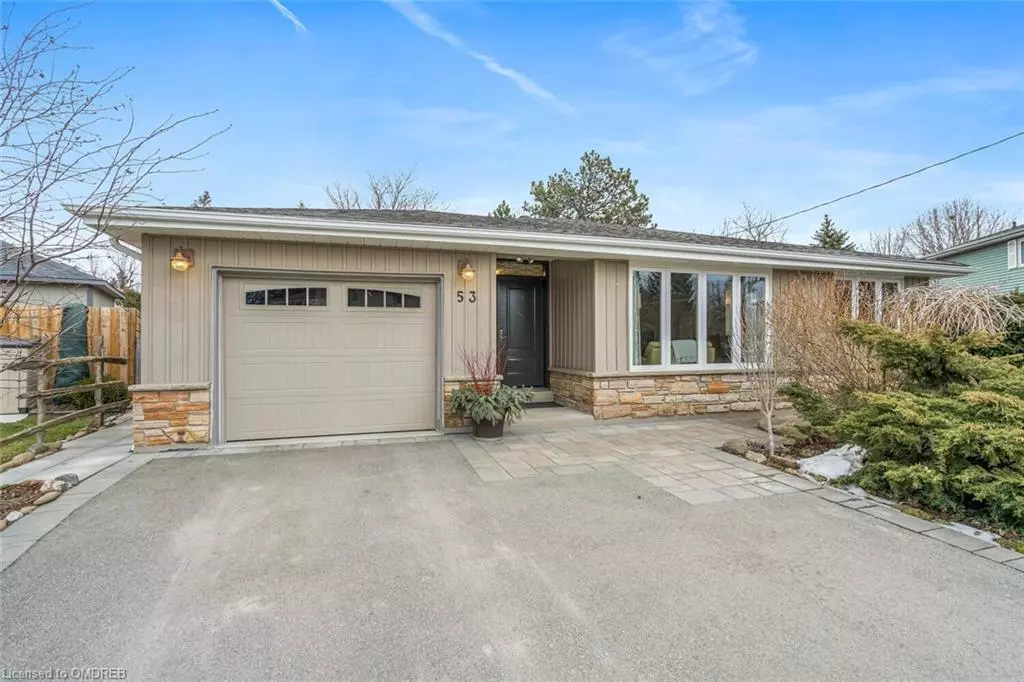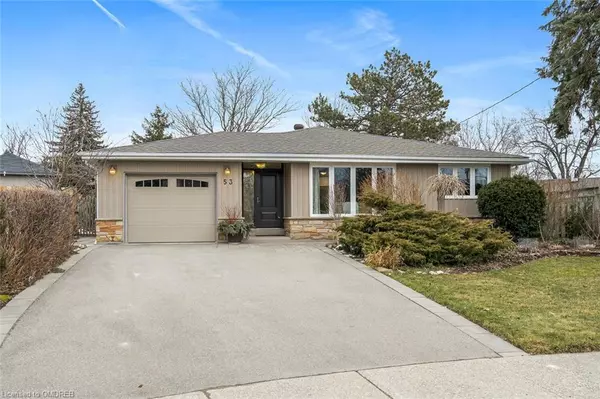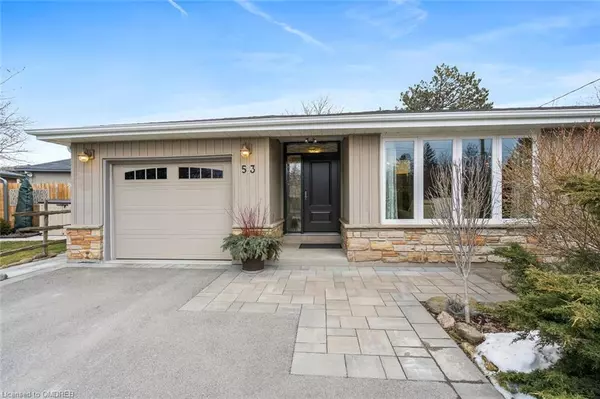$1,133,000
$1,150,000
1.5%For more information regarding the value of a property, please contact us for a free consultation.
53 Eleanor Crescent Georgetown, ON L7G 2T7
3 Beds
3 Baths
1,319 SqFt
Key Details
Sold Price $1,133,000
Property Type Single Family Home
Sub Type Single Family Residence
Listing Status Sold
Purchase Type For Sale
Square Footage 1,319 sqft
Price per Sqft $858
MLS Listing ID 40377335
Sold Date 02/28/23
Style Backsplit
Bedrooms 3
Full Baths 2
Half Baths 1
Abv Grd Liv Area 1,319
Originating Board Oakville
Year Built 1968
Annual Tax Amount $3,993
Property Description
Fabulous updated backsplit on massive pie-shaped, pool-sized lot! Beautiful front entrance leads you to the main level featuring spacious living and dining rooms with gorgeous hardwood floors and the fabulously renovated kitchen with granite counters, stainless steel appliances, breakfast bar and tons of cupboard space. Upstairs there are three good-sized bedrooms and a lovely main bathroom. The lower level has a separate entrance and is beautifully finished with luxury vinyl flooring, pot lights, above grade windows and a pretty 4-pc bathroom with heated floors! Tons of handy storage in the crawl space. The backyard is incredible with tons of privacy and stunning gardens. Located on a quiet street close to the GO, parks, schools and all that Downtown Georgetown has to offer. An oversized garage and parking for 4 cars in the driveway complete this great package!
Location
Province ON
County Halton
Area 3 - Halton Hills
Zoning LDR1-2(MN)
Direction Moore Park Crescent and Eleanor
Rooms
Basement Partial, Partially Finished
Kitchen 1
Interior
Heating Forced Air, Natural Gas
Cooling Central Air
Fireplace No
Appliance Water Heater, Dishwasher
Laundry In-Suite
Exterior
Parking Features Attached Garage
Garage Spaces 1.0
Pool None
Roof Type Asphalt Shing
Lot Frontage 41.25
Lot Depth 101.58
Garage Yes
Building
Lot Description Urban, Pie Shaped Lot, Dog Park, City Lot, Near Golf Course, Hospital, Library, Park, Place of Worship, Schools, Shopping Nearby
Faces Moore Park Crescent and Eleanor
Foundation Poured Concrete
Sewer Sewer (Municipal)
Water Municipal
Architectural Style Backsplit
Structure Type Vinyl Siding
New Construction No
Others
Tax ID 250360117
Ownership Freehold/None
Read Less
Want to know what your home might be worth? Contact us for a FREE valuation!

Our team is ready to help you sell your home for the highest possible price ASAP

GET MORE INFORMATION





