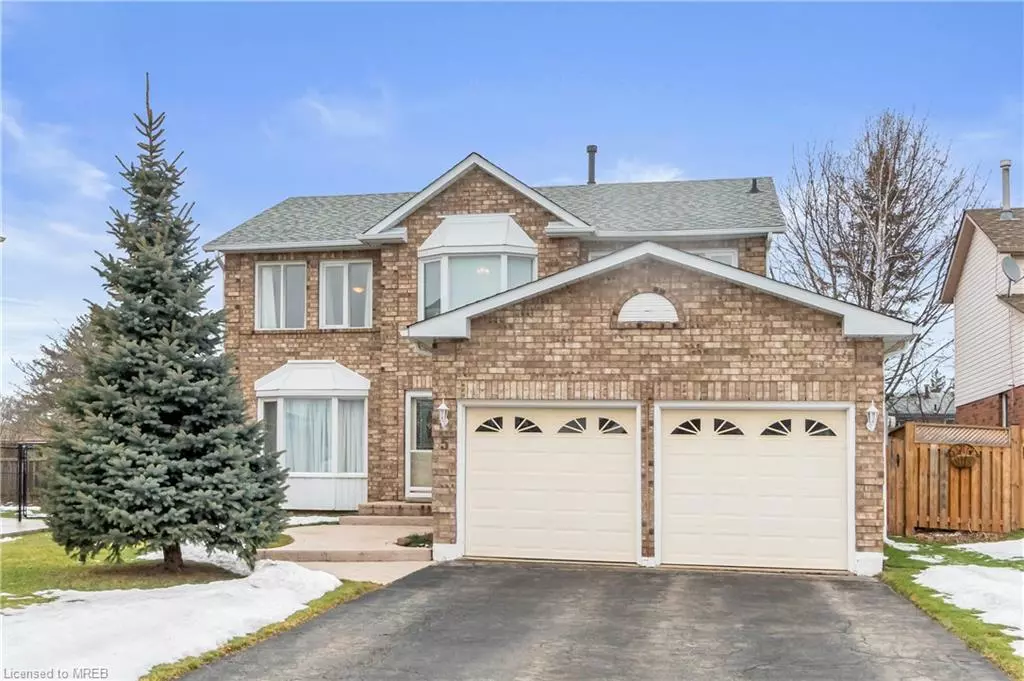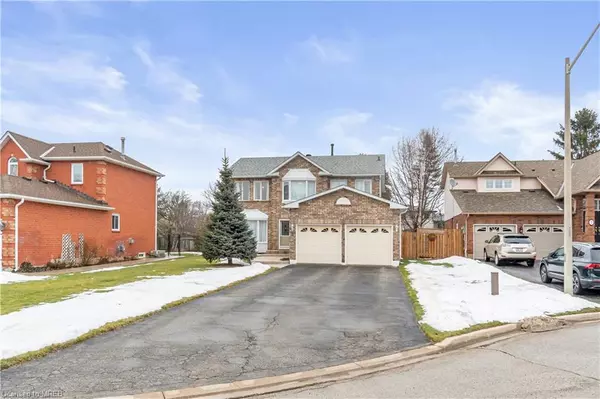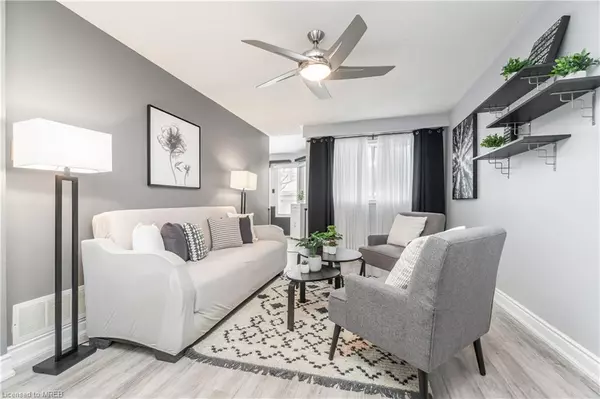$1,151,000
$1,199,000
4.0%For more information regarding the value of a property, please contact us for a free consultation.
5 Janet Court Georgetown, ON L7G 5N7
5 Beds
4 Baths
2,209 SqFt
Key Details
Sold Price $1,151,000
Property Type Single Family Home
Sub Type Single Family Residence
Listing Status Sold
Purchase Type For Sale
Square Footage 2,209 sqft
Price per Sqft $521
MLS Listing ID 40370967
Sold Date 03/04/23
Style Two Story
Bedrooms 5
Full Baths 3
Half Baths 1
Abv Grd Liv Area 2,209
Originating Board Mississauga
Annual Tax Amount $5,581
Property Description
This home has so many positive features, it is a must see! The main floor features both a living room and separate family room with a gas fireplace. The eat-in kitchen has quartz countertops, beautiful backsplash, under-counter lighting, stainless steel appliances, breakfast bar and walk-out access to the backyard with in-ground heated pool. The main floor has a formal dining room, large open foyer with a centre staircase and main floor laundry room which provides access to the 2 car garage and ample closet space for storage.The bedroom level features a primary bedroom with large ensuite 4-piece bathroom and walk-in closet. There are 3 additional good sized bedrooms on the second floor as well as a 4-piece bathroom. The basement is absolutely stunning, newly renovated in 2021 it is both beautiful and functional. There is tons of built-in storage with closets and storage rooms fully utilized in the design. During the renovation, large e-gress windows were installed giving this space loads of natural light. The rec room has a wet bar with quartz counters top, built-in bar fridge and display shelving. There is a HUGE 5th bedroom in the basement with a gorgeous walk-in closet featuring custom built-ins. This home is located on a very small, quiet court in North Georgetown with a large driveway for up to 6 car parking plus a full sized 2 car garage. The backyard features a large deck, fully fenced and in-ground heated pool for your enjoyment come summer time.
Location
Province ON
County Halton
Area 3 - Halton Hills
Zoning Single Family Residential
Direction Banting & Janet
Rooms
Other Rooms Shed(s)
Basement Full, Finished
Kitchen 1
Interior
Interior Features Central Vacuum, Auto Garage Door Remote(s), Ceiling Fan(s), Wet Bar
Heating Forced Air, Natural Gas
Cooling Central Air
Fireplaces Number 1
Fireplaces Type Family Room, Gas
Fireplace Yes
Appliance Bar Fridge, Water Heater, Water Softener, Dishwasher, Dryer, Range Hood, Refrigerator, Stove, Washer
Laundry Main Level
Exterior
Exterior Feature Lawn Sprinkler System
Parking Features Attached Garage, Garage Door Opener
Garage Spaces 2.0
Pool In Ground
Roof Type Shingle
Porch Deck
Lot Frontage 62.0
Lot Depth 119.0
Garage Yes
Building
Lot Description Urban, Cul-De-Sac, Near Golf Course, Hospital, Landscaped, Library, Open Spaces, Park, Place of Worship, Playground Nearby, Ravine, School Bus Route, Schools, Shopping Nearby, Trails
Faces Banting & Janet
Foundation Concrete Perimeter
Sewer Sewer (Municipal)
Water Municipal
Architectural Style Two Story
Structure Type Brick
New Construction No
Others
Tax ID 250350075
Ownership Freehold/None
Read Less
Want to know what your home might be worth? Contact us for a FREE valuation!

Our team is ready to help you sell your home for the highest possible price ASAP

GET MORE INFORMATION





