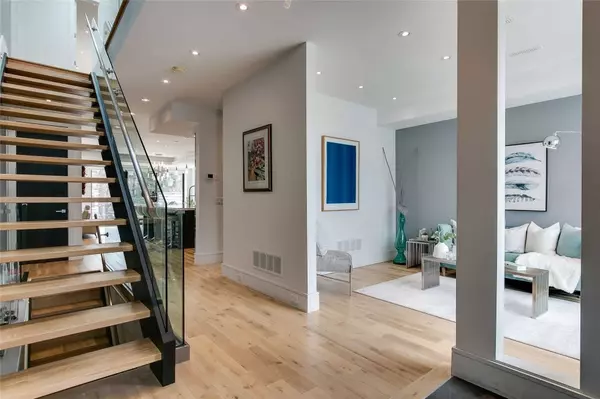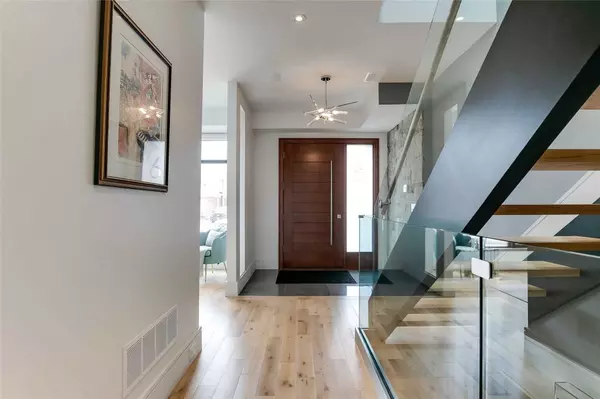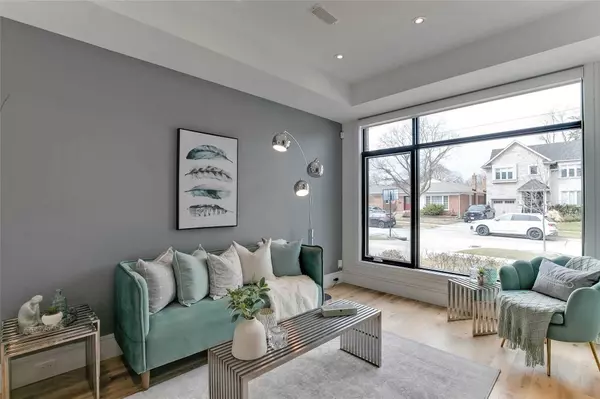$2,450,000
$2,469,000
0.8%For more information regarding the value of a property, please contact us for a free consultation.
6 Northampton DR Toronto W08, ON M9B 4S6
5 Beds
5 Baths
Key Details
Sold Price $2,450,000
Property Type Single Family Home
Sub Type Detached
Listing Status Sold
Purchase Type For Sale
Subdivision Islington-City Centre West
MLS Listing ID W6010073
Sold Date 08/10/23
Style 2-Storey
Bedrooms 5
Annual Tax Amount $8,619
Tax Year 2022
Property Sub-Type Detached
Property Description
Need Space For A Growing Family? This Might Be Just The Home You've Been Searching For! This Custom Build Was Created With An Inexhaustible Attention To Detail, Luxury Materials And A Layout That Is Dramatic And Functional. Flooded With Natural Light From Oversized Windows And Skylights With High Ceilings On Every Level. The Chef's Kitchen, With Upgraded Appliances And A Walk-In Pantry, Overlooks The Bright, Airy Family Room With A Gas Fireplace. Entertaining Is A Breeze On The Large Deck That Overlooks The South-Facing Backyard. The Basement Offers A Cozy Den/Sitting Area As Well As An Apartment With A Separate Side Entrance For Potential Income Or Extended Family Members. Your Every Need Has Been Anticipated In This Exceptional Etobicoke Property. Now Is The Time To Move Into One Of Toronto's Most Desired School Districts In This Quiet, Family-Friendly Neighbourhood That's Close To Highways And The Airport.
Location
Province ON
County Toronto
Community Islington-City Centre West
Area Toronto
Rooms
Family Room Yes
Basement Finished, Separate Entrance
Kitchen 2
Separate Den/Office 1
Interior
Cooling Central Air
Exterior
Parking Features Private
Garage Spaces 1.0
Pool None
Lot Frontage 40.0
Lot Depth 128.66
Total Parking Spaces 3
Others
Senior Community Yes
Read Less
Want to know what your home might be worth? Contact us for a FREE valuation!

Our team is ready to help you sell your home for the highest possible price ASAP
GET MORE INFORMATION





