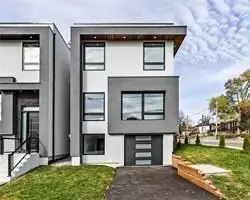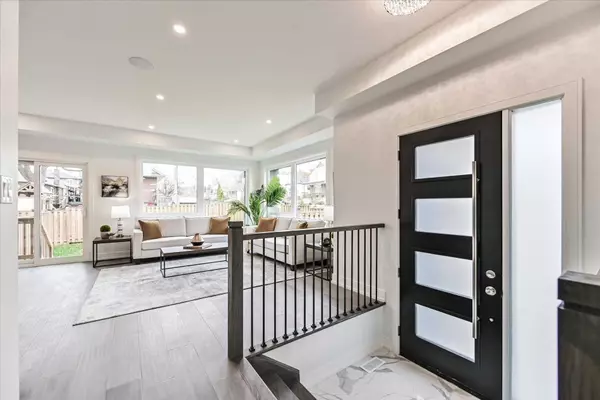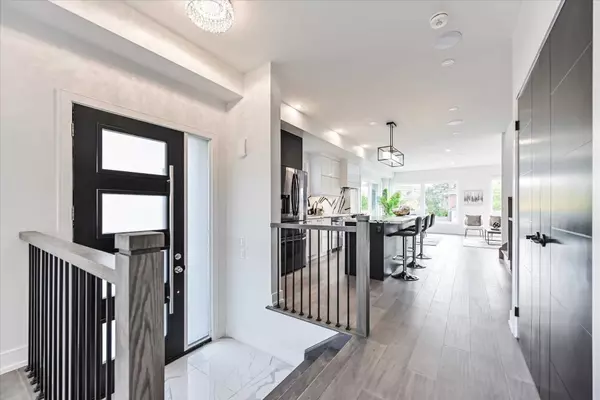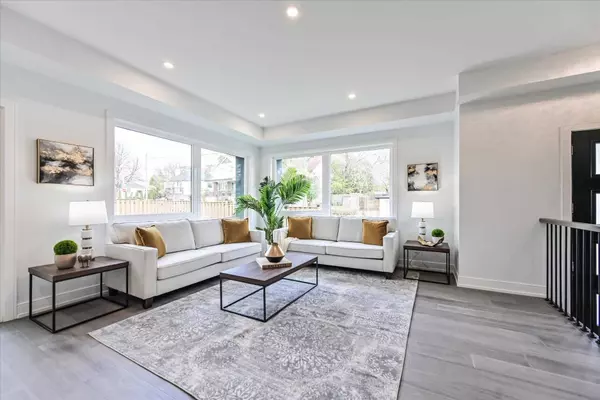$1,616,000
$1,649,900
2.1%For more information regarding the value of a property, please contact us for a free consultation.
32 Glenburn AVE Toronto E03, ON M4B 1N8
4 Beds
4 Baths
Key Details
Sold Price $1,616,000
Property Type Single Family Home
Sub Type Detached
Listing Status Sold
Purchase Type For Sale
Approx. Sqft 2000-2500
Subdivision O'Connor-Parkview
MLS Listing ID E6014631
Sold Date 06/30/23
Style 2-Storey
Bedrooms 4
Annual Tax Amount $3,639
Tax Year 2022
Property Sub-Type Detached
Property Description
Stunning Brand New Executive Home In Topham Park! This 4 Bdrm Home Checks All The Boxes. Gorgeous Design Inside & Out. Open Concept Main Floor Living Area & Large High Quality Windows Allowing Light To Pour In Making Your Space Bright & Happy. Impressive Chef's Kitchen Complete With Breakfast Bar & Quartz Countertop Ideal For Entertaining. Main Floor Family Room For Enjoying Movie Nights, Complete With Cozy Fireplace. Principal Bedroom Features His/Her Double Closets, Spa Like Ensuite Complete With Soaker Tub For Relaxing At The End Of Your Day. 2nd Floor Laundry With Option For Laundry On Lower Level. Separate Side Entrance To Basement For Potential In-Law Suite Featuring Large Windows For An Abundance Of Natural Light & Extraordinary Ceiling Height That May Allow For Loft Option. Private Drive With Garage That Provides Direct Access To House Ideal For Avoiding Inclement Weather. Location Location! Conveniently Positioned Amongst The Best Transit, Highway And Shopping Access.
Location
Province ON
County Toronto
Community O'Connor-Parkview
Area Toronto
Rooms
Family Room Yes
Basement Finished, Separate Entrance
Kitchen 1
Interior
Cooling Central Air
Exterior
Parking Features Private
Garage Spaces 1.0
Pool None
Lot Frontage 25.0
Lot Depth 103.0
Total Parking Spaces 2
Building
New Construction true
Others
Senior Community Yes
Read Less
Want to know what your home might be worth? Contact us for a FREE valuation!

Our team is ready to help you sell your home for the highest possible price ASAP
GET MORE INFORMATION





