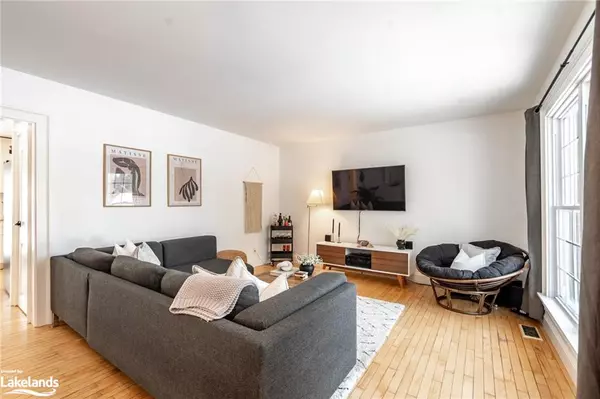$525,000
$519,900
1.0%For more information regarding the value of a property, please contact us for a free consultation.
151 Oakridge Drive Sundridge, ON P0A 1Z0
5 Beds
1 Bath
1,093 SqFt
Key Details
Sold Price $525,000
Property Type Single Family Home
Sub Type Single Family Residence
Listing Status Sold
Purchase Type For Sale
Square Footage 1,093 sqft
Price per Sqft $480
MLS Listing ID 40378632
Sold Date 02/27/23
Style Bungalow
Bedrooms 5
Full Baths 1
Abv Grd Liv Area 1,930
Originating Board The Lakelands
Annual Tax Amount $1,965
Property Description
Welcome home to this well-kept brick bungalow resting on a double lot and a quiet street in the Village of Sundridge, ideally located between Huntsville and North Bay with many nearby amenities including a public beach on Lake Bernard, grocery store, gas station, elementary school for kids, snowmobile trails to explore in winter months, and so much more! This charming bungalow boasts three bedrooms and one bathroom on the main level, plus a finished basement with two guest bedrooms, plus an insulated double car attached garage! Bright living room with original hardwood floors carrying through the open concept dining room and a renovated kitchen with stainless-steel appliances. Three perfect bedrooms including the primary suite with a deep closet, a 4-pc family bathroom with a tiled shower surround. The finished basement boasts an excellent rec room for the whole family to enjoy, a separate laundry room, finished walk in pantry/storage room. A private, level backyard offers tons of space for kids and pets, plus a sun deck accessible from the sliding patio door in the dining room is tend perfect spot for your BBQ. Two storage shed outbuildings as well for all your gardening tools. Fibre optic high speed internet to the house for working from home capabilities! Generator hookup for easy switch over during a power outage. You won't want to miss out on this move-in ready family home!
Location
Province ON
County Parry Sound
Area Strong
Zoning Rural Residential (RR)
Direction Highway 11 N to exit #276 for ON-124 N towards Sundridge/South River, merge onto ON-124 E, left on Albert Street N, left on Hillcrest Street, right on Oakridge Drive to #151 on the right. Sign on property.
Rooms
Other Rooms Shed(s)
Basement Full, Partially Finished, Sump Pump
Kitchen 1
Interior
Interior Features High Speed Internet
Heating Forced Air, Natural Gas
Cooling Central Air
Fireplace No
Appliance Water Heater Owned, Dishwasher, Dryer, Hot Water Tank Owned, Range Hood, Refrigerator, Stove, Washer
Laundry In Basement, Laundry Room
Exterior
Exterior Feature Year Round Living
Parking Features Attached Garage
Garage Spaces 2.0
Utilities Available Electricity Connected, Fibre Optics, Natural Gas Connected
View Y/N true
View Trees/Woods
Roof Type Asphalt Shing, Metal
Lot Frontage 170.0
Lot Depth 200.0
Garage Yes
Building
Lot Description Rural, Rectangular, Corner Lot, School Bus Route
Faces Highway 11 N to exit #276 for ON-124 N towards Sundridge/South River, merge onto ON-124 E, left on Albert Street N, left on Hillcrest Street, right on Oakridge Drive to #151 on the right. Sign on property.
Foundation Concrete Block
Sewer Septic Tank
Water Dug Well
Architectural Style Bungalow
Structure Type Brick, Vinyl Siding
New Construction No
Schools
Elementary Schools Sundridge Centennial Public School
High Schools Almaguin Highlands Secondary School
Others
Tax ID 520770178
Ownership Freehold/None
Read Less
Want to know what your home might be worth? Contact us for a FREE valuation!

Our team is ready to help you sell your home for the highest possible price ASAP

GET MORE INFORMATION





