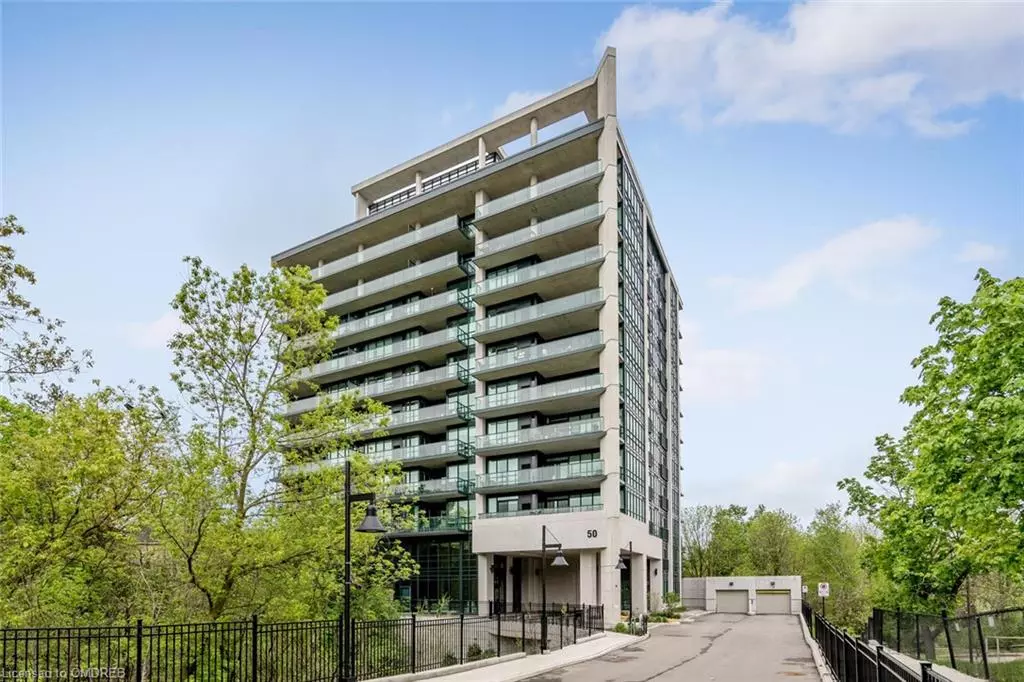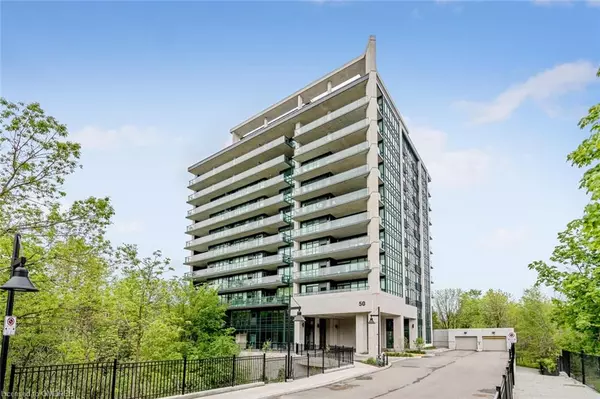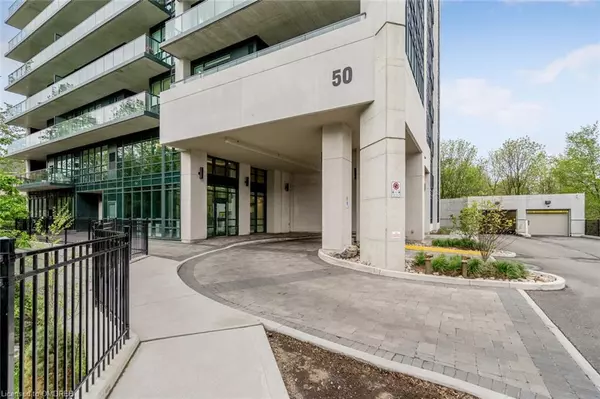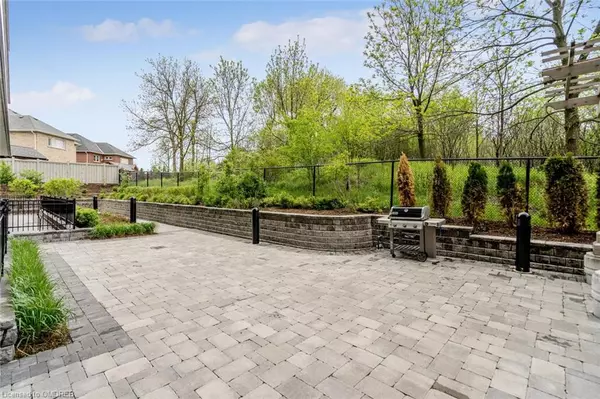$1,089,000
$1,199,000
9.2%For more information regarding the value of a property, please contact us for a free consultation.
50 Hall Road #901 Georgetown, ON L7G 0J8
2 Beds
2 Baths
1,383 SqFt
Key Details
Sold Price $1,089,000
Property Type Condo
Sub Type Condo/Apt Unit
Listing Status Sold
Purchase Type For Sale
Square Footage 1,383 sqft
Price per Sqft $787
MLS Listing ID 40331980
Sold Date 11/07/22
Style 1 Storey/Apt
Bedrooms 2
Full Baths 2
HOA Fees $659/mo
HOA Y/N Yes
Abv Grd Liv Area 1,383
Originating Board Oakville
Year Built 2017
Annual Tax Amount $4,590
Property Description
Gorgeous executive condominium corner suite located in luxurious boutique Georgetown Terraces offering 1383 square feet of living space. This lovely two bedroom plus a den suite is full of extras and upgrades and is located in a quiet neighbourhood on a dead-end street. Features include open concept floor plan with 9 ft ceilings, dark hardwood flooring throughout, crown mouldings, pot lights, kitchen with caesarstone countertops, island, pot lights, s.s. appliances, pantry and ceramic backsplash. The spacious primary bedroom offers large walk-in closet, three-piece ensuite washroom with an oversized shower and ceramic flooring. The second bedroom is very spacious with a double closet. There is also a den for more living space or a home office. Other features include in-suite laundry, walk-out to 300 square ft covered upgraded patterned concrete terrace off living room with gas bbq hook-up and spectacular southern exposure ravine views. Suite comes with two underground premium parking spaces, one of which is 1.5 car sized and currently fits a motorcycle and a car. Suite also has one of the largest lockers. The building has lots of amenities including party room with kitchen, fitness room and landscaped courtyard. Each unit has its own private hvac heat pump system for central air and gas heat.
Location
Province ON
County Halton
Area 3 - Halton Hills
Zoning EP2, HDR
Direction Guelph St/Hall Road
Rooms
Basement None
Kitchen 1
Interior
Interior Features Auto Garage Door Remote(s), Built-In Appliances, Separate Heating Controls, Separate Hydro Meters
Heating Forced Air, Natural Gas, Heat Pump
Cooling Central Air
Fireplace No
Appliance Built-in Microwave, Dishwasher, Dryer, Refrigerator, Stove, Washer
Laundry In-Suite
Exterior
Exterior Feature Backs on Greenbelt, Balcony, Separate Hydro Meters
Parking Features Garage Door Opener, Exclusive
Garage Spaces 2.0
View Y/N true
View Forest, Park/Greenbelt, Trees/Woods
Roof Type Flat
Porch Terrace, Patio
Garage Yes
Building
Lot Description Urban, Dog Park, City Lot, Near Golf Course, Greenbelt, Highway Access, Hospital, Industrial Mall, Library, Park, Place of Worship, Playground Nearby, Quiet Area, Ravine, Rec./Community Centre, Schools, Shopping Nearby
Faces Guelph St/Hall Road
Foundation Concrete Perimeter
Sewer Sewer (Municipal)
Water Municipal
Architectural Style 1 Storey/Apt
Structure Type Concrete
New Construction No
Others
HOA Fee Include Insurance,Building Maintenance,C.A.M.,Common Elements,Parking,Trash,Property Management Fees,Snow Removal,Water
Tax ID 259900043
Ownership Condominium
Read Less
Want to know what your home might be worth? Contact us for a FREE valuation!

Our team is ready to help you sell your home for the highest possible price ASAP

GET MORE INFORMATION





