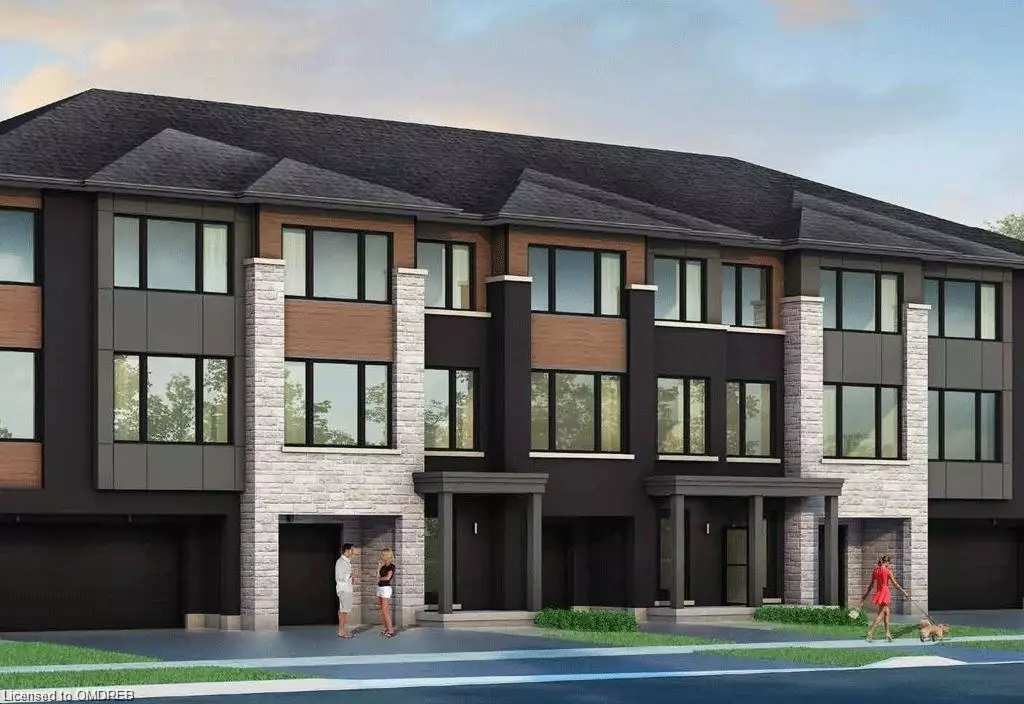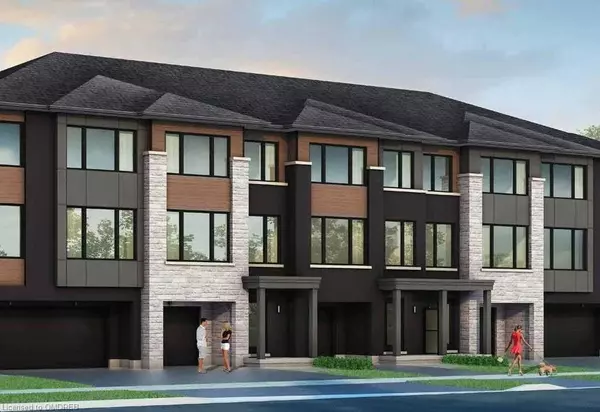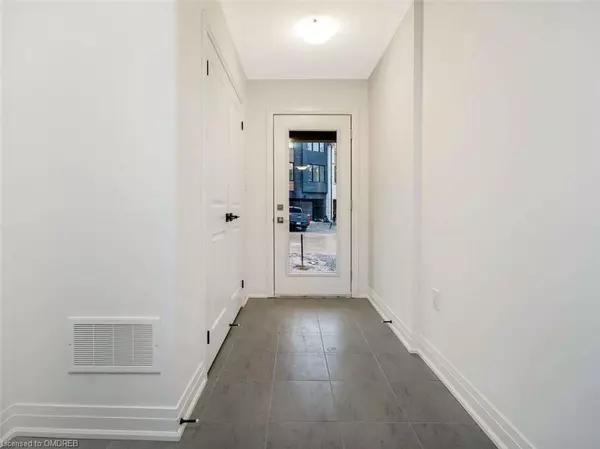$959,000
$974,900
1.6%For more information regarding the value of a property, please contact us for a free consultation.
33 Briar Court Georgetown, ON L7G 0P5
3 Beds
4 Baths
1,894 SqFt
Key Details
Sold Price $959,000
Property Type Townhouse
Sub Type Row/Townhouse
Listing Status Sold
Purchase Type For Sale
Square Footage 1,894 sqft
Price per Sqft $506
MLS Listing ID 40377875
Sold Date 03/13/23
Style 3 Storey
Bedrooms 3
Full Baths 2
Half Baths 2
Abv Grd Liv Area 1,894
Originating Board Oakville
Property Description
Brand-new, never-lived-in townhome offers contemporary design and upgraded features worth $75,000, and backs onto a woodlot for added privacy. The Fairground model includes 3 bedrooms, 4 bathrooms, an oversized single-car garage with access to the home, 3rd floor laundry closet, and an open concept kitchen and dining room. The lower level offers a rec room with walkout which could also be the perfect home office or gym! Another walkout from the dining and kitchen, which also features quartz countertops, center island, and soft close cabinetry including pots and pans drawers and garbage organizers. The living room on the same level is spacious and bright with 2 large picture windows. Primary bedroom suite features walk-in closet and 4-piece ensuite with gorgeous walk-in glass shower, and all 3 bedrooms enjoy large windows. Beautiful wide plank oak hardwood through the living room and bedrooms, and ultra sleek matte black fixtures and hardware throughout the whole home.
Location
Province ON
County Halton
Area 3 - Halton Hills
Zoning MDR1
Direction TRAFALGAR N, TO MAPLE AVE E, TO HUMBER STONE
Rooms
Basement Walk-Out Access, None
Kitchen 1
Interior
Interior Features Central Vacuum Roughed-in
Heating Forced Air
Cooling None
Fireplace No
Exterior
Parking Features Attached Garage
Garage Spaces 1.0
Roof Type Asphalt Shing
Lot Frontage 19.78
Lot Depth 82.71
Garage Yes
Building
Lot Description Urban, Irregular Lot, Near Golf Course, Greenbelt
Faces TRAFALGAR N, TO MAPLE AVE E, TO HUMBER STONE
Sewer Sewer (Municipal)
Water Municipal
Architectural Style 3 Storey
Structure Type Brick Veneer, Stone
New Construction No
Others
Ownership Freehold/None
Read Less
Want to know what your home might be worth? Contact us for a FREE valuation!

Our team is ready to help you sell your home for the highest possible price ASAP

GET MORE INFORMATION





