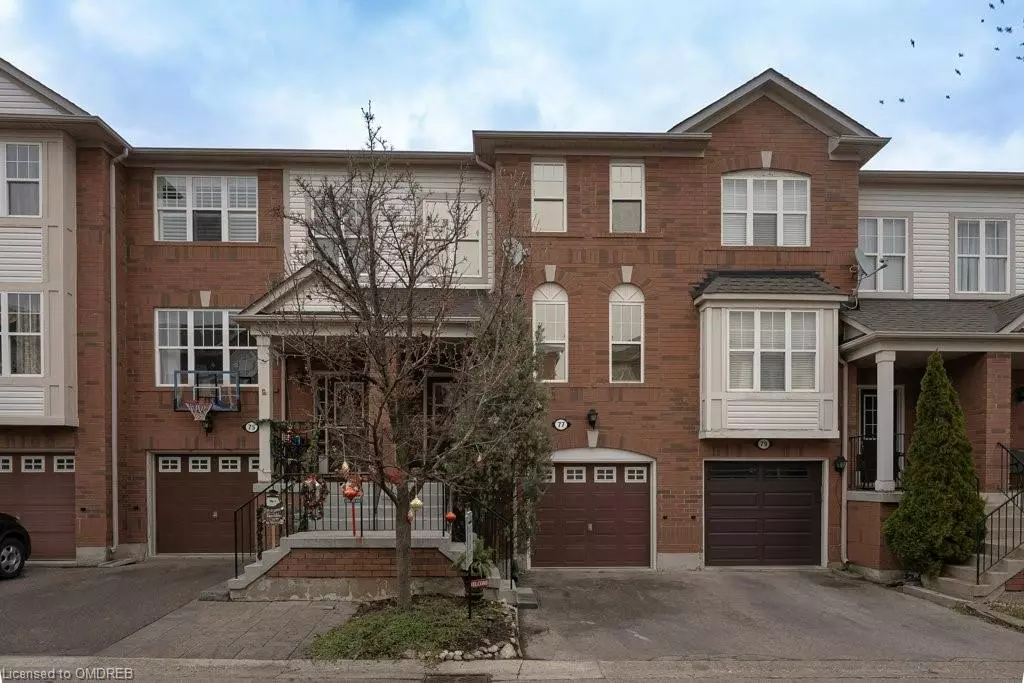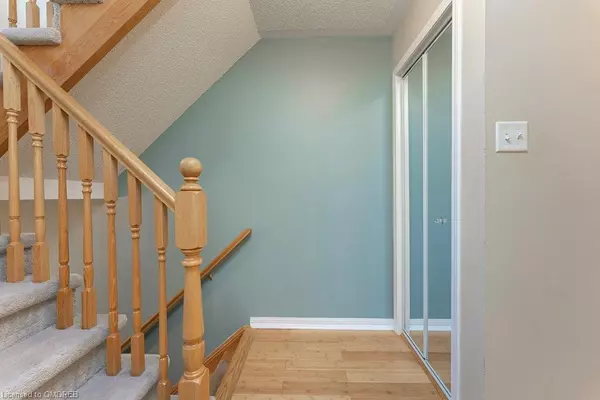$775,000
$799,000
3.0%For more information regarding the value of a property, please contact us for a free consultation.
77 Seed House Lane Georgetown, ON L7G 6K4
3 Beds
3 Baths
1,354 SqFt
Key Details
Sold Price $775,000
Property Type Townhouse
Sub Type Row/Townhouse
Listing Status Sold
Purchase Type For Sale
Square Footage 1,354 sqft
Price per Sqft $572
MLS Listing ID 40367014
Sold Date 02/17/23
Style 3 Storey
Bedrooms 3
Full Baths 2
Half Baths 1
HOA Fees $116/mo
HOA Y/N Yes
Abv Grd Liv Area 1,609
Originating Board Oakville
Year Built 2004
Annual Tax Amount $2,855
Property Description
Welcome Home! Mattamy Built And Lovingly Cared For Executive 3 Bed/2.5 Bath Townhome In A Superb Central Location In Sought-After Halton Hills Community Of Georgetown, Steps From Shopping, Schools, Dominion Garden Park, Close To Go Train For Commuters, & More. Bright, Sunny, Airy, Open Concept Floor Plan Ft Kitchen W/ Combined Dining & Breakfast Area And Newer Flooring On Main Level. 3 Bed Upper Level W/ Full 4Pc Bath, & Primary Br W/ 3Pc Ensuite Bath And Walk-In Closet. Above Grade Basement Is Fully Finished, With Rec Room And Separate W/O To Private Fenced-In Patio, Fantastic For Enjoying Quiet Summer Nights. Visitor/Guest Parking Available.
Location
Province ON
County Halton
Area 3 - Halton Hills
Zoning MDR2
Direction From Mountainview Road and Maple, enter from Bradley Dr or Dominion Gardens Dr
Rooms
Basement Walk-Out Access, Full, Finished
Kitchen 1
Interior
Interior Features Central Vacuum, Ceiling Fan(s)
Heating Natural Gas
Cooling Central Air
Fireplace No
Window Features Window Coverings
Appliance Built-in Microwave, Dishwasher, Dryer, Refrigerator, Stove, Washer
Laundry In Basement
Exterior
Parking Features Attached Garage, Garage Door Opener, Built-In
Garage Spaces 1.0
Roof Type Asphalt Shing
Lot Frontage 18.25
Lot Depth 79.23
Garage Yes
Building
Lot Description Urban, Rectangular, Hospital, Park, Public Transit, Schools
Faces From Mountainview Road and Maple, enter from Bradley Dr or Dominion Gardens Dr
Sewer Sewer (Municipal)
Water Municipal-Metered
Architectural Style 3 Storey
Structure Type Brick
New Construction No
Others
HOA Fee Include Trash,Snow Removal, Garbage Removal, Snow Removal
Tax ID 250620472
Ownership Freehold/None
Read Less
Want to know what your home might be worth? Contact us for a FREE valuation!

Our team is ready to help you sell your home for the highest possible price ASAP

GET MORE INFORMATION





