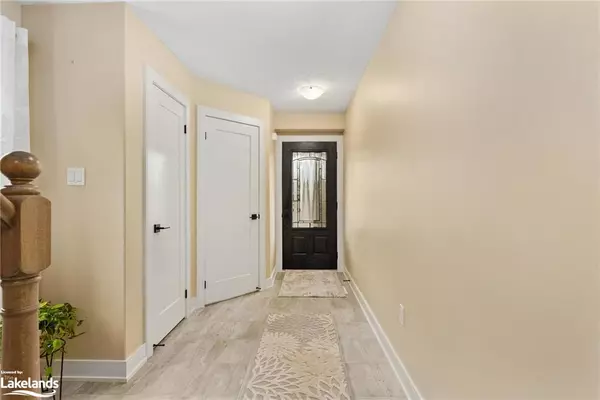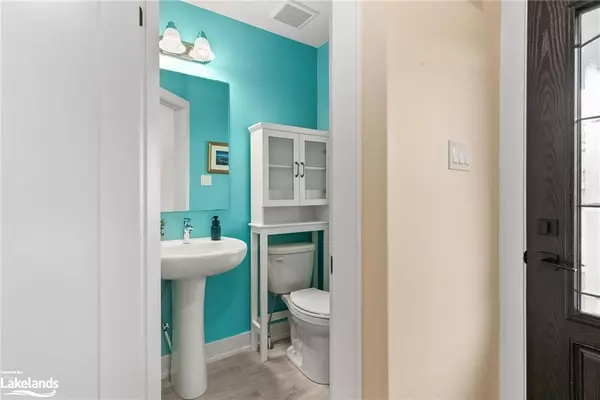$703,000
$749,000
6.1%For more information regarding the value of a property, please contact us for a free consultation.
51 Kelsey Madison Court Huntsville, ON P1H 0E2
3 Beds
3 Baths
1,463 SqFt
Key Details
Sold Price $703,000
Property Type Townhouse
Sub Type Row/Townhouse
Listing Status Sold
Purchase Type For Sale
Square Footage 1,463 sqft
Price per Sqft $480
MLS Listing ID 40339676
Sold Date 12/16/22
Style Two Story
Bedrooms 3
Full Baths 2
Half Baths 1
Abv Grd Liv Area 1,463
Originating Board The Lakelands
Year Built 2021
Annual Tax Amount $3,154
Property Sub-Type Row/Townhouse
Property Description
Welcome to 51 Kelsey Madison Court. Located In The Coveted Brookside Crossing Subdivision, This 3 Bedroom, 2.5 Bathroom End Unit Town Home Has Been Meticulously Maintained. Located Near The End Of The Cul De Sac In A Family (And Dog) Friendly Neighborhood And Minutes To The Hospital, Schools, And Downtown Huntsville. Built In 2021 By Devonleigh Homes This Home Provides Easy Low Maintenance Living And Exudes Warmth With Incredible Natural Light Throughout. The Open Concept Main Floor Allows For Seamless Living And Entertaining. From The Living Room Walk Out To The Backyard Highlighted By The Beautiful Natural Rock Outcropping. On The Upper Level, You Will Find The Primary Bedroom With A Walk In Closet & Ensuite. Finishing Off The Upper Level Are The Second And Third Bedrooms Along With A 4 Piece Bathroom And Laundry. Let Your Imagination Soar With The Unfinished Basement - With A Bathroom Rough In, This Is A Great Opportunity To Make It Your Own. Now Is The Time To Become Apart Of The Brookside Crossing Community!
Location
Province ON
County Muskoka
Area Huntsville
Zoning R3-0162
Direction Muskoka Road 3 To Chaffey Township Road To Brookside Crossing To Kelsey Madison Court To #51. SOP
Rooms
Basement Full, Unfinished
Kitchen 1
Interior
Interior Features High Speed Internet, None
Heating Forced Air, Natural Gas
Cooling Central Air
Fireplace No
Appliance Dishwasher, Dryer, Microwave, Range Hood, Refrigerator, Stove, Washer
Laundry Upper Level
Exterior
Exterior Feature Year Round Living
Parking Features Attached Garage, Garage Door Opener, Asphalt
Garage Spaces 1.0
Pool None
Utilities Available Cell Service, Electricity Connected, Fibre Optics, Garbage/Sanitary Collection, Natural Gas Connected, Recycling Pickup, Street Lights
View Y/N true
View Trees/Woods
Roof Type Asphalt Shing
Street Surface Paved
Porch Porch
Lot Frontage 30.81
Garage Yes
Building
Lot Description Urban, Cul-De-Sac, Near Golf Course, Highway Access, Hospital, Playground Nearby, Schools
Faces Muskoka Road 3 To Chaffey Township Road To Brookside Crossing To Kelsey Madison Court To #51. SOP
Foundation Poured Concrete
Sewer Sewer (Municipal)
Water Municipal-Metered
Architectural Style Two Story
Structure Type Brick, Stone, Vinyl Siding
New Construction Yes
Others
Tax ID 480840865
Ownership Freehold/None
Read Less
Want to know what your home might be worth? Contact us for a FREE valuation!

Our team is ready to help you sell your home for the highest possible price ASAP
GET MORE INFORMATION





