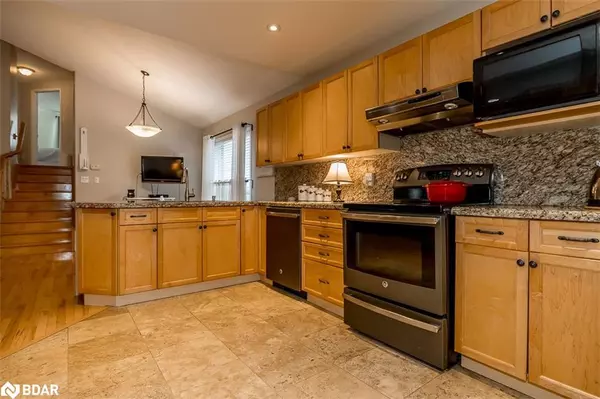$799,000
$799,900
0.1%For more information regarding the value of a property, please contact us for a free consultation.
39 Wallace Street Alliston, ON L9R 2G5
3 Beds
3 Baths
1,711 SqFt
Key Details
Sold Price $799,000
Property Type Single Family Home
Sub Type Single Family Residence
Listing Status Sold
Purchase Type For Sale
Square Footage 1,711 sqft
Price per Sqft $466
MLS Listing ID 40369289
Sold Date 02/23/23
Style Backsplit
Bedrooms 3
Full Baths 2
Half Baths 1
Abv Grd Liv Area 1,861
Originating Board Barrie
Annual Tax Amount $3,630
Property Description
Welcome Home to this lovely fully finished 4 level back split located within walking distance to parks, hospital, schools and swimming. Bright and Open concept. The foyer with its french doors allows for privacy when guests arrive. Maple kitchen cabinets with a good size pantry, ceramics in kitchen and baths. Laminate in Family room, new forced air gas fireplace and walkout to a spacious partially fenced yard. Hickory hardwood in bedrooms, hallway and dinning room. Primary Bedroom w/semi ensuite. Cathedral ceilings gives this home a bright and open feel. Basement offers a 2 pc bath, Rec room/Playroom as well as tons of storage. Home has been well maintained and is move in ready. Inside access to oversize single car garage.
Location
Province ON
County Simcoe County
Area New Tecumseth
Zoning RES
Direction Church St. to Shephard to Wallace Sign on Property
Rooms
Basement Full, Finished
Kitchen 1
Interior
Heating Fireplace-Gas, Forced Air, Natural Gas
Cooling Central Air
Fireplace Yes
Window Features Window Coverings
Appliance Water Heater, Dishwasher, Dryer, Refrigerator, Stove, Washer
Exterior
Parking Features Attached Garage, Garage Door Opener
Garage Spaces 1.0
Roof Type Asphalt Shing
Lot Frontage 36.0
Lot Depth 120.0
Garage Yes
Building
Lot Description Urban, Business Centre, Campground, Dog Park, Near Golf Course, Hospital
Faces Church St. to Shephard to Wallace Sign on Property
Foundation Poured Concrete
Sewer Sewer (Municipal)
Water Municipal-Metered
Architectural Style Backsplit
Structure Type Brick, Other
New Construction No
Others
Tax ID 581230325
Ownership Freehold/None
Read Less
Want to know what your home might be worth? Contact us for a FREE valuation!

Our team is ready to help you sell your home for the highest possible price ASAP

GET MORE INFORMATION





