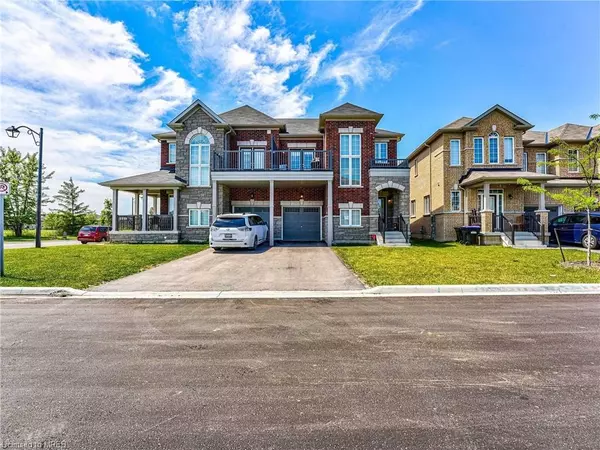$940,000
$948,000
0.8%For more information regarding the value of a property, please contact us for a free consultation.
126 Blackwell Crescent Bradford, ON L3Z 4L4
3 Beds
4 Baths
2,390 SqFt
Key Details
Sold Price $940,000
Property Type Single Family Home
Sub Type Single Family Residence
Listing Status Sold
Purchase Type For Sale
Square Footage 2,390 sqft
Price per Sqft $393
MLS Listing ID 40383327
Sold Date 03/09/23
Style Two Story
Bedrooms 3
Full Baths 3
Half Baths 1
Abv Grd Liv Area 2,390
Originating Board Mississauga
Annual Tax Amount $5,114
Property Sub-Type Single Family Residence
Property Description
Attention Investors/First Time Buyers Take Advantage Of This Huge Income Potential Property. Finish The Oversized Basement And Have 3 Separate Apts. Not To Be Missed! This Beautiful, Newer And Almost 2400 Sq Ft Semi-Detached Is A Real Turn Key Property. Main Floor And 2nd Floor Come With Separate Kitchen & Laundry. Live On One Floor And Have Rental Income Potential From The Rest Of The House. No Sidewalk Which Allows More Parking Space. Must See!!
Location
Province ON
County Simcoe County
Area Bradford/West Gwillimbury
Zoning residential
Direction south
Rooms
Basement Full, Unfinished
Kitchen 2
Interior
Interior Features Central Vacuum, In-Law Floorplan
Heating Forced Air, Natural Gas
Cooling Central Air
Fireplace No
Window Features Window Coverings
Appliance Water Heater, Dishwasher, Dryer, Range Hood, Refrigerator, Stove, Washer
Laundry Multiple Locations
Exterior
Parking Features Attached Garage
Garage Spaces 1.0
Roof Type Asphalt Shing
Lot Frontage 28.91
Garage Yes
Building
Lot Description Urban, Highway Access, Park, Playground Nearby, Rec./Community Centre, Schools, Shopping Nearby, Other
Faces south
Foundation Concrete Block
Sewer Sewer (Municipal)
Water Municipal
Architectural Style Two Story
Structure Type Brick, Stone
New Construction No
Others
Ownership Freehold/None
Read Less
Want to know what your home might be worth? Contact us for a FREE valuation!

Our team is ready to help you sell your home for the highest possible price ASAP
GET MORE INFORMATION





