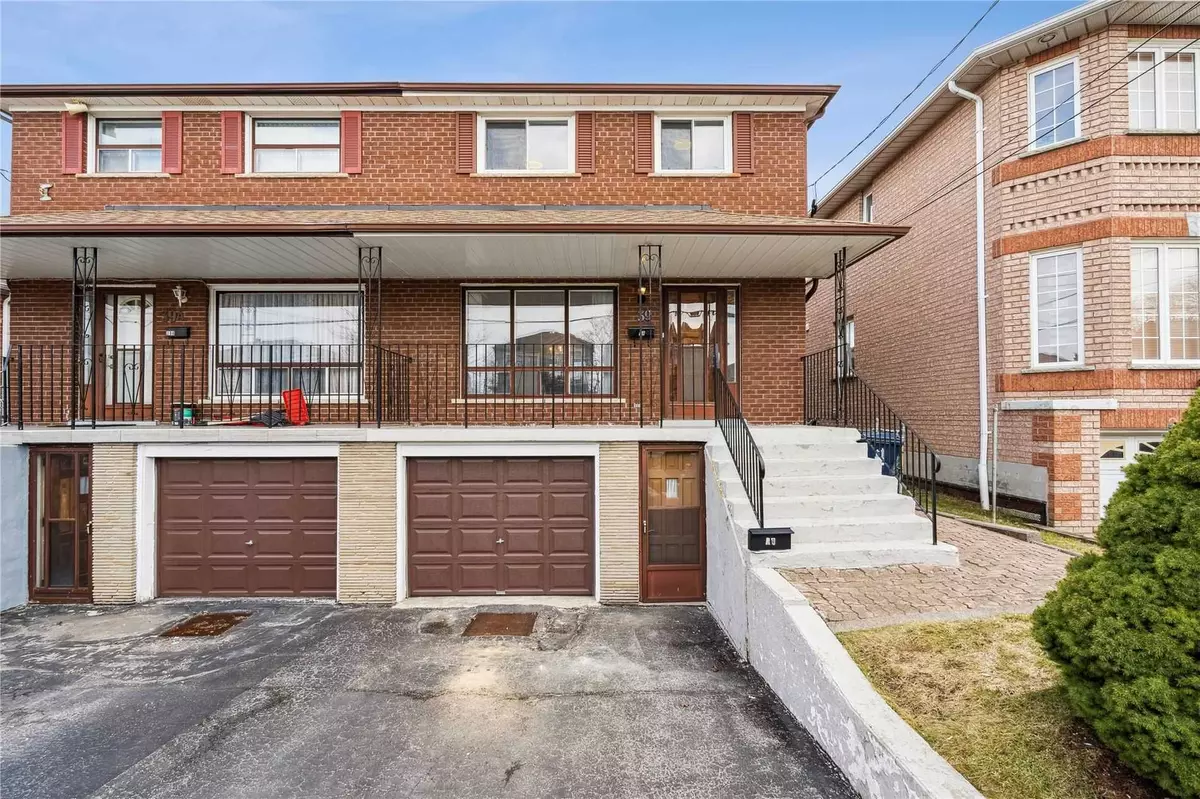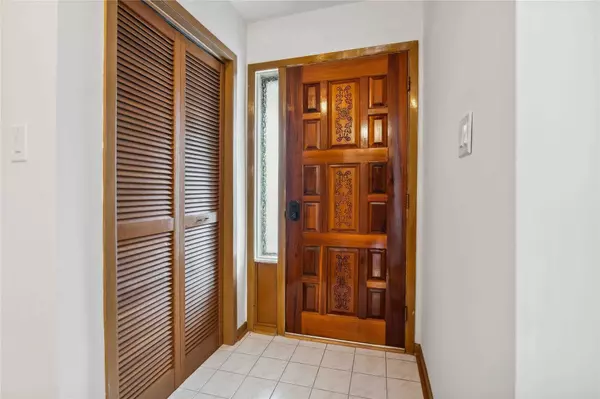$940,000
$799,000
17.6%For more information regarding the value of a property, please contact us for a free consultation.
39 Magnolia AVE Toronto E04, ON M1K 3K3
4 Beds
2 Baths
Key Details
Sold Price $940,000
Property Type Multi-Family
Sub Type Semi-Detached
Listing Status Sold
Purchase Type For Sale
Approx. Sqft 1100-1500
Subdivision Kennedy Park
MLS Listing ID E5997505
Sold Date 05/31/23
Style 2-Storey
Bedrooms 4
Annual Tax Amount $2,963
Tax Year 2022
Property Sub-Type Semi-Detached
Property Description
First Time Offered For Sale! Original Owner! True Pride Of Ownership! Extremely Rare 4 Bedroom Layout With Garage! Enjoy The Oversized Great Room Perfect For Gatherings And Family Movie Nights. Entertain Your Guests In The Formal Dining Room With Chandelier. Busy Families Will Appreciate The Large Updated Kitchen With Wrap Around Counter And A Spacious Breakfast Area, With Walk-Out To Rear Deck And Large Backyard! Newly Renovated Second Floor Bathroom Is Perfect For The Whole Family. Hardwood Flooring Throughout. 2 Side Entrances Lead To The Fully Finished Basement With Rec/Family Room, Front Storage Room, Large Laundry And Plus An Additional 3-Pc Full Bath. All Electrical Inspected By Esa! New Breaker Panel! Extra Long Driveway Can Accommodate 2 Cars Plus A Built-In Garage! Newly Painted! New Light Fixtures! Ideal Home For Larger Families As Well As Investors! Steps To Ttc, Go Station, Supermarket, Shopping Plus Steps To Future Scarborough Junction Masterplan Community!
Location
Province ON
County Toronto
Community Kennedy Park
Area Toronto
Zoning Rs 190
Rooms
Family Room No
Basement Finished with Walk-Out, Separate Entrance
Kitchen 1
Interior
Cooling Central Air
Exterior
Parking Features Private
Garage Spaces 1.0
Pool None
Lot Frontage 24.98
Lot Depth 104.12
Total Parking Spaces 3
Others
Senior Community Yes
Read Less
Want to know what your home might be worth? Contact us for a FREE valuation!

Our team is ready to help you sell your home for the highest possible price ASAP
GET MORE INFORMATION





