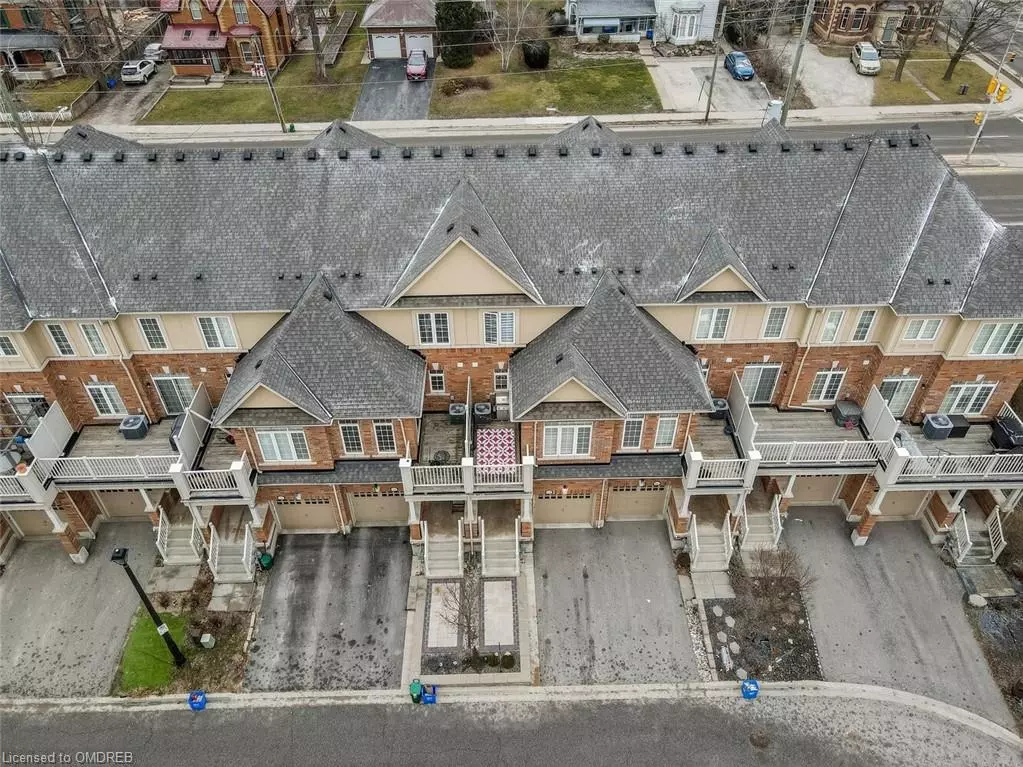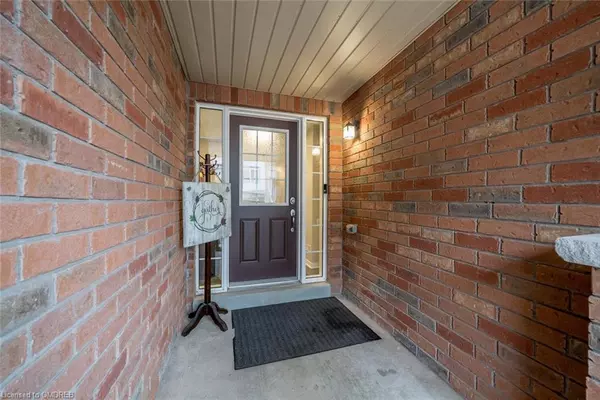$820,000
$827,500
0.9%For more information regarding the value of a property, please contact us for a free consultation.
68 Batiste Trail Georgetown, ON L7G 0H2
3 Beds
3 Baths
1,796 SqFt
Key Details
Sold Price $820,000
Property Type Townhouse
Sub Type Row/Townhouse
Listing Status Sold
Purchase Type For Sale
Square Footage 1,796 sqft
Price per Sqft $456
MLS Listing ID 40371971
Sold Date 02/09/23
Style 3 Storey
Bedrooms 3
Full Baths 2
Half Baths 1
HOA Fees $115/mo
HOA Y/N Yes
Abv Grd Liv Area 1,796
Originating Board Oakville
Annual Tax Amount $3,494
Property Description
Experience Executive Style with Spacious Open Concept living on 3 finished levels in this Popular Weavers Mill Location! The street level offers 2 convenient entrances to the bright family room, the large laundry room and convenient garage access. This 2nd level layout makes entertainment a breeze with the expansive living room complimented with rich toned flooring, potlights, 9-foot ceilings, plus a family sized eat in kitchen and dining area with a walkout to an upper level deck. 3 generous bedrooms and two bathrooms are on the 3rd level. The primary bedroom is enhanced with a newly renovated spa like ensuite and walk in closet. Lots of room for everyone and plenty of storage space. Neutral and contemporary décor make this home move in ready to enjoy! Downtown shops, restaurants, the popular Farmers Market, Cultural Centre and Library are just steps away.
Location
Province ON
County Halton
Area 3 - Halton Hills
Zoning MDR2(42)
Direction Main St N/Jersey Ln
Rooms
Basement None
Kitchen 1
Interior
Interior Features Central Vacuum
Heating Forced Air, Natural Gas
Cooling Central Air
Fireplace No
Appliance Oven, Dishwasher, Dryer, Microwave, Refrigerator, Stove, Washer
Laundry Lower Level
Exterior
Parking Features Attached Garage
Garage Spaces 1.0
Roof Type Asphalt Shing
Porch Open
Lot Frontage 17.39
Lot Depth 77.19
Garage Yes
Building
Lot Description Urban, Hospital, Library, Park, Schools
Faces Main St N/Jersey Ln
Sewer Sewer (Municipal)
Water Municipal-Metered
Architectural Style 3 Storey
Structure Type Brick, Stucco
New Construction No
Others
Tax ID 250350309
Ownership Freehold/None
Read Less
Want to know what your home might be worth? Contact us for a FREE valuation!

Our team is ready to help you sell your home for the highest possible price ASAP

GET MORE INFORMATION





