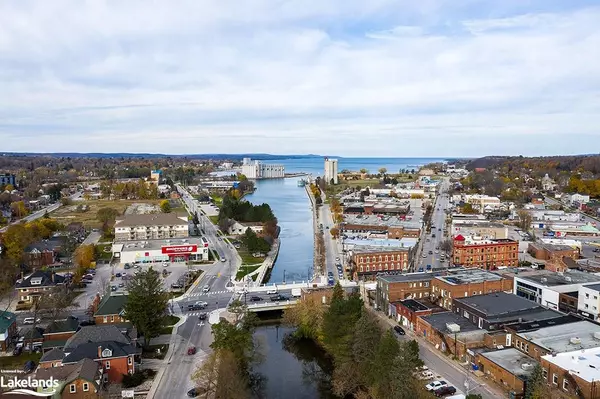$734,500
$749,000
1.9%For more information regarding the value of a property, please contact us for a free consultation.
80 9th Street E #604 Owen Sound, ON N4K 1N4
2 Beds
2 Baths
1,240 SqFt
Key Details
Sold Price $734,500
Property Type Condo
Sub Type Condo/Apt Unit
Listing Status Sold
Purchase Type For Sale
Square Footage 1,240 sqft
Price per Sqft $592
MLS Listing ID 40279252
Sold Date 02/03/23
Style 1 Storey/Apt
Bedrooms 2
Full Baths 2
HOA Fees $665/mo
HOA Y/N Yes
Abv Grd Liv Area 1,240
Originating Board The Lakelands
Annual Tax Amount $6,221
Property Description
STUNNING GEORGIAN BAY AND RIVERFRONT VIEWS! Luxury Condominium living on the beautiful Sydenham River in downtown Owen Sound. This exceptional 6th floor, 2 bedroom 2 bathroom suite features 1240 square feet of luxury living with a remarkable waterfront views from the grande 400 square foot private terrace and juliette balcony. Expertly finished with hardwood floors throughout, soaring 11 foot ceilings with crown moldings, gorgeous custom kitchen with quartz counters and a gas fireplace. The generous Master Suite features a luxurious ensuite with a soaker tub and separate tiled shower. This suite is complete with a second bedroom and full second bathroom and in-suite laundry. The planned amenities include designated indoor parking with storage locker, media room, exercise room, river access and a roof top terrace.
Location
Province ON
County Grey
Area Owen Sound
Zoning C1
Direction 10th Street East, left on 3rd Ave East, Right onto 9th Street East, building on right side before the river
Rooms
Kitchen 1
Interior
Interior Features Auto Garage Door Remote(s), Built-In Appliances, Elevator
Heating Fireplace-Gas, Forced Air, Natural Gas
Cooling Central Air
Fireplaces Type Gas
Fireplace Yes
Appliance Instant Hot Water, Water Heater Owned, Built-in Microwave, Dishwasher, Dryer, Microwave, Refrigerator, Stove, Washer
Laundry In-Suite
Exterior
Garage Spaces 1.0
Waterfront Description River, River Front, River/Stream
Roof Type Asphalt Shing
Porch Terrace
Garage Yes
Building
Lot Description Urban, Arts Centre, City Lot, Hospital, Library, Marina, Place of Worship, Public Transit, Rec./Community Centre
Faces 10th Street East, left on 3rd Ave East, Right onto 9th Street East, building on right side before the river
Sewer Sewer (Municipal)
Water Municipal
Architectural Style 1 Storey/Apt
Structure Type Brick
New Construction No
Others
Tax ID 379150040
Ownership Condominium
Read Less
Want to know what your home might be worth? Contact us for a FREE valuation!

Our team is ready to help you sell your home for the highest possible price ASAP

GET MORE INFORMATION





