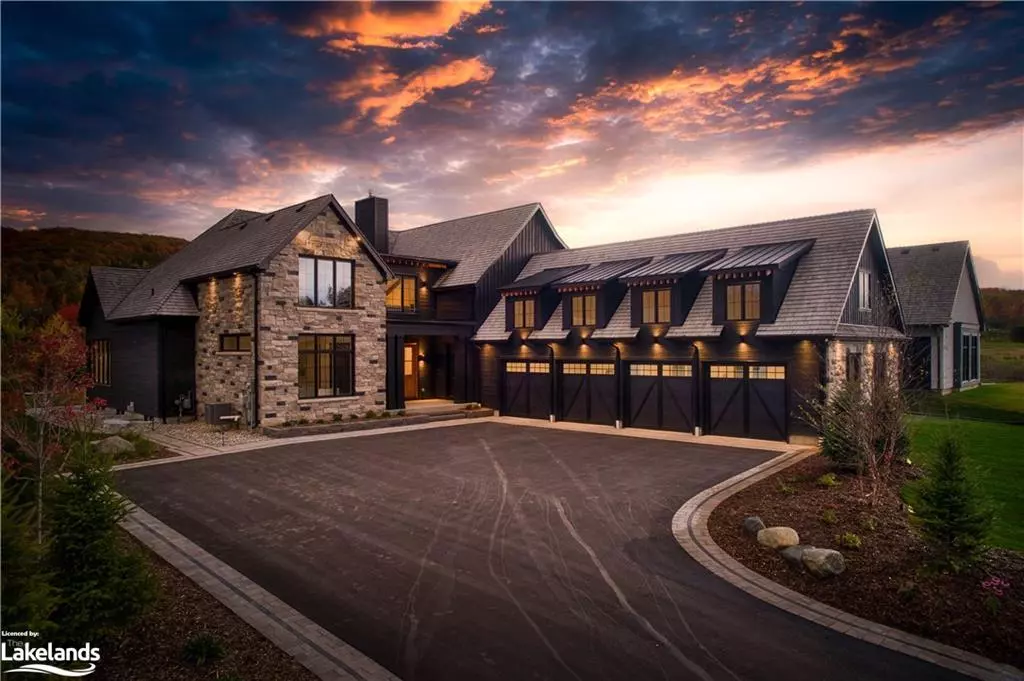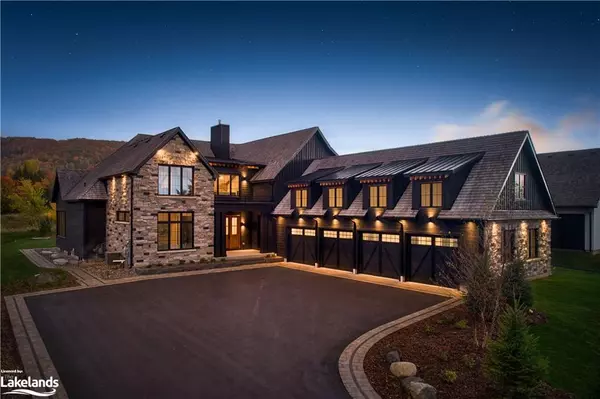$3,700,000
$3,800,000
2.6%For more information regarding the value of a property, please contact us for a free consultation.
139 Stone Zack Lane The Blue Mountains, ON N0H 1J0
6 Beds
6 Baths
6,389 SqFt
Key Details
Sold Price $3,700,000
Property Type Single Family Home
Sub Type Single Family Residence
Listing Status Sold
Purchase Type For Sale
Square Footage 6,389 sqft
Price per Sqft $579
MLS Listing ID 40339446
Sold Date 02/01/23
Style Bungaloft
Bedrooms 6
Full Baths 4
Half Baths 2
HOA Fees $225/mo
HOA Y/N Yes
Abv Grd Liv Area 6,389
Originating Board The Lakelands
Year Built 2022
Annual Tax Amount $3,333
Property Description
Elegant, expansive living, defined! Located in the prestigious Georgian Bay Club community, this home is being built by Calibrex Developments and gives a sense of timeless elegance with 6,389 SQ FT of finished opulence.The curated finishes are of the finest quality and every space was designed with entertaining and lifestyle in mind. 6 bedrooms, 4 full baths , 2 half baths, 2 laundries, wet bar, 4 car garage (with basement entrance) and the 38'x 13' covered veranda, will ensure there is space for the whole family as well as a dream to host friends and guests. The sophisticated kitchen offers dual islands with stunning waterfall countertops, a large walk in pantry, and a chef inspired appliance package. The Master suite is stunning complete with quartz finished fireplace and a walk out along with a stunning spa inspired ensuite. The walk in closet comes with a floor to ceiling cabinetry and quartz island. The loft area has a games room/ lounge complete with wet bar, 2 bedrooms and a full bath. The lower level is completely finished and includes a family room, recreation room, wet bar with Wine storage, gym, 2 bedrooms, 1.5 bathrooms and your second full mudroom/laundry. All the toys will fit in this dream 4 car garage featuring high ceilings with plenty of room for lifts and or a mezzanine. This home is a testament to sophistication, just in time for ski season! Call today to take a private tour of this spectacular home.
Location
Province ON
County Grey
Area Blue Mountains
Zoning R1-1
Direction HWY 26 TO CAMPERDOWN ROAD (SOUTH) TO STONE ZACK TO PROPERTY.
Rooms
Basement Separate Entrance, Full, Finished
Kitchen 1
Interior
Interior Features Air Exchanger, Built-In Appliances, In-law Capability, Wet Bar
Heating Fireplace-Gas, Forced Air, Natural Gas, Radiant Floor, Radiant
Cooling Central Air
Fireplace Yes
Appliance Bar Fridge, Dishwasher, Dryer, Refrigerator, Stove, Washer, Wine Cooler
Exterior
Parking Features Attached Garage
Garage Spaces 4.0
Utilities Available Natural Gas Connected
Waterfront Description Lake/Pond
View Y/N true
Roof Type Wood
Lot Frontage 108.07
Lot Depth 238.0
Garage Yes
Building
Lot Description Rural, Beach, Dog Park, Near Golf Course, Landscaped, Library, Major Highway, Marina, Park, Place of Worship, Playground Nearby, Quiet Area, Rec./Community Centre, School Bus Route, Schools, Shopping Nearby, Skiing, Trails, View from Escarpment
Faces HWY 26 TO CAMPERDOWN ROAD (SOUTH) TO STONE ZACK TO PROPERTY.
Foundation Poured Concrete
Sewer Sewer (Municipal)
Water Municipal
Architectural Style Bungaloft
Structure Type Stone, Wood Siding
New Construction No
Schools
Elementary Schools Beaver Valley Cs
Others
HOA Fee Include Common Elements
Tax ID 373080043
Ownership Freehold/None
Read Less
Want to know what your home might be worth? Contact us for a FREE valuation!

Our team is ready to help you sell your home for the highest possible price ASAP

GET MORE INFORMATION





