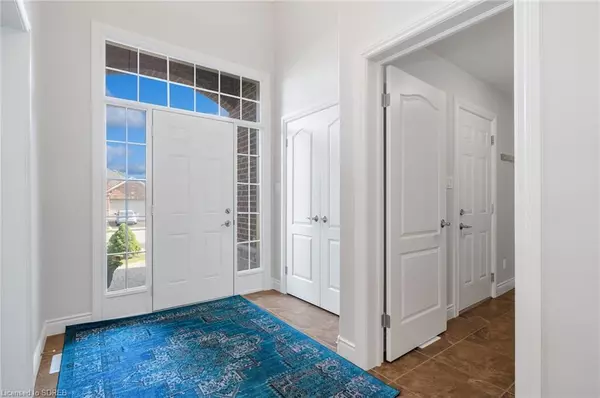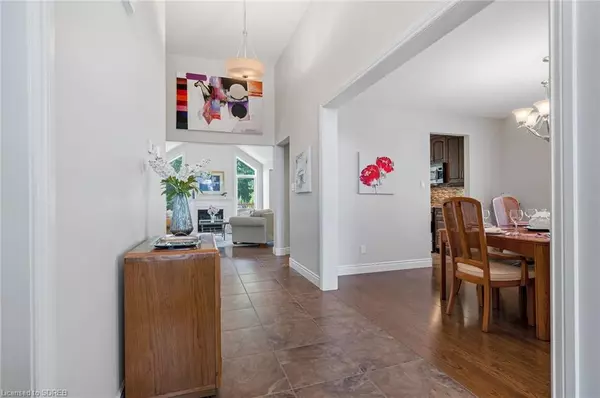$906,000
$899,000
0.8%For more information regarding the value of a property, please contact us for a free consultation.
97 Willowdale Crescent Port Dover, ON N0A 1N5
3 Beds
3 Baths
1,960 SqFt
Key Details
Sold Price $906,000
Property Type Single Family Home
Sub Type Single Family Residence
Listing Status Sold
Purchase Type For Sale
Square Footage 1,960 sqft
Price per Sqft $462
MLS Listing ID 40352478
Sold Date 01/27/23
Style Bungalow
Bedrooms 3
Full Baths 2
Half Baths 1
Abv Grd Liv Area 2,660
Originating Board Simcoe
Year Built 2013
Annual Tax Amount $5,465
Property Description
All Brick BUNGALOW Quality Built by Euro Custom Homes. Perfectly Situated on a Prime Lot Backing onto Greenspace. 2 + 1 Bed; 3 Baths, Living Room, Eat-In Kitchen, Dining Room, and a Den or Home Office. A Home filled with Natural Light throughout with Tall Ceilings and Large Windows. WELCOME to 97 Willowdale Crescent! You'll Love the Curb Appeal. A Well thought out floor plan, perfect for Entertaining & Family Times. Welcoming & Spacious Entrance Foyer. Living Room w/Vaulted Ceilings and Cozy Fireplace flanked on both sides by Tall Windows. A well-appointed Kitchen w/Custom Full Height Cabinets, Plenty of Work Surfaces & Storage, Pot Drawers, a Pantry, and S/S Appliances. Enjoy Casual Dining w/Walk-Out to the Deck overlooking the gardens, and green space. For Formal Entertaining, you'll love the Separate Dining Room for a party of 2 or more! The Den is Spacious and Bright – w/Tall Windows and a Vaulted Ceiling. Principal Bedroom Retreat – features a Sitting Area, 4pc Ensuite Bath w/Separate Shower & Soaker Tub. Walk-In Closet. Spacious 2nd Bedroom w/Double Closet. 4piece Main Bath. Convenient Main Floor Laundry with Side-by-Side Washer & Dryer, Laundry Sink, handy clothes rack & a Utility closet. Inside Entry into the Oversized Garage (22' x 19'). The Lower Level features a Recreation Room, 3rd Bedroom w/Walk-In Closet & a 2pc Bath w (with roughed-in plumbing for a shower/tub). Storage Space w/Sturdy Shelving for all your Off Season Decore Items & Sports Equipment. You'll Enjoy the Outdoor Living Spaces - a Large Deck with a BBQ hook-up. Fully Fenced Yard. Relax & Enjoy! Within easy access to the walking/biking trails, schools, and places of worship. Port Dover offers Great Dining, Theatre, Shopping, the Pier, Marina, Golf and so much more. Port Dover's warmth, charm & unique history will excite your imagination...and capture your heart. Welcome, Home to 97 Willowdale Crescent!
Location
Province ON
County Norfolk
Area Port Dover
Zoning R1-A
Direction Main Street (Hwy 6) turn North onto Lynn Park Avenue; Continue onto Willowdale Crescent
Rooms
Basement Full, Partially Finished, Sump Pump
Kitchen 1
Interior
Interior Features High Speed Internet, Central Vacuum, Air Exchanger, Auto Garage Door Remote(s), Water Meter, Work Bench
Heating Forced Air, Natural Gas
Cooling Central Air
Fireplaces Number 1
Fireplaces Type Living Room, Gas
Fireplace Yes
Window Features Window Coverings
Appliance Water Heater, Dishwasher, Dryer, Range Hood, Refrigerator, Stove, Washer
Laundry Main Level
Exterior
Exterior Feature Backs on Greenbelt, Privacy, Private Entrance
Garage Attached Garage, Garage Door Opener, Asphalt, Inside Entry
Garage Spaces 2.0
Pool None
Utilities Available Electricity Connected, Garbage/Sanitary Collection, Natural Gas Connected, Recycling Pickup, Street Lights, Phone Connected, Underground Utilities
Waterfront No
View Y/N true
View Garden, Trees/Woods
Roof Type Asphalt Shing
Porch Deck, Porch
Lot Frontage 49.21
Lot Depth 229.76
Garage Yes
Building
Lot Description Urban, Irregular Lot, Ample Parking, Arts Centre, Cul-De-Sac, City Lot, Near Golf Course, Landscaped, Library, Open Spaces, Park, Place of Worship, Quiet Area, Rec./Community Centre, Schools, Shopping Nearby, Trails
Faces Main Street (Hwy 6) turn North onto Lynn Park Avenue; Continue onto Willowdale Crescent
Foundation Poured Concrete
Sewer Sewer (Municipal)
Water Municipal
Architectural Style Bungalow
Structure Type Brick, Stone
New Construction No
Schools
Elementary Schools Lakewood Elementary/St Cecilia'S
High Schools Simcoe Composite/Holy Trinity
Others
Tax ID 502390352
Ownership Freehold/None
Read Less
Want to know what your home might be worth? Contact us for a FREE valuation!

Our team is ready to help you sell your home for the highest possible price ASAP

GET MORE INFORMATION





