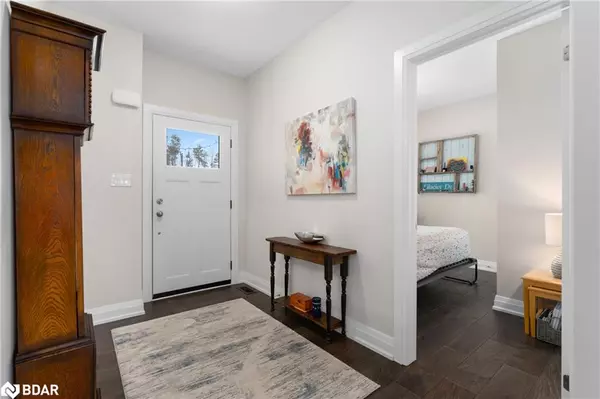$785,000
$824,000
4.7%For more information regarding the value of a property, please contact us for a free consultation.
52 Oakmont Avenue Oro-medonte, ON L0L 2L0
3 Beds
2 Baths
1,179 SqFt
Key Details
Sold Price $785,000
Property Type Townhouse
Sub Type Row/Townhouse
Listing Status Sold
Purchase Type For Sale
Square Footage 1,179 sqft
Price per Sqft $665
MLS Listing ID 40354304
Sold Date 01/04/23
Style Bungalow Raised
Bedrooms 3
Full Baths 2
Abv Grd Liv Area 1,676
Originating Board Barrie
Annual Tax Amount $3,586
Property Sub-Type Row/Townhouse
Property Description
Welcome to this newer home in the Horseshoe Highlands subdivision. Unique townhouse that offers a full sized yard. The
kitchen offers gourmet stainless steel appliances- Thor gas stove and range hood, Bosh dishwasher. Open concept layout with center island, quartz counter tops and glass tiled backsplash. Great room with Gas fireplace, walk out to deck, patio, Gazebo and beautifully landscaped yard. Dining area off Kitchen. Primary Bedroom offers double closets and semi ensuite access. Main spa bathroom is a generous size with Double sinks, quartz counter, over sized glass shower and heated floors. Custom blinds on all windows. Laundry room with stackable washer dryer and laundry tub. Inside entry from garage to laundry room. Double garage offers lofted storage space. Lower level is bright with larger windows due to raised foundation. Finished space offers a Bedroom, Bathroom with heated floors and quartz counters and an office. Large recreation room ready to be finished to your preferences. Storage area behind stairs with built in shelving units. Utility room offers a tankless hot water heater on demand, Heat Recovery system and water softener. This home is natural gas fueled and is on sewer and water billed municipally. Close to Horseshoe and Heights ski hills, Vetta Spa, skiing, biking, hiking, snowmobiling and golf. Great starter, retirement or ski chalet in a fantastic community.
Location
Province ON
County Simcoe County
Area Oro-Medonte
Zoning RES
Direction Horseshoe Valley Rd W, Right on Line 3 N, Left on Horseshoe Rdg Wy, Right on Landscape Dr, Left on Oakmont Ave
Rooms
Other Rooms Gazebo
Basement Full, Partially Finished, Sump Pump
Kitchen 1
Interior
Interior Features Built-In Appliances, Solar Tube(s)
Heating Forced Air, Natural Gas
Cooling Central Air
Fireplaces Number 1
Fireplaces Type Gas
Fireplace Yes
Appliance Instant Hot Water, Water Softener, Dishwasher, Dryer, Gas Oven/Range, Refrigerator, Washer
Laundry Laundry Room, Main Level
Exterior
Exterior Feature Landscaped
Parking Features Attached Garage, Asphalt
Garage Spaces 2.0
Utilities Available Fibre Optics
Roof Type Asphalt Shing
Porch Deck, Patio, Porch
Lot Frontage 149.0
Garage Yes
Building
Lot Description Rural, Reverse Pie, Near Golf Course, Highway Access, Landscaped, Park, Quiet Area, School Bus Route, Skiing, Trails
Faces Horseshoe Valley Rd W, Right on Line 3 N, Left on Horseshoe Rdg Wy, Right on Landscape Dr, Left on Oakmont Ave
Foundation Poured Concrete
Sewer Sewer (Municipal)
Water Municipal
Architectural Style Bungalow Raised
Structure Type Hardboard, Stone
New Construction No
Schools
Elementary Schools Wr Best; Sister Catherine
High Schools Eastview; St. Joseph'S
Others
Tax ID 740550388
Ownership Freehold/None
Read Less
Want to know what your home might be worth? Contact us for a FREE valuation!

Our team is ready to help you sell your home for the highest possible price ASAP
GET MORE INFORMATION





