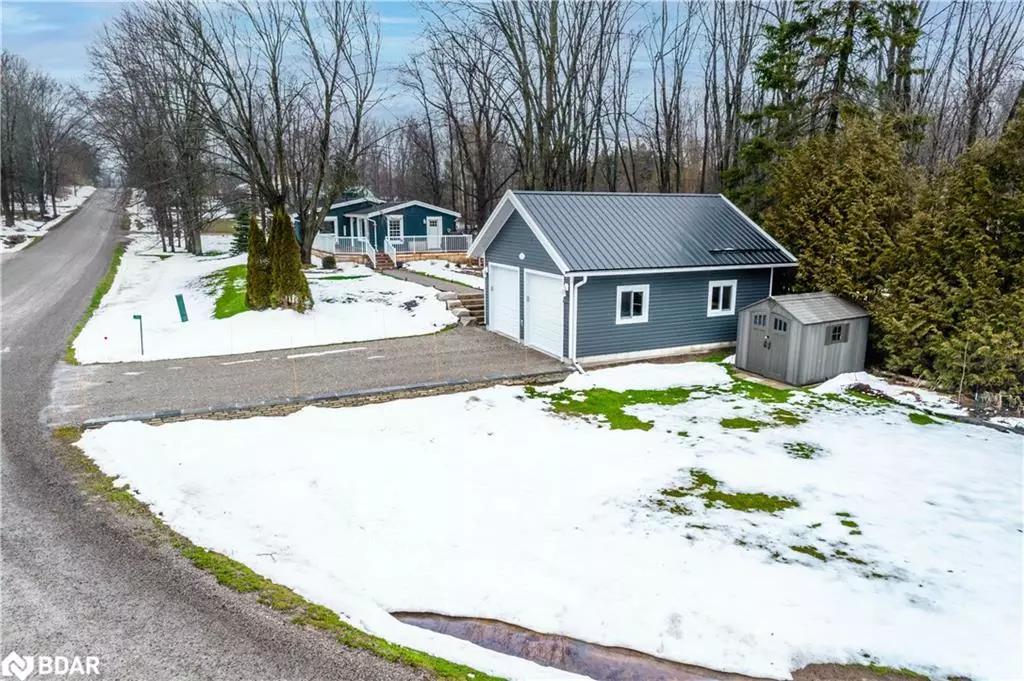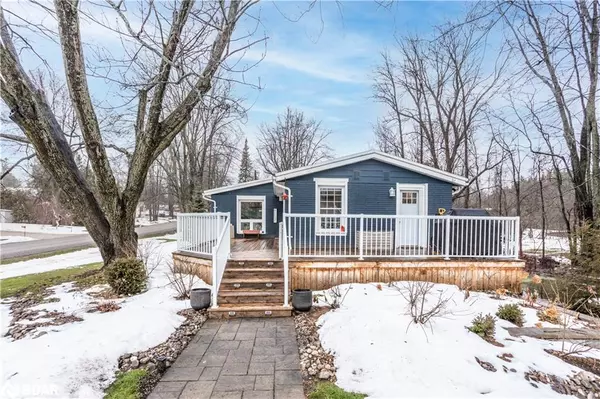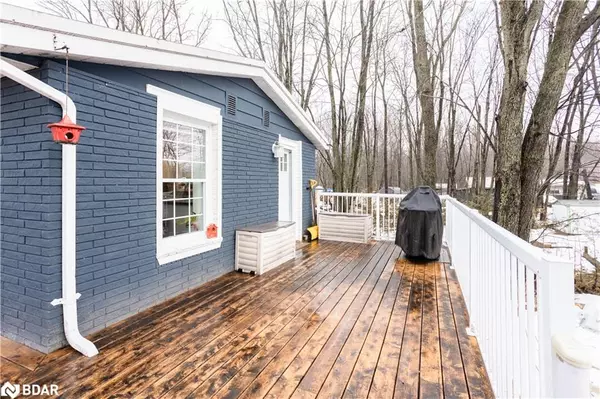$763,000
$799,900
4.6%For more information regarding the value of a property, please contact us for a free consultation.
3951 Parkside Drive Ramara, ON L3V 6H7
4 Beds
3 Baths
1,444 SqFt
Key Details
Sold Price $763,000
Property Type Single Family Home
Sub Type Single Family Residence
Listing Status Sold
Purchase Type For Sale
Square Footage 1,444 sqft
Price per Sqft $528
MLS Listing ID 40361675
Sold Date 02/06/23
Style Bungalow
Bedrooms 4
Full Baths 3
Abv Grd Liv Area 2,166
Originating Board Barrie
Annual Tax Amount $3,902
Property Description
This incredibly well maintained home is just outside of Orillia, and steps away from the waterfront of Lake Simcoe. Enjoy the many recent upgrades including a new detached 2 car garage, New Bathroom and a new deck overlooking the water! With 4 bedrooms and 3 bathrooms, this home provides lots of room for your family and friends to gather or relax. Book your showing today!
Location
Province ON
County Simcoe County
Area Ramara
Zoning RES
Direction Mcrae Park Road to Parkside.
Rooms
Basement Walk-Out Access, Full, Finished, Sump Pump
Kitchen 1
Interior
Interior Features Central Vacuum, In-law Capability
Heating Forced Air-Propane
Cooling Central Air
Fireplace No
Window Features Window Coverings
Appliance Water Purifier, Dishwasher, Dryer, Range Hood, Refrigerator, Stove, Washer
Laundry In Basement
Exterior
Parking Features Detached Garage, Garage Door Opener
Garage Spaces 2.0
Roof Type Asphalt Shing
Lot Frontage 68.01
Lot Depth 200.0
Garage Yes
Building
Lot Description Rural, Irregular Lot, Beach, Quiet Area
Faces Mcrae Park Road to Parkside.
Foundation Concrete Block
Sewer Septic Tank
Water Drilled Well, Well
Architectural Style Bungalow
Structure Type Brick, Metal/Steel Siding
New Construction No
Schools
Elementary Schools St. Bernards/Uptergrove
High Schools Patrick Fogerty/Twin Lakes
Others
Senior Community false
Tax ID 740200123
Ownership Freehold/None
Read Less
Want to know what your home might be worth? Contact us for a FREE valuation!

Our team is ready to help you sell your home for the highest possible price ASAP

GET MORE INFORMATION





