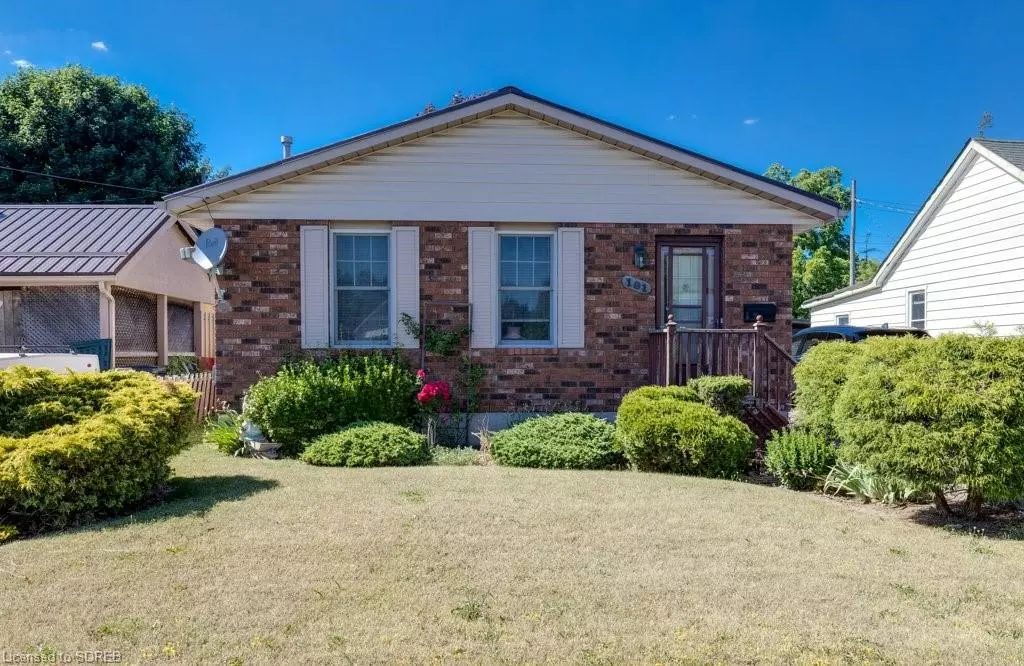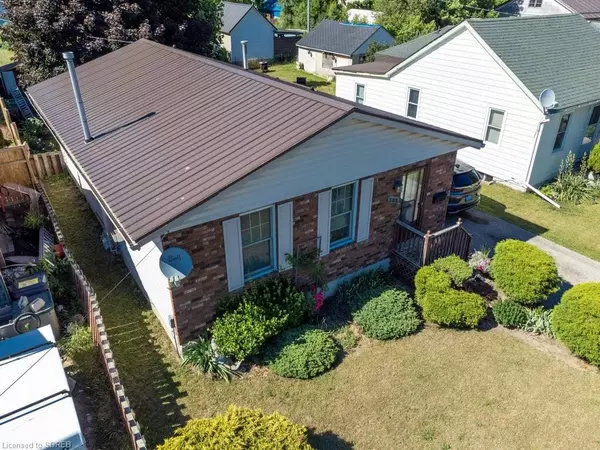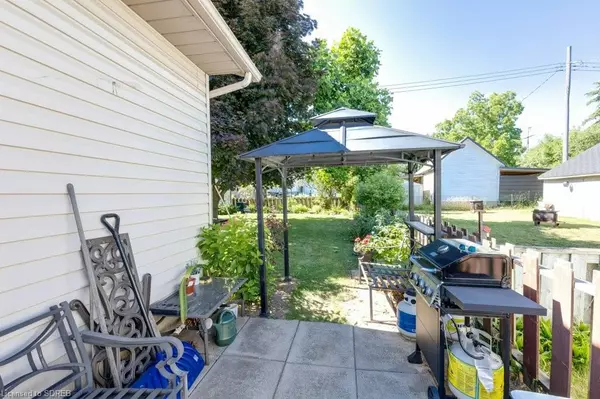$405,000
$414,900
2.4%For more information regarding the value of a property, please contact us for a free consultation.
101 Imperial Street Delhi, ON N4B 1G8
2 Beds
2 Baths
1,052 SqFt
Key Details
Sold Price $405,000
Property Type Single Family Home
Sub Type Single Family Residence
Listing Status Sold
Purchase Type For Sale
Square Footage 1,052 sqft
Price per Sqft $384
MLS Listing ID 40359980
Sold Date 01/07/23
Style Bungalow
Bedrooms 2
Full Baths 2
Abv Grd Liv Area 1,542
Originating Board Simcoe
Annual Tax Amount $2,403
Property Description
Looking for affordable housing? Look no further than 101 Imperial St. in Delhi! This clean and well laid out bungalow is priced to sell! The main floor has a large kitchen/dining area, spacious living room with gas fireplace, 2 bedrooms and a 4 piece bath. The basement is partially finished and has a large recroom, full 3 piece bath, home office/den/craft/guest room (it can be whatever you want it to be), a large storage room and a utility room with laundry. Outside, enjoy your private backyard (3/4 fenced), nice landscaping, mature trees and asphalt driveway. Metal roof 2019, forced air gas furnace and central air. Call today to set up your private viewing.
Location
Province ON
County Norfolk
Area Delhi
Zoning R1
Direction HWY 3 TO DELHI, WEST ON IMPERIAL TO 101 ON NORTH SIDE
Rooms
Other Rooms Shed(s)
Basement Full, Partially Finished
Kitchen 1
Interior
Interior Features None
Heating Forced Air, Natural Gas
Cooling Central Air
Fireplaces Number 1
Fireplaces Type Living Room, Gas
Fireplace Yes
Appliance Dishwasher
Laundry Electric Dryer Hookup, In Basement, Washer Hookup
Exterior
Exterior Feature Landscaped
Parking Features Asphalt
Utilities Available Cable Available, Electricity Connected, Fibre Optics, Garbage/Sanitary Collection, High Speed Internet Avail, Natural Gas Connected, Recycling Pickup, Street Lights, Phone Available
Roof Type Metal
Lot Frontage 39.99
Lot Depth 112.89
Garage No
Building
Lot Description Urban, Landscaped, Open Spaces, Place of Worship, Playground Nearby, Rec./Community Centre, Schools, Shopping Nearby
Faces HWY 3 TO DELHI, WEST ON IMPERIAL TO 101 ON NORTH SIDE
Foundation Poured Concrete
Sewer Sewer (Municipal)
Water Municipal-Metered
Architectural Style Bungalow
Structure Type Brick Veneer, Vinyl Siding
New Construction No
Schools
Elementary Schools St Frances Cabrini; Delhi Ps
High Schools Holy Trinity; Delhi District Ss
Others
Tax ID 501630288
Ownership Freehold/None
Read Less
Want to know what your home might be worth? Contact us for a FREE valuation!

Our team is ready to help you sell your home for the highest possible price ASAP
GET MORE INFORMATION





