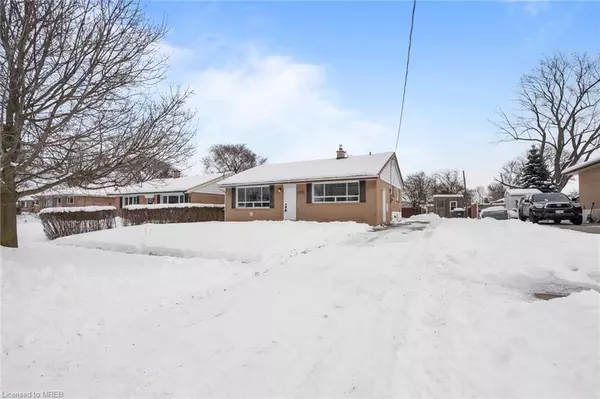$3,350
$1,099,999
99.7%For more information regarding the value of a property, please contact us for a free consultation.
46 Mcgilvray Crescent Georgetown, ON L7G 1L6
4 Beds
2 Baths
941 SqFt
Key Details
Sold Price $3,350
Property Type Single Family Home
Sub Type Single Family Residence
Listing Status Sold
Purchase Type For Sale
Square Footage 941 sqft
Price per Sqft $3
MLS Listing ID 40386411
Sold Date 03/21/23
Style Backsplit
Bedrooms 4
Full Baths 2
Abv Grd Liv Area 1,388
Originating Board Mississauga
Annual Tax Amount $3,682
Property Description
Step Into Your Dream And Discover Luxury Living In The Heart Of Georgetown With This Beautiful 3-Bed, House In The Desirable Neighbourhood Of Georgetown. This Cozy And Quiet Home Offers A Spacious Open-Concept Living Room And Kitchen, Perfect For Entertaining. The Modern Kitchen Is Equipped With All The Essentials And Features A Breakfast Bar. Retreat To One Of The Three Comfortable Bedrooms For Some Rest And Relaxation. The Basement Is A Bonus, Featuring A Cozy Bedroom, A Large Recreational Area, And A Kitchenette - Perfect For Rental Income Or As An In-Law Suite. Enjoy The Peace And Tranquillity Of This Quiet Neighbourhood, While Still Being Conveniently Located Near Shopping, Dining, And Top-Rated Schools. Schedule A Viewing Today And Make This Cozy Georgetown Gem Yours!
Location
Province ON
County Halton
Area 3 - Halton Hills
Zoning residential
Direction Delrex
Rooms
Other Rooms Storage
Basement Full, Finished
Kitchen 2
Interior
Interior Features In-Law Floorplan, Water Meter
Heating Natural Gas
Cooling Central Air
Fireplaces Type Gas
Fireplace Yes
Appliance Water Heater Owned, Water Softener, Dryer, Hot Water Tank Owned, Refrigerator, Stove, Washer
Laundry In Basement, Upper Level
Exterior
Exterior Feature Fishing, Private Entrance
Fence Full
Pool None
Utilities Available At Lot Line-Gas, At Lot Line-Hydro, At Lot Line-Municipal Water, Cable Available, Cell Service, Electricity Available, High Speed Internet Avail, Natural Gas Connected, Recycling Pickup, Phone Available
Roof Type Shingle
Street Surface Paved
Handicap Access Accessible Full Bath, Parking
Lot Frontage 60.0
Lot Depth 110.0
Garage No
Building
Lot Description Urban, Rectangular, Library, Open Spaces, Park, Playground Nearby, Public Parking, Public Transit, Quiet Area, Rec./Community Centre, School Bus Route, Schools, Shopping Nearby
Faces Delrex
Foundation Concrete Perimeter, Concrete Block
Sewer Sewer (Municipal)
Water Municipal-Metered
Architectural Style Backsplit
Structure Type Brick
New Construction No
Schools
Elementary Schools Ééc Du Sacré-Coeur-Georgetown
High Schools Georgetown Dhs
Others
Senior Community false
Tax ID 250480039
Ownership Freehold/None
Read Less
Want to know what your home might be worth? Contact us for a FREE valuation!

Our team is ready to help you sell your home for the highest possible price ASAP

GET MORE INFORMATION





