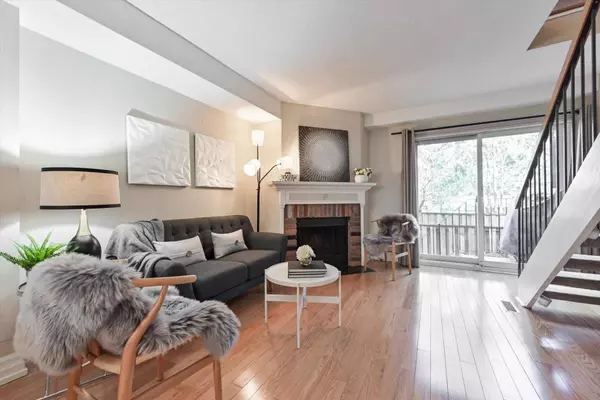$840,000
$849,000
1.1%For more information regarding the value of a property, please contact us for a free consultation.
2716 St. Clair AVE E #9 Toronto E03, ON M4B 1M6
3 Beds
2 Baths
Key Details
Sold Price $840,000
Property Type Condo
Sub Type Condo Townhouse
Listing Status Sold
Purchase Type For Sale
Approx. Sqft 1400-1599
Subdivision O'Connor-Parkview
MLS Listing ID E5978903
Sold Date 06/09/23
Style 3-Storey
Bedrooms 3
HOA Fees $345
Annual Tax Amount $2,616
Tax Year 2023
Property Sub-Type Condo Townhouse
Property Description
Full 3 Bedroom Townhouse In Desirable Parkview O'connor With Family Sized Kitchen, Cozy Wood Burning Fireplace And Walk Out To Fenced Backyard Ideal For Entertaining & Bbqs. Easy Low Maintenance Living With No Grass To Cut Or Snow To Shovel. Private Garage With Ample Room For Car + Storage And 1 Spot In Driveway For Full 2 Car Parking Plus Guest Parking. Great Starter Home Or Downsizing. Bright & Happy Space. Walk To Local Shops & Restaurants Or Quick Drive To A Plethora Of All The Major Stores Only A Few Min Away. Explore Being Close To Nature Trails For Leading An Active Lifestyle. Easy Access To The Beach, Shops On Danforth And Only A Few Minutes To The Downtown Core. Avid Bikers Can Use The Paved Park Trails To Get To Work Given They Weave Throughout The City & It's Part Of The Great Canadian Trail. Excellent Transit - A Few Minutes To Subway To South & Lrt To North. Nestled Between Dvp, 401 & Gardiner For Easy Access Everywhere.
Location
Province ON
County Toronto
Community O'Connor-Parkview
Area Toronto
Rooms
Family Room No
Basement None
Kitchen 1
Interior
Cooling Central Air
Exterior
Parking Features Private
Garage Spaces 1.0
Amenities Available BBQs Allowed, Visitor Parking
Exposure West
Total Parking Spaces 2
Building
Locker None
Others
Senior Community Yes
Pets Allowed No
Read Less
Want to know what your home might be worth? Contact us for a FREE valuation!

Our team is ready to help you sell your home for the highest possible price ASAP
GET MORE INFORMATION





