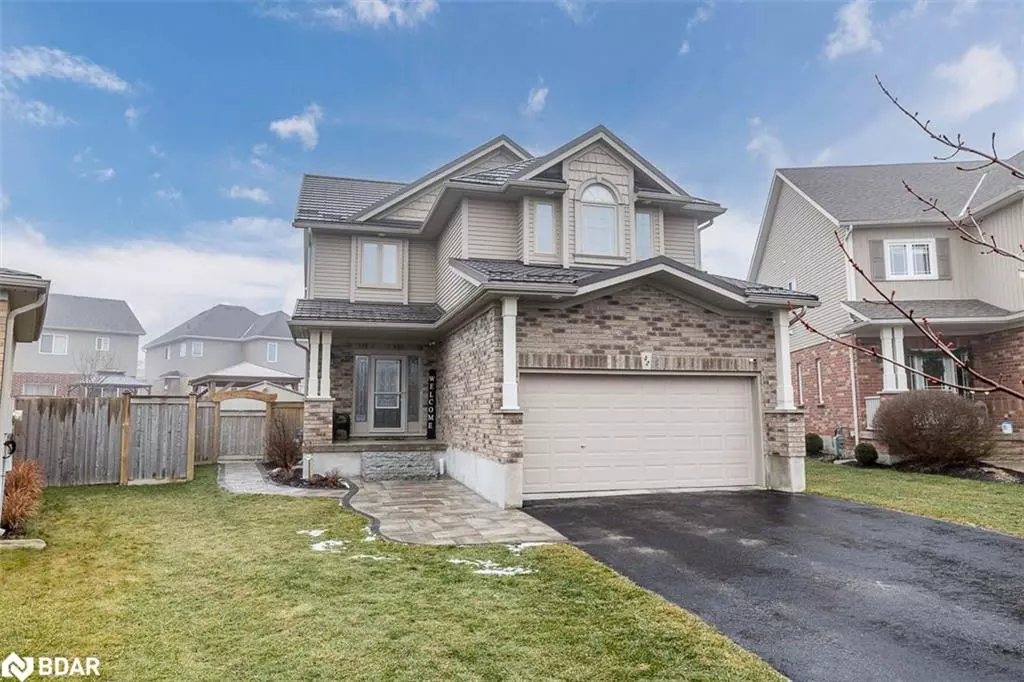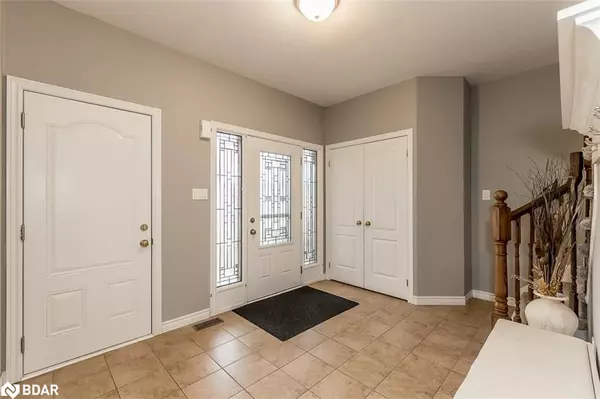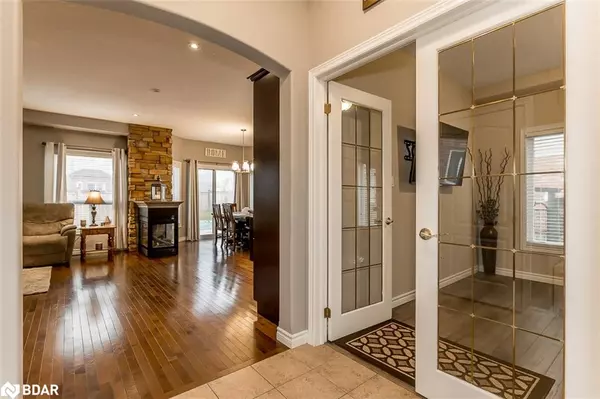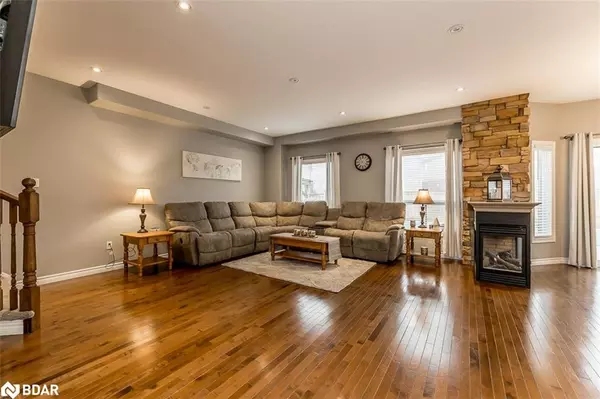$1,050,000
$1,150,000
8.7%For more information regarding the value of a property, please contact us for a free consultation.
42 Irwin Crescent Crescent Alliston, ON L9R 0G7
5 Beds
4 Baths
2,182 SqFt
Key Details
Sold Price $1,050,000
Property Type Single Family Home
Sub Type Single Family Residence
Listing Status Sold
Purchase Type For Sale
Square Footage 2,182 sqft
Price per Sqft $481
MLS Listing ID 40364160
Sold Date 01/25/23
Style Two Story
Bedrooms 5
Full Baths 3
Half Baths 1
Abv Grd Liv Area 3,160
Originating Board Barrie
Year Built 2009
Annual Tax Amount $4,296
Property Description
Stunning and meticulously kept Devonleigh built home, Albion model, with new metal roof located on a large lot that is nestled in quiet family-oriented neighbourhood. Perfect for the growing or extended family with 4+1 bedrooms, 3.5 bathrooms. The open concept main floor features gleaming hardwood and tile floors, home office/den, 2-piece bath great room with 3-sided fireplace, kitchen with crown moulding, stainless steel appliances and breakfast area with walk-out to the fully fenced and beautifully landscaped backyard featuring a 16’ X 32’ inground pool and 30’ X 20’ stone patio with cedar gazebo. Upper level has 4 bedrooms, primary bedroom suite with 5-piece ensuite and walk-in closet, and main bathroom. The fully finished basement has a huge recroom with gas fireplace and 3-piece bathroom. Close to many amenities like schools, park, shopping, restaurants, Earl Row Park, and just 12 mins to Honda and 15 mins to Base Borden. Nothing to do but move in and enjoy!
Location
Province ON
County Simcoe County
Area New Tecumseth
Zoning SFR
Direction Hwy 89, Church St N, Burt, Irwin
Rooms
Other Rooms Gazebo, Shed(s)
Basement Full, Finished
Kitchen 1
Interior
Interior Features Central Vacuum
Heating Forced Air, Natural Gas
Cooling Central Air
Fireplaces Number 2
Fireplaces Type Gas
Fireplace Yes
Window Features Window Coverings
Appliance Water Softener, Built-in Microwave, Dishwasher, Dryer, Microwave, Refrigerator, Stove, Washer
Laundry Laundry Room, Sink, Upper Level
Exterior
Exterior Feature Landscape Lighting, Landscaped
Parking Features Attached Garage, Garage Door Opener
Garage Spaces 2.0
Pool In Ground
Utilities Available Cable Available, Cell Service, Electricity Connected, Garbage/Sanitary Collection, High Speed Internet Avail, Natural Gas Connected, Recycling Pickup, Street Lights, Phone Available
Roof Type Metal
Porch Patio
Lot Frontage 33.0
Garage Yes
Building
Lot Description Urban, Hospital, Library, Park, Rec./Community Centre, Shopping Nearby
Faces Hwy 89, Church St N, Burt, Irwin
Foundation Poured Concrete
Sewer Sewer (Municipal)
Water Municipal
Architectural Style Two Story
Structure Type Brick, Vinyl Siding
New Construction No
Schools
Elementary Schools Alliston Union
High Schools Banting
Others
Tax ID 581230545
Ownership Freehold/None
Read Less
Want to know what your home might be worth? Contact us for a FREE valuation!

Our team is ready to help you sell your home for the highest possible price ASAP

GET MORE INFORMATION





