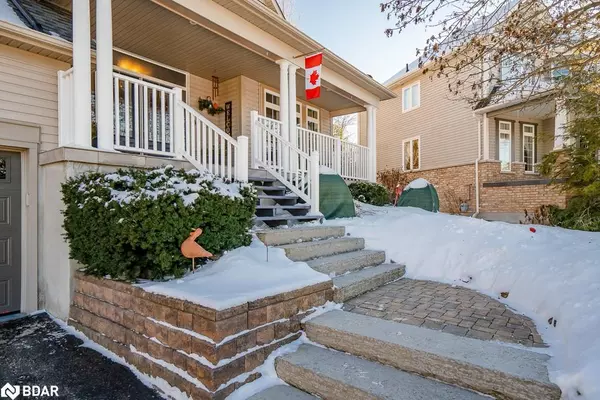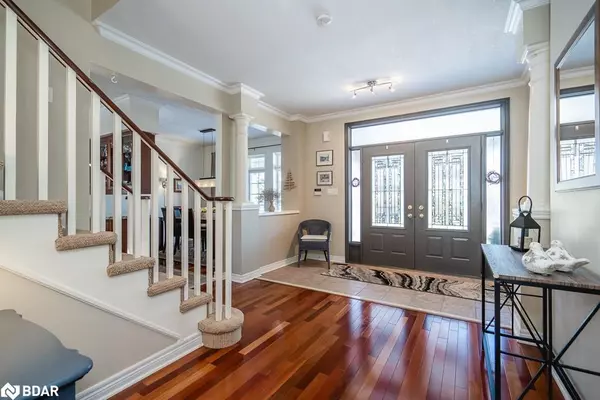$985,000
$998,700
1.4%For more information regarding the value of a property, please contact us for a free consultation.
46 Tanglewood Crescent Oro-medonte, ON L0L 2L0
4 Beds
4 Baths
2,680 SqFt
Key Details
Sold Price $985,000
Property Type Single Family Home
Sub Type Single Family Residence
Listing Status Sold
Purchase Type For Sale
Square Footage 2,680 sqft
Price per Sqft $367
MLS Listing ID 40365234
Sold Date 02/13/23
Style Two Story
Bedrooms 4
Full Baths 3
Half Baths 1
Abv Grd Liv Area 3,494
Originating Board Barrie
Year Built 2003
Annual Tax Amount $4,953
Property Sub-Type Single Family Residence
Property Description
Welcome to 46 Tanglewood Crescent! This impeccably cared for 2 Storey home offers over 3,000 sq ft of finished living space. It is located in the sought after Horseshoe Highlands, a very popular place for the outdoor enthusiasts and is just 15 minutes to Barrie. It has a great family friendly layout with lots of natural light, hardwood, carpet and tile floors, crown moulding, and more! Upon entering the welcoming and spacious foyer and lead through the barrel vaulted hallway to the high main living area that spans the rear of the home, living room features a gas fireplace with tiled surround and large windows, dining room with large windows, kitchen with quartz countertops, stainless steel appliances, island and lots of storage space, laundry, and convenient 2-piece bathroom. The upper level has 3 generous bedrooms all with their own dual closets, recently updated 4-piece family bathroom with quartz countertops and tiled tub surround, the primary suite with double doors has a large bay window with glorious forest view, and private recently updated as well 5-piece ensuite with soaker tub, walk-in shower, 2 vanities with quartz countertops and new sinks and faucets. The finished lower level has direct access to the oversized double garage, a 3-piece bathroom, recreation room and hobby room that can be easily converted to a bedroom. The rear of the property is very private with a deck, pergola, and lovely perennial gardens. With the long list of upgrades that include new garage doors and new roof there is absolutely nothing to do but move in and enjoy!
Location
Province ON
County Simcoe County
Area Oro-Medonte
Zoning Residential
Direction Line 3 N to Highland Drive to Landscape Drive to Tanglewood Crescent
Rooms
Basement Separate Entrance, Full, Partially Finished
Kitchen 1
Interior
Interior Features High Speed Internet, Auto Garage Door Remote(s), Central Vacuum Roughed-in
Heating Forced Air, Natural Gas
Cooling Central Air
Fireplaces Number 1
Fireplaces Type Living Room, Gas
Fireplace Yes
Window Features Window Coverings
Appliance Dishwasher, Dryer, Refrigerator, Stove, Washer
Laundry Inside, Laundry Room, Main Level
Exterior
Exterior Feature Landscaped
Parking Features Attached Garage, Garage Door Opener, Asphalt, Inside Entry
Garage Spaces 2.0
Utilities Available Cable Connected, Cell Service, Electricity Connected, Fibre Optics, Garbage/Sanitary Collection, Natural Gas Connected, Recycling Pickup, Street Lights, Phone Connected
View Y/N true
View Trees/Woods
Roof Type Fiberglass
Street Surface Paved
Porch Deck, Patio, Porch
Lot Frontage 51.05
Lot Depth 100.3
Garage Yes
Building
Lot Description Urban, Irregular Lot, Near Golf Course, Greenbelt, Landscaped, Park, Playground Nearby, Quiet Area, Rec./Community Centre, School Bus Route, Schools, Skiing, Trails
Faces Line 3 N to Highland Drive to Landscape Drive to Tanglewood Crescent
Foundation Poured Concrete
Sewer Sewer (Municipal)
Water Municipal
Architectural Style Two Story
Structure Type Vinyl Siding
New Construction No
Schools
Elementary Schools Wr Best
High Schools Eastview H.S.
Others
Tax ID 740550160
Ownership Freehold/None
Read Less
Want to know what your home might be worth? Contact us for a FREE valuation!

Our team is ready to help you sell your home for the highest possible price ASAP
GET MORE INFORMATION





