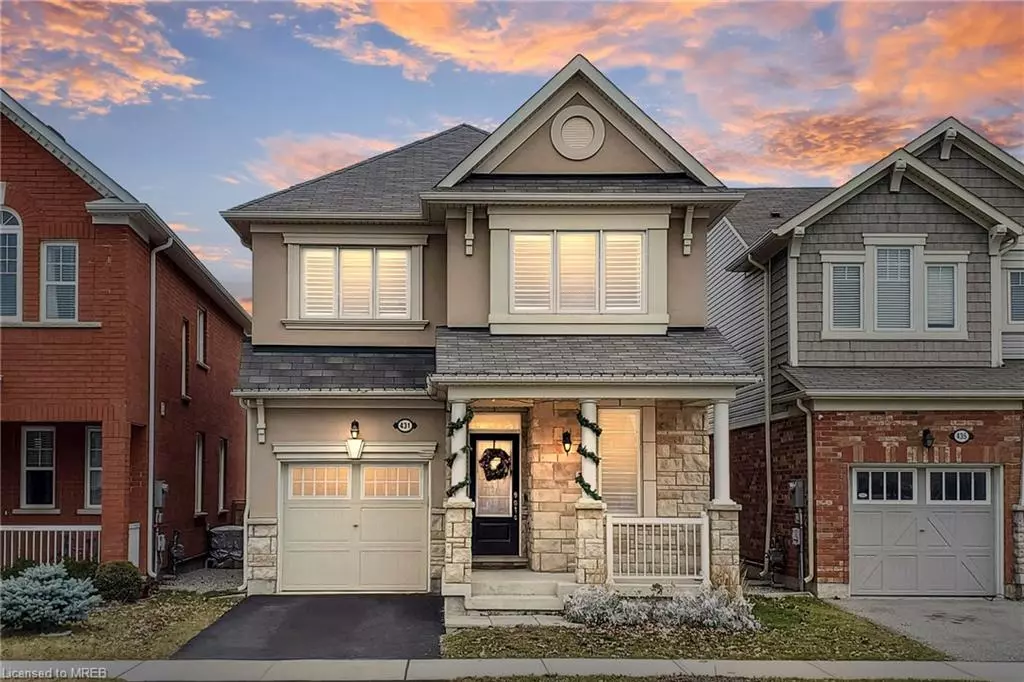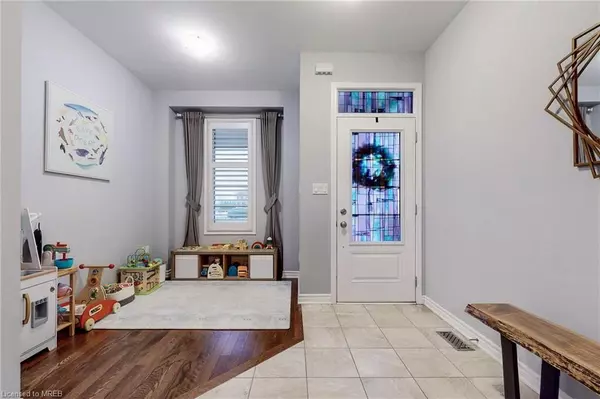$1,190,000
$1,248,000
4.6%For more information regarding the value of a property, please contact us for a free consultation.
431 Blinco Terrace Milton, ON L9T 8Y8
4 Beds
2,072 SqFt
Key Details
Sold Price $1,190,000
Property Type Single Family Home
Sub Type Single Family Residence
Listing Status Sold
Purchase Type For Sale
Square Footage 2,072 sqft
Price per Sqft $574
MLS Listing ID 40364018
Sold Date 01/14/23
Style Two Story
Bedrooms 4
Abv Grd Liv Area 2,072
Originating Board Mississauga
Year Built 2014
Annual Tax Amount $4,253
Property Description
Your Next Home Is Here. Beautifully Maintained 4 Bedroom Family Home With Everything You May Need! Lots Of Natural Light Throughout, Overlooking A Beautiful Park, Upgraded Chefs Kitchen With S/S Appliances, Granite Countertops, Large Island, 9 Ft Ceilings, Hardwood Floors, And Even Custom Shelving In The Walk-In Closet. Private Backyard full of Perennial with Landscaping Perfect For Hosting Summer BBQs. Great Location Close To 401, Schools, GO Train, Parks, And Groceries.
Location
Province ON
County Halton
Area 2 - Milton
Zoning Residential
Direction James Snow Pkwy And Trudeau Dr.
Rooms
Basement Full, Unfinished, Sump Pump
Kitchen 1
Interior
Interior Features Air Exchanger
Heating Forced Air
Cooling Central Air
Fireplace No
Appliance Built-in Microwave, Dishwasher, Dryer, Gas Stove, Refrigerator, Stove, Washer
Laundry Laundry Room
Exterior
Parking Features Attached Garage, Garage Door Opener
Garage Spaces 1.0
Fence Full
View Y/N true
View Garden, Park/Greenbelt
Roof Type Asphalt Shing
Lot Frontage 29.96
Lot Depth 88.91
Garage Yes
Building
Lot Description Urban, Highway Access, Major Highway, Park, Playground Nearby, Public Parking, Public Transit, Rec./Community Centre, School Bus Route, Schools
Faces James Snow Pkwy And Trudeau Dr.
Foundation Concrete Perimeter
Sewer Sewer (Municipal)
Water Municipal
Architectural Style Two Story
Structure Type Brick, Stone, Stucco
New Construction No
Schools
Elementary Schools Martin Street
High Schools Milton District
Others
Ownership Freehold/None
Read Less
Want to know what your home might be worth? Contact us for a FREE valuation!

Our team is ready to help you sell your home for the highest possible price ASAP
GET MORE INFORMATION





