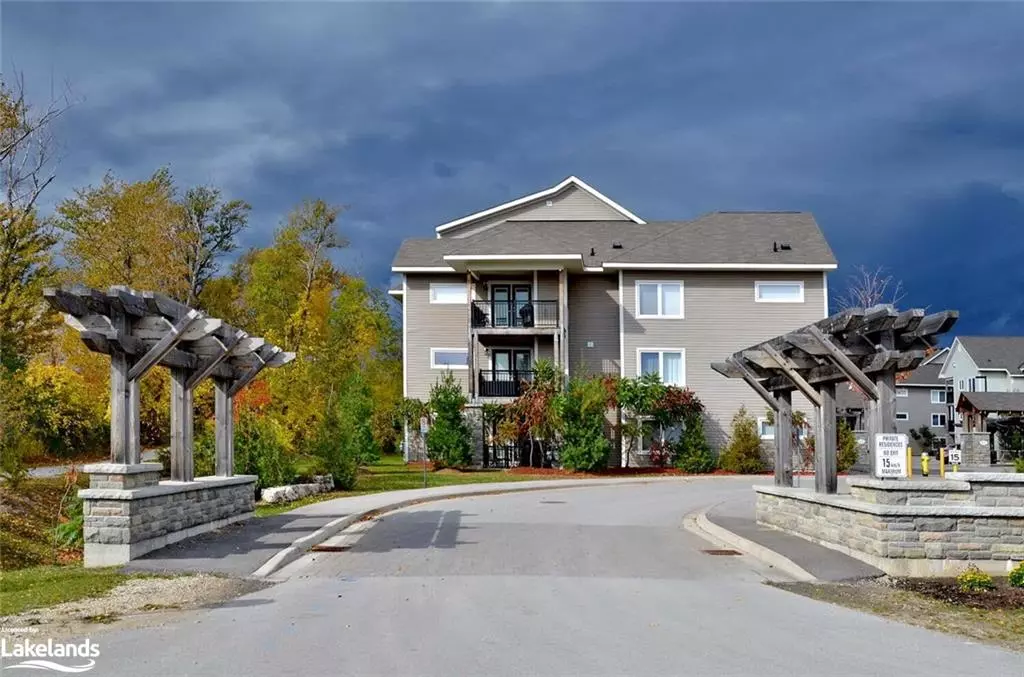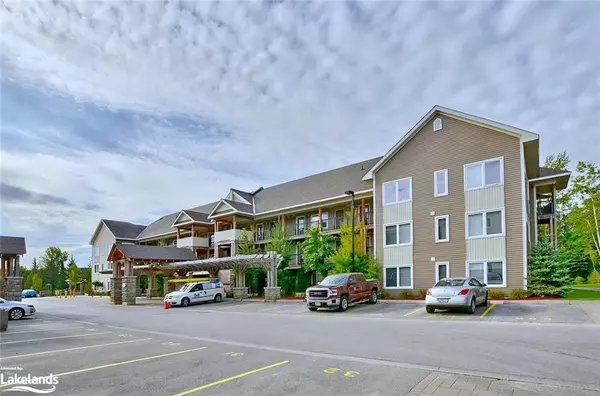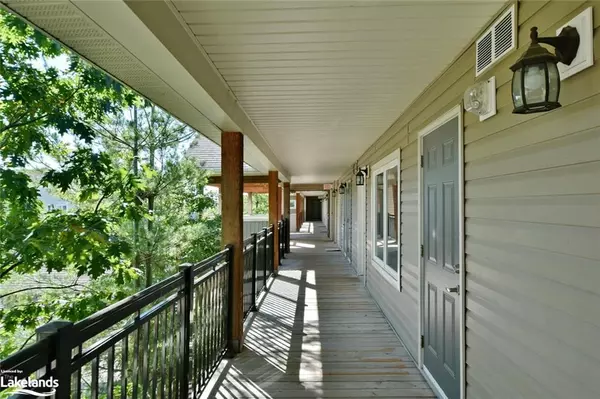$690,000
$695,000
0.7%For more information regarding the value of a property, please contact us for a free consultation.
2 Brandy Lane Drive #307 Collingwood, ON L9Y 0X4
3 Beds
3 Baths
1,456 SqFt
Key Details
Sold Price $690,000
Property Type Condo
Sub Type Condo/Apt Unit
Listing Status Sold
Purchase Type For Sale
Square Footage 1,456 sqft
Price per Sqft $473
MLS Listing ID 40355034
Sold Date 12/16/22
Style Two Story
Bedrooms 3
Full Baths 2
Half Baths 1
HOA Fees $444/mo
HOA Y/N Yes
Abv Grd Liv Area 1,456
Originating Board The Lakelands
Year Built 2012
Annual Tax Amount $3,046
Property Description
Mountain views from this beautifully cared for and rarely used 3 bedroom loft unit. 3rd floor premium as well as backing on to the trail system, this unit is perfect for full time living for those down sizers as well as a perfect weekend getaway. This BEAUTIFULLY appointed unit is being sold turnkey with ALL contents! Open concept Great Room incorporating Living Room (w/gas f/p)/dining area and kitchen: SS appliances & large granite island w/double undermount sink; under cabinet lighting...perfect for entertaining! This warm and friendly condo complex with year-round heated outdoor pool is a 5 min. drive to downtown Collingwood, 10 mins. to Thornbury and 15 mins. to Wasaga Beach. Bring your suit case and enjoy!!
Location
Province ON
County Simcoe County
Area Collingwood
Zoning R6
Direction Hwy 26 to Cranberry Trail East to Brandy Lane. First building on left. Parking spot #242
Rooms
Kitchen 1
Interior
Interior Features High Speed Internet, Elevator
Heating Fireplace-Gas, Forced Air, Natural Gas
Cooling Central Air
Fireplace Yes
Window Features Window Coverings
Appliance Dishwasher, Dryer, Microwave, Refrigerator, Stove, Washer
Laundry In Hall, Inside
Exterior
Exterior Feature Balcony, Landscaped, Privacy
Garage Asphalt, Mutual/Shared, Other
Utilities Available Cable Connected, Cell Service, Electricity Connected, Garbage/Sanitary Collection, Natural Gas Connected, Phone Connected
Waterfront Description East
Roof Type Asphalt Shing
Porch Terrace
Garage No
Building
Lot Description Urban, Greenbelt, Landscaped
Faces Hwy 26 to Cranberry Trail East to Brandy Lane. First building on left. Parking spot #242
Foundation Concrete Perimeter, Slab
Sewer Sewer (Municipal)
Water Municipal
Architectural Style Two Story
Structure Type Aluminum Siding, Stone, Vinyl Siding
New Construction No
Schools
Elementary Schools Collingwood /Secondary-Cci
Others
Tax ID 593920344
Ownership Condominium
Read Less
Want to know what your home might be worth? Contact us for a FREE valuation!

Our team is ready to help you sell your home for the highest possible price ASAP

GET MORE INFORMATION





