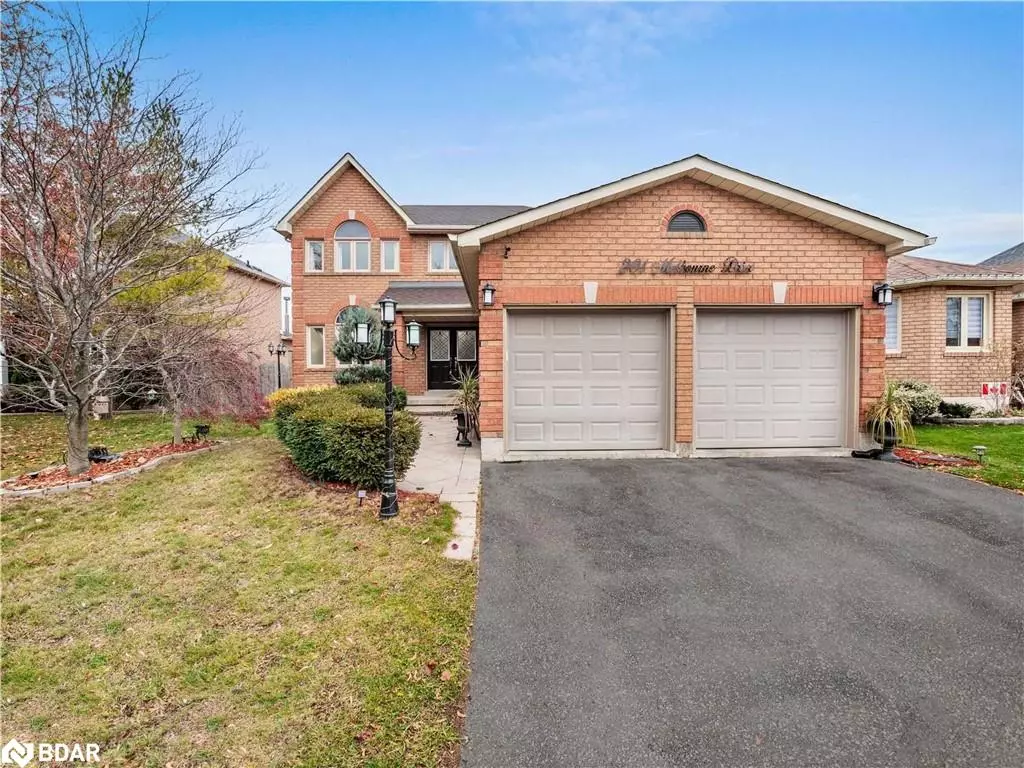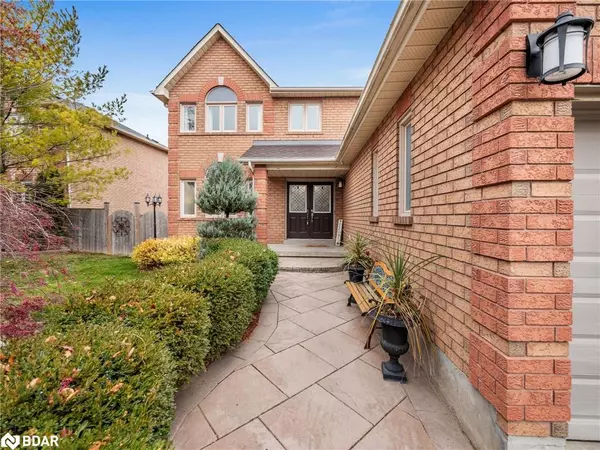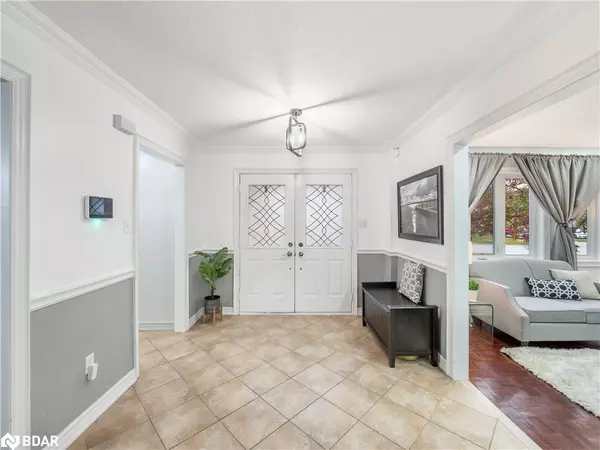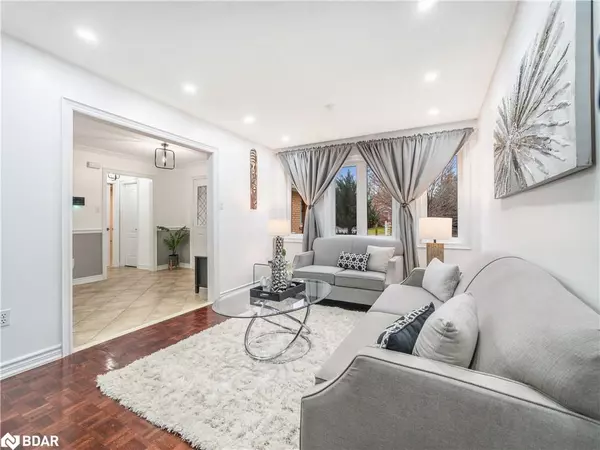$1,050,000
$999,900
5.0%For more information regarding the value of a property, please contact us for a free consultation.
201 Melbourne Drive Bradford West Gwillimbury, ON L3Z 2Y8
6 Beds
4 Baths
3,000 SqFt
Key Details
Sold Price $1,050,000
Property Type Single Family Home
Sub Type Single Family Residence
Listing Status Sold
Purchase Type For Sale
Square Footage 3,000 sqft
Price per Sqft $350
MLS Listing ID 40351745
Sold Date 01/02/23
Style Two Story
Bedrooms 6
Full Baths 3
Half Baths 1
Abv Grd Liv Area 3,000
Originating Board Barrie
Annual Tax Amount $4,300
Property Sub-Type Single Family Residence
Property Description
Perfect 4 + 2 Bedroom Detached Home * Premium 49 X 112 Ft Deep Lot * Over 3,000 Sqft Of Living Space * Separate Dining & Living & Family Rm * Family Rm W/Wood Fireplace W/ Backyard Views * Gourmet Kitchen W/ Stainless Appliances + Ceramic Backsplash W/ Backyard Views * Breakfast Area Walk-Out To Enlarged Deck & Bbq * Potlights & Crown Moulding On Main Fl * Hardwood Throughout * Oversized Primary Bedroom W/4Pc Ensuite & W/I Closet * Large Sized Bedrooms W/Closets * Fully Fenced Backyard W/ Above Ground Swimming Pool * Finished Separate Basement Apartment W/2 Bedrooms + Sept Laundry W/O To Backyard * Close To Schools, Parks, Shopping, Transit & More!
Location
Province ON
County Simcoe County
Area Bradford/West Gwillimbury
Zoning R1
Direction Holland St & Melbourne Dr
Rooms
Basement Walk-Out Access, Full, Finished
Kitchen 1
Interior
Interior Features Central Vacuum
Heating Forced Air, Natural Gas
Cooling Central Air
Fireplace No
Appliance Dishwasher, Dryer, Refrigerator, Stove, Washer
Exterior
Parking Features Attached Garage
Garage Spaces 2.0
Roof Type Shingle
Lot Frontage 50.0
Lot Depth 106.0
Garage Yes
Building
Lot Description Rural, Arts Centre, Park, Public Transit, Rec./Community Centre, Schools
Faces Holland St & Melbourne Dr
Foundation Brick/Mortar
Sewer Sewer (Municipal)
Water Municipal
Architectural Style Two Story
Structure Type Brick
New Construction No
Others
Tax ID 580140084
Ownership Freehold/None
Read Less
Want to know what your home might be worth? Contact us for a FREE valuation!

Our team is ready to help you sell your home for the highest possible price ASAP
GET MORE INFORMATION





