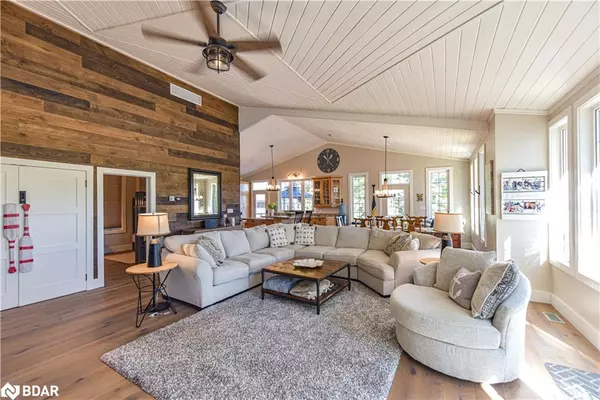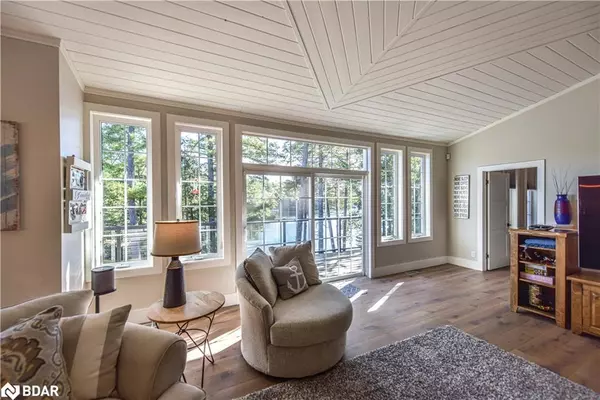$2,300,000
$2,449,000
6.1%For more information regarding the value of a property, please contact us for a free consultation.
1636 Paxton Road Coldwater, ON L0K 1E0
4 Beds
3 Baths
2,600 SqFt
Key Details
Sold Price $2,300,000
Property Type Single Family Home
Sub Type Single Family Residence
Listing Status Sold
Purchase Type For Sale
Square Footage 2,600 sqft
Price per Sqft $884
MLS Listing ID 40333450
Sold Date 01/18/23
Style Bungalow
Bedrooms 4
Full Baths 2
Half Baths 1
Abv Grd Liv Area 2,600
Originating Board Barrie
Annual Tax Amount $7,156
Lot Size 3.320 Acres
Acres 3.32
Property Description
Looking for more than a quiet retreat to escape the city and enjoy all the seasons to their fullest? Dreaming of a place to welcome each new day re-energized by fresh forest air and sunrises painting the morning horizon? Consider this 3.3 acre property featuring 172’ waterfront with spectacular Muskoka views, open-concept home/cottage with vaulted ceilings and generous windows encompassing the Muskoka Room, kitchen, dining and family rooms. With 4 bedrooms, 2.5 baths and separate sleeping cabin with private bath, family and guests are provided ample comfort, with superior finishes embracing current Muskoka lifestyle design. Multiple doors from both the main level and lower recreation room level lead out to the spacious, multi-level decks, plentiful room for lounging or hosting your favourite gatherings and activities. 2 separate docking areas, boat port with lift (fits up to 30'), and storage sheds make excellent use of the shoreline, accented with appealing, low-maintenance stone landscaping, complete with fire pit and hot tub. The separate, oversized double garage and garden shed provide excellent storage space for tools and toys. Located only 1.5 hours from the GTA, and short drive to shopping/activities/schools/restaurants/golfing/skiing in Coldwater, Orillia, Midland, Port Carling. Quick access to the local SMART Snowmobile Club trail B105 connecting to Bala, Mactier, Parry Sound, Bracebridge and Huntsville.
Location
Province ON
County Simcoe County
Area Severn
Zoning SR3
Direction COUNTY RD. 17 (Upper Big Chute Rd.) TO PAXTON RD
Rooms
Other Rooms Shed(s), Storage, Other
Basement Partial, Partially Finished
Kitchen 1
Interior
Interior Features Auto Garage Door Remote(s), Ceiling Fan(s), Wet Bar
Heating Forced Air-Propane, Pellet Stove
Cooling Central Air
Fireplace No
Window Features Window Coverings
Appliance Bar Fridge, Instant Hot Water, Water Heater Owned, Built-in Microwave, Dishwasher, Dryer, Refrigerator, Stove, Washer
Laundry Main Level
Exterior
Exterior Feature Backs on Greenbelt, Fishing, Landscaped, Privacy, Storage Buildings, Year Round Living
Parking Features Detached Garage, Garage Door Opener, Concrete, Gravel
Garage Spaces 2.0
Utilities Available Cell Service, Electricity Connected, High Speed Internet Avail, Propane
Waterfront Description River, North, River Front, Trent System
View Y/N true
View Forest, Panoramic, Skyline, Trees/Woods, Water
Roof Type Asphalt Shing
Porch Deck, Enclosed
Lot Frontage 172.0
Garage Yes
Building
Lot Description Rural, Ample Parking, Near Golf Course, Landscaped, Major Highway, Marina, Place of Worship, Shopping Nearby, Skiing, Trails
Faces COUNTY RD. 17 (Upper Big Chute Rd.) TO PAXTON RD
Foundation Concrete Perimeter
Sewer Septic Tank
Water Lake/River
Architectural Style Bungalow
Structure Type Vinyl Siding
New Construction No
Others
Tax ID 586010227
Ownership Freehold/None
Read Less
Want to know what your home might be worth? Contact us for a FREE valuation!

Our team is ready to help you sell your home for the highest possible price ASAP

GET MORE INFORMATION





