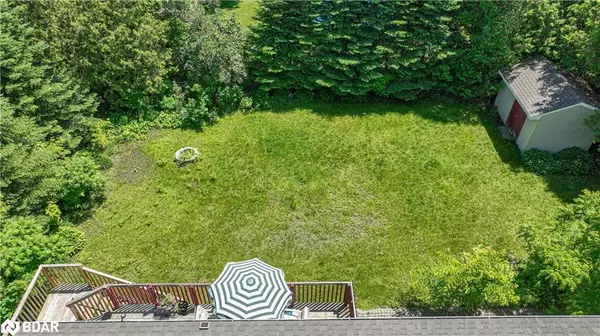$720,000
$750,000
4.0%For more information regarding the value of a property, please contact us for a free consultation.
47 Goldie Drive Orillia, ON L3V 2N1
4 Beds
2 Baths
1,277 SqFt
Key Details
Sold Price $720,000
Property Type Single Family Home
Sub Type Single Family Residence
Listing Status Sold
Purchase Type For Sale
Square Footage 1,277 sqft
Price per Sqft $563
MLS Listing ID 40278349
Sold Date 12/12/22
Style Bungalow Raised
Bedrooms 4
Full Baths 1
Half Baths 1
Abv Grd Liv Area 2,035
Originating Board Barrie
Year Built 1965
Annual Tax Amount $4,211
Lot Size 0.300 Acres
Acres 0.3
Property Description
Beautiful raised bungalow on a lovely private lot bordered with mature trees, located in the highly sought after North Ward. Enjoy a beverage in the shade on your covered verandah out front. Walk out to patio from the lower level and walk out to deck from the upper level dining room. Spacious and bright living room/dining room with hardwood floors and crown mouldings. Kitchen has stainless steel appliances and loads of cabinets. Three good sized bedrooms and upgraded 4 piece bath. Basement offers a 4th bedroom, a generous sized family room, laundry/storage/utility room and even a wine cellar ! The attached double car garage and double wide driveway offer parking for 6 vehicles.
Location
Province ON
County Simcoe County
Area Orillia
Zoning Residential
Direction Laclie St., west on Goldie Dr.
Rooms
Other Rooms Shed(s)
Basement Partial, Finished
Kitchen 1
Interior
Interior Features Central Vacuum
Heating Forced Air, Natural Gas
Cooling Central Air
Fireplace No
Appliance Water Heater Owned, Built-in Microwave, Dishwasher, Dryer, Refrigerator, Stove, Washer
Laundry In Basement, Laundry Room
Exterior
Parking Features Attached Garage
Garage Spaces 2.0
Roof Type Asphalt Shing
Porch Deck
Lot Frontage 95.0
Lot Depth 143.0
Garage Yes
Building
Lot Description Urban, Near Golf Course, Major Anchor, Schools
Faces Laclie St., west on Goldie Dr.
Foundation Concrete Block
Sewer Sewer (Municipal)
Water Municipal
Architectural Style Bungalow Raised
Structure Type Aluminum Siding, Brick, Vinyl Siding
New Construction No
Schools
Elementary Schools Couchiching Heights
High Schools Orillia Secondary
Others
Senior Community false
Tax ID 586260302
Ownership Freehold/None
Read Less
Want to know what your home might be worth? Contact us for a FREE valuation!

Our team is ready to help you sell your home for the highest possible price ASAP

GET MORE INFORMATION





