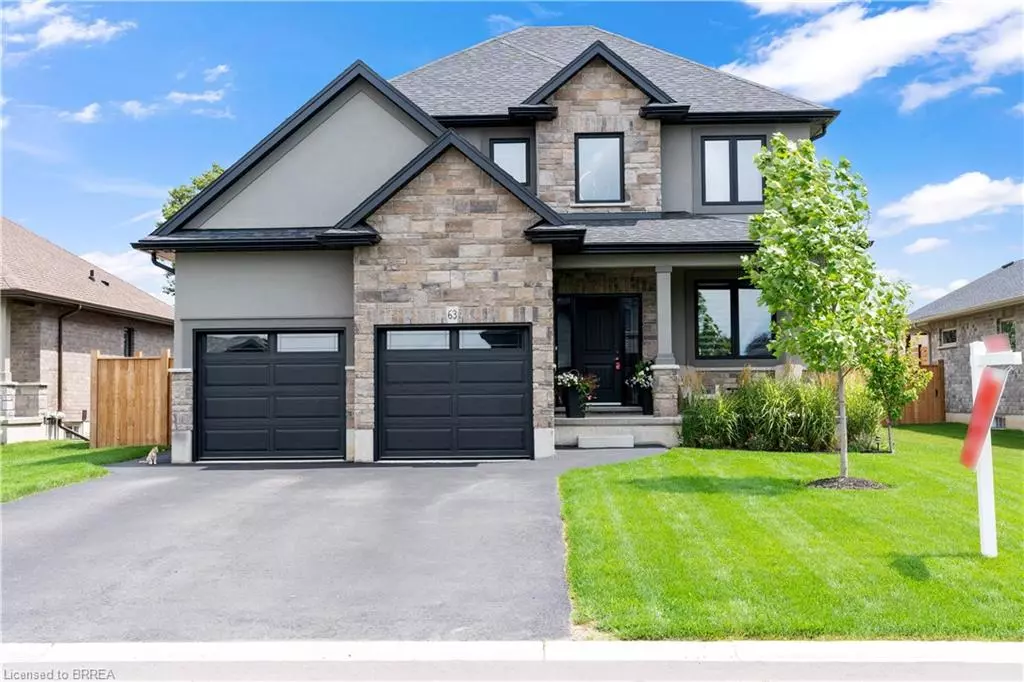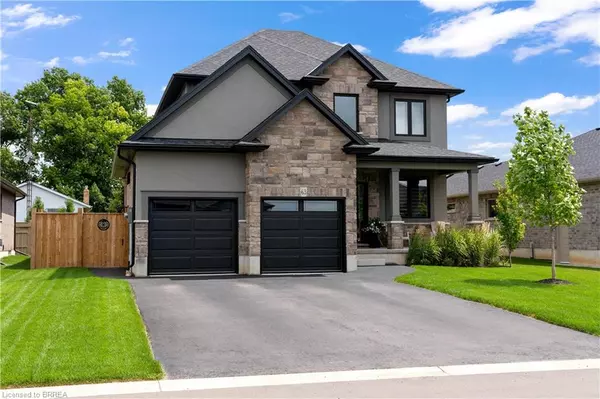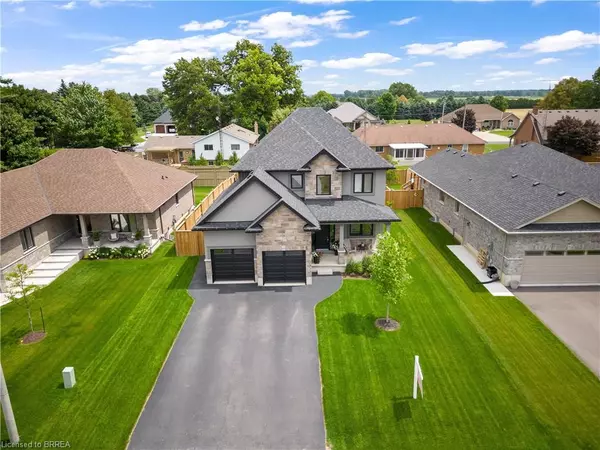$885,000
$948,000
6.6%For more information regarding the value of a property, please contact us for a free consultation.
63 Bluegrass Boulevard Delhi, ON N4B 0A9
4 Beds
3 Baths
2,244 SqFt
Key Details
Sold Price $885,000
Property Type Single Family Home
Sub Type Single Family Residence
Listing Status Sold
Purchase Type For Sale
Square Footage 2,244 sqft
Price per Sqft $394
MLS Listing ID 40355725
Sold Date 02/17/23
Style Two Story
Bedrooms 4
Full Baths 2
Half Baths 1
Abv Grd Liv Area 2,244
Originating Board Brantford
Year Built 2020
Annual Tax Amount $832
Property Description
Welcome to 63 Bluegrass Blvrd in the sweetest and ever expanding town of Delhi. This gorgeous Keesmaat Home offers 4+1 bedrooms, 2.5 baths with beautiful custom finishes, a spacious backyard all located on a quite boulevard. The stone and stucco exterior with black accent finishes grabs your eye as you pull onto the paved driveway, while a sweet covered front porch that will warmly welcome your friends and family alike greets you. Entering into the foyer, a large picture window allows for the natural light to cascade down from the open upper level, while a large office space is to the right perfect for the work-from-home professional. The grand kitchen features a two-tone cabinets of cloud white and stark expresso while new brushed stainless steel appliances, custom backsplash and an expansive island over look the open concept living room. This space begs for you to host holiday gatherings to showcase the this stunning space. The upper level holds a full bathroom and 4 spacious bedrooms including the primary suite; his&hers walk-in closets, large 4 piece ensuite with soaker tup and stand up glass shower and dual vanity. The partially finished lower level hosts an additional bedroom, while the incomplete space provides a blank slate for your family to create as it see's fit. A spacious home with room for your family to grow, in the perfect location of the north end of Delhi... sounds like paradise, but you will have to see for yourself.
Location
Province ON
County Norfolk
Area Delhi
Zoning R1A
Direction Church Street East, turn south on Greening, turn right on Courtland, turn left on Bluegrass
Rooms
Basement Full, Unfinished
Kitchen 1
Interior
Interior Features Air Exchanger, Auto Garage Door Remote(s), Ceiling Fan(s), Central Vacuum Roughed-in, Rough-in Bath
Heating Forced Air, Natural Gas
Cooling Central Air
Fireplaces Number 1
Fireplaces Type Living Room, Gas
Fireplace Yes
Appliance Built-in Microwave, Dishwasher, Dryer, Range Hood, Refrigerator, Stove, Washer
Laundry Main Level
Exterior
Exterior Feature Lawn Sprinkler System, Lighting
Parking Features Attached Garage, Asphalt
Garage Spaces 2.0
Fence Full
Pool None
Roof Type Asphalt Shing
Porch Deck, Patio, Porch
Lot Frontage 59.0
Lot Depth 124.0
Garage Yes
Building
Lot Description Urban, Near Golf Course, Library, Park, Place of Worship, Playground Nearby, Schools, Shopping Nearby
Faces Church Street East, turn south on Greening, turn right on Courtland, turn left on Bluegrass
Foundation Poured Concrete
Sewer Sewer (Municipal)
Water Municipal-Metered
Architectural Style Two Story
Structure Type Brick, Stone, Stucco, Vinyl Siding
New Construction No
Schools
Elementary Schools St Frances And Delhi Public
High Schools Ddss And Holy Trinity
Others
Tax ID 501690472
Ownership Freehold/None
Read Less
Want to know what your home might be worth? Contact us for a FREE valuation!

Our team is ready to help you sell your home for the highest possible price ASAP
GET MORE INFORMATION





