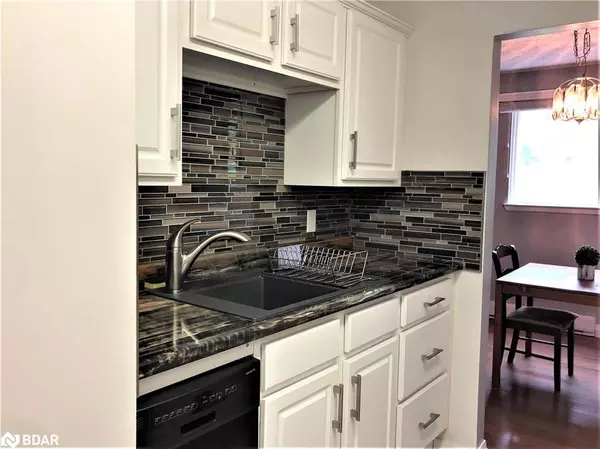$315,000
$359,900
12.5%For more information regarding the value of a property, please contact us for a free consultation.
7 Lamson Crescent #7 Owen Sound, ON N4K 6C1
3 Beds
2 Baths
1,260 SqFt
Key Details
Sold Price $315,000
Property Type Condo
Sub Type Condo/Apt Unit
Listing Status Sold
Purchase Type For Sale
Square Footage 1,260 sqft
Price per Sqft $250
MLS Listing ID 40351344
Sold Date 02/09/23
Style Two Story
Bedrooms 3
Full Baths 1
Half Baths 1
HOA Fees $275/mo
HOA Y/N Yes
Abv Grd Liv Area 1,260
Originating Board Barrie
Annual Tax Amount $2,346
Property Sub-Type Condo/Apt Unit
Property Description
First time homebuyers! This house is for you! Affordable 3 bedroom end unit townhouse, feels like a semi-detached. Located in Bayview Heights. Updated eat-in kitchen with new cabinets, sink, countertops & breakfast bar. Gas fireplace in the open concept living/dining room, w/o to large deck and no neighbours behind. Basement has a finished rec room, workshop & utility room. Very close to hospital, college, public transit, shopping, restaurants & more. Don't miss this GEM!
Extras Included: fridge, gas stove, dishwasher, washer & dryer, garage door opener & remote, smoke detectors, carbon monoxide detector, all window coverings, 2 bar stools for breakfast bar. Hot Water tank is owned.
Location
Province ON
County Grey
Area Owen Sound
Zoning Residential
Direction 10th St E & Lamson
Rooms
Basement Full, Finished
Kitchen 1
Interior
Heating Baseboard, Electric
Cooling None
Fireplace No
Window Features Window Coverings
Appliance Water Heater Owned, Dishwasher, Gas Stove, Hot Water Tank Owned, Refrigerator, Washer
Laundry In-Suite
Exterior
Parking Features Attached Garage, Garage Door Opener
Garage Spaces 1.0
Roof Type Asphalt Shing
Garage Yes
Building
Lot Description Urban, Hospital, Park, Public Transit, Schools
Faces 10th St E & Lamson
Sewer Sewer (Municipal)
Water Municipal
Architectural Style Two Story
Structure Type Brick, Vinyl Siding
New Construction No
Others
Tax ID 378020007
Ownership Condominium
Read Less
Want to know what your home might be worth? Contact us for a FREE valuation!

Our team is ready to help you sell your home for the highest possible price ASAP
GET MORE INFORMATION





