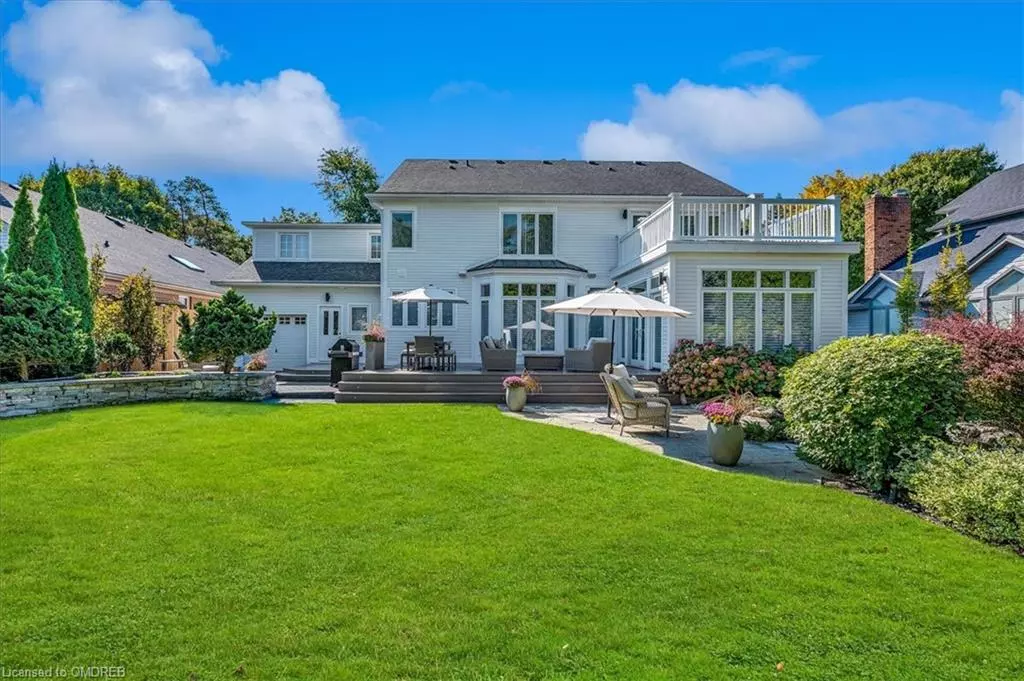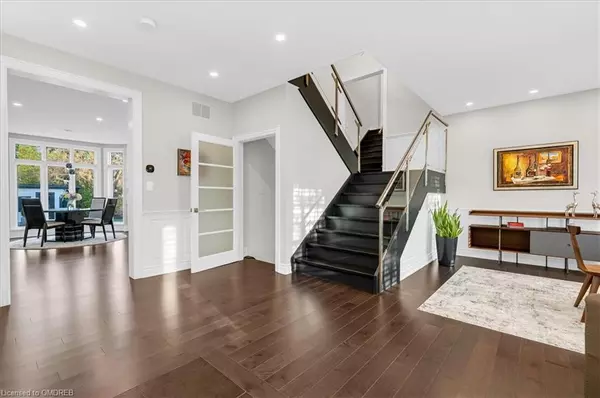$3,162,500
$3,299,000
4.1%For more information regarding the value of a property, please contact us for a free consultation.
357 Johnson Street Niagara-on-the-lake, ON L0S 1J0
3 Beds
5 Baths
3,799 SqFt
Key Details
Sold Price $3,162,500
Property Type Single Family Home
Sub Type Single Family Residence
Listing Status Sold
Purchase Type For Sale
Square Footage 3,799 sqft
Price per Sqft $832
MLS Listing ID 40352780
Sold Date 12/23/22
Style Two Story
Bedrooms 3
Full Baths 4
Half Baths 1
Abv Grd Liv Area 5,045
Originating Board Oakville
Annual Tax Amount $12,251
Property Description
Nestled in historic Niagara-on-the-Lake, this newly updated custom home combines exemplary finishes and craftsmanship, with over 5,000 sq/ft of living space, on a 69’x169’ lot. Rich in curb appeal, the exterior of the home has been meticulously landscaped and is surrounded by mature trees, lush gardens, a serene koi pond, decks and patios. The large open foyer is inviting with a great sitting area, refinished staircase and large windows providing natural light. A stunning designer chandelier complements the formal dining room and is the perfect space to host dinner parties. The main living area is open concept with the family room centred around the Marquis fireplace and flanked by built in custom cabinetry, OLED TV and integrated sound system. Overlooking the back garden is a beautiful 4 season sunroom with heated floors, floor to ceiling windows and automated Silhouette window coverings. The heart of the home is the stunning chef’s dream kitchen featuring Italian porcelain counters and backsplash, sleek euro-style cabinetry by Stalree and state-of-the-art built-in Miele appliances. The oversized island offers a great chef’s work space along with plenty of seating. As you head to the second level the primary suite is your very own oasis with a private rooftop patio, large walk-in closet and a stunning 5-pc ensuite reminiscent of a high-end spa. The second bedroom features a 3-pc ensuite and a walk-in closet. The third bedroom is secluded, with a walk-in closet and 4-pc ensuite, this room could serve as a second primary bedroom. There’s also a large office with built-in cabinetry and flooded with natural light. The lower level is perfect for families with a rec room centred around the fireplace and TV, great for movie nights. There’s also an additional office, a fully equipped home gym, steam sauna, and a 3-pc bathroom. Steps from Lake Ontario, NOTL GC, Historic Old Town and minutes from wineries, shops and restaurants. Make sure to see our additional feature sheet.
Location
Province ON
County Niagara
Area Niagara-On-The-Lake
Zoning Residential - R1
Direction JOHNSON STREET BETWEEN DORCHESTER STREET AND NASSAU STREET
Rooms
Other Rooms Shed(s)
Basement Full, Finished, Sump Pump
Kitchen 1
Interior
Interior Features Auto Garage Door Remote(s), Built-In Appliances, Sauna, Water Meter
Heating Forced Air
Cooling Central Air
Fireplaces Number 3
Fireplaces Type Electric, Family Room, Gas
Fireplace Yes
Window Features Window Coverings
Appliance Bar Fridge, Oven, Water Heater, Built-in Microwave, Dishwasher, Dryer, Range Hood, Refrigerator, Washer, Wine Cooler
Laundry Main Level
Exterior
Exterior Feature Balcony, Landscape Lighting, Landscaped, Lawn Sprinkler System, Lighting
Parking Features Attached Garage, Garage Door Opener, Paver Block
Garage Spaces 2.5
Fence Full
Pool None
Waterfront Description Pond, Lake/Pond
Roof Type Asphalt Shing
Porch Deck
Lot Frontage 69.49
Lot Depth 168.83
Garage Yes
Building
Lot Description Urban, Rectangular, Ample Parking, Arts Centre, Beach, City Lot, Near Golf Course, Greenbelt, Open Spaces, Park, Trails
Faces JOHNSON STREET BETWEEN DORCHESTER STREET AND NASSAU STREET
Foundation Poured Concrete
Sewer Sewer (Municipal)
Water Municipal
Architectural Style Two Story
Structure Type Hardboard
New Construction No
Others
Ownership Freehold/None
Read Less
Want to know what your home might be worth? Contact us for a FREE valuation!

Our team is ready to help you sell your home for the highest possible price ASAP

GET MORE INFORMATION





