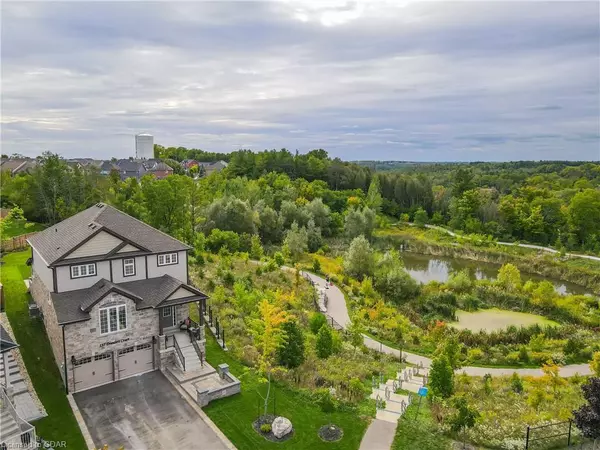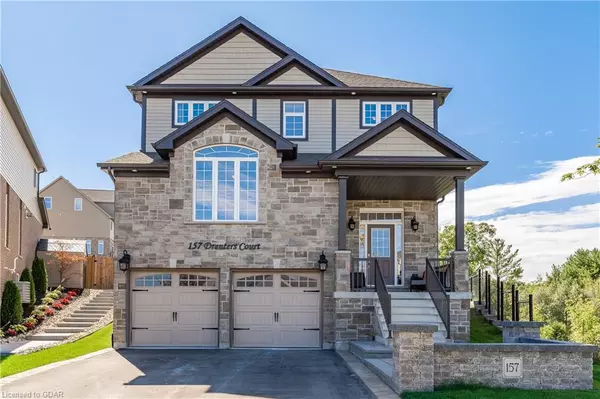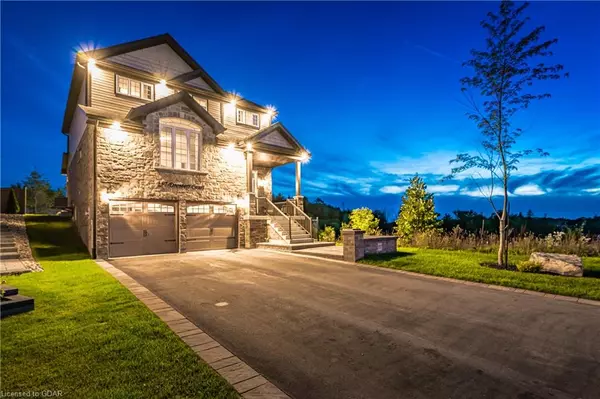$1,412,000
$1,450,000
2.6%For more information regarding the value of a property, please contact us for a free consultation.
157 Drenters Court Rockwood, ON N0B 2K0
4 Beds
4 Baths
2,787 SqFt
Key Details
Sold Price $1,412,000
Property Type Single Family Home
Sub Type Single Family Residence
Listing Status Sold
Purchase Type For Sale
Square Footage 2,787 sqft
Price per Sqft $506
MLS Listing ID 40340456
Sold Date 12/24/22
Style Two Story
Bedrooms 4
Full Baths 3
Half Baths 1
Abv Grd Liv Area 3,835
Originating Board Guelph & District
Year Built 2017
Annual Tax Amount $7,269
Property Description
Beautiful home. Huge Lot. Exceptional Views! The value and rarity of this property are evident from the moment you walk through the door. Located on a quiet family-friendly court with some of the best views in Rockwood! Boasting an array of sleek finishes, this 4-bedroom, 4- bath home is sure to impress with over 3500 square feet of finished space. The custom main floor plan features an open-concept kitchen, living and dining room, home office, bathroom, and walk-through butler’s pantry. 9ft ceilings, hand-scraped oak flooring, a 10-foot island, upgraded lighting, glass backsplash, a gas stove with pot filler, and a custom range hood are only a few of the features of the gorgeous kitchen. A double-sided fireplace creates a cozy separation between the formal dining and living room. A solid wood staircase leads you upstairs to 4 generously sized bedrooms and 2 more beautifully appointed bathrooms. The newly finished basement has been meticulously designed to offer a bright and open recreation space and an additional bathroom for your family to enjoy. The huge backyard with irreplaceable views has more than enough space for a pool, outdoor games, and activities! Book a showing today and come see what this home has to offer!
Location
Province ON
County Wellington
Area Guelph/Eramosa
Zoning R1 21.157
Direction Harris St to Sammon Dr to Drenters Ct
Rooms
Other Rooms Gazebo, Shed(s)
Basement Full, Finished
Kitchen 1
Interior
Interior Features Built-In Appliances
Heating Forced Air, Natural Gas
Cooling Central Air
Fireplaces Type Living Room
Fireplace Yes
Window Features Window Coverings
Appliance Oven, Water Heater Owned, Water Softener, Built-in Microwave, Dishwasher, Dryer, Gas Stove, Hot Water Tank Owned, Range Hood, Refrigerator, Washer, Wine Cooler
Laundry Main Level
Exterior
Garage Attached Garage
Garage Spaces 2.0
Waterfront No
Roof Type Asphalt Shing
Lot Frontage 35.0
Lot Depth 200.0
Garage Yes
Building
Lot Description Urban, Pie Shaped Lot, Beach, Campground, Cul-De-Sac, Dog Park, Greenbelt, Park, Place of Worship, Playground Nearby, Quiet Area, Schools
Faces Harris St to Sammon Dr to Drenters Ct
Foundation Poured Concrete
Sewer Sewer (Municipal)
Water Municipal
Architectural Style Two Story
Structure Type Brick, Stone, Vinyl Siding
New Construction No
Schools
Elementary Schools Findmyschool.Ca
Others
Tax ID 711681041
Ownership Freehold/None
Read Less
Want to know what your home might be worth? Contact us for a FREE valuation!

Our team is ready to help you sell your home for the highest possible price ASAP

GET MORE INFORMATION





