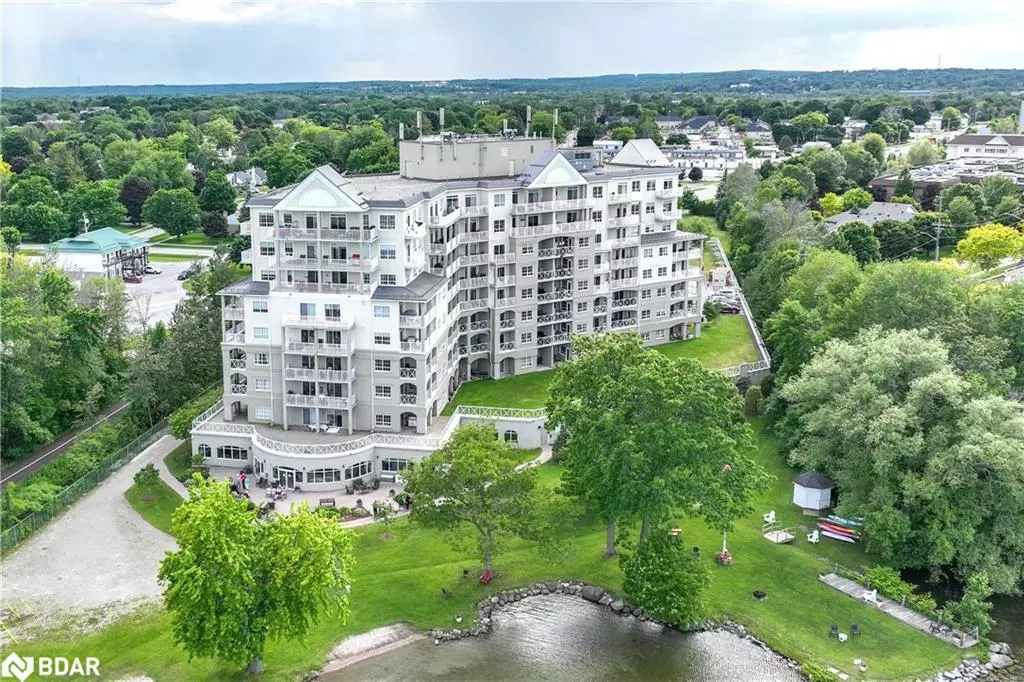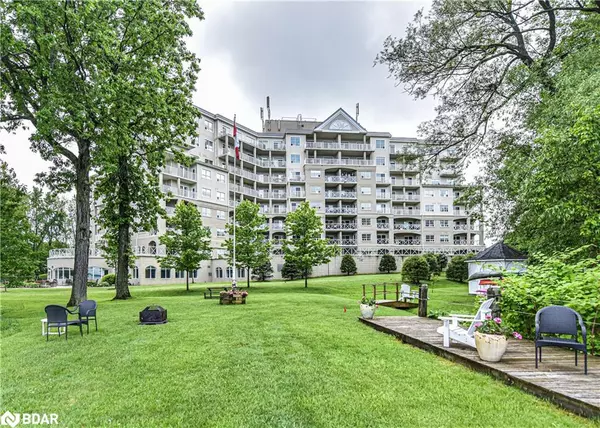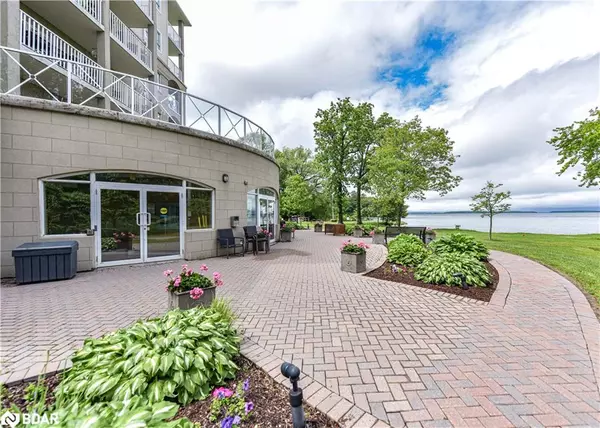$658,000
$669,000
1.6%For more information regarding the value of a property, please contact us for a free consultation.
354 Atherley Road #407 Orillia, ON L3V 0B8
2 Beds
2 Baths
1,064 SqFt
Key Details
Sold Price $658,000
Property Type Condo
Sub Type Condo/Apt Unit
Listing Status Sold
Purchase Type For Sale
Square Footage 1,064 sqft
Price per Sqft $618
MLS Listing ID 40350348
Sold Date 11/25/22
Style 1 Storey/Apt
Bedrooms 2
Full Baths 2
HOA Fees $779/mo
HOA Y/N Yes
Abv Grd Liv Area 1,064
Originating Board Barrie
Annual Tax Amount $5,079
Property Description
Welcome to lakefront living.
Enjoy the spectacular, panoramic view of Lake Couchiching with picturesque shoreline, sand beach and walking/biking trails at your doorstep. This beautifully appointed 2 bedroom, 2 bath unit features living room w/walkout to balcony w/BBQ hookup; gourmet kitchen; primary bedroom with walk in closet, ensuite bath and walkout to balcony; second bedroom w/ walkout to a balcony & in suite laundry. There is underground designated parking & storage area, car wash, bike storage room & canoe/kayak area. Additional amenities include indoor pool & hot tub, exercise room w/lake view, saunas, lounge/party area w/gas fireplace & outdoor patio plus guest suites. Panoramic Point is located close to parks, dining & shopping, theatre, golf, skiing, boating.
Location
Province ON
County Simcoe County
Area Orillia
Zoning RM2-12
Direction Hwy 11N to Hwy 12S (Orillia) 5 lights to Tudhope Park/Atherley Rd. turn L building on right
Rooms
Kitchen 1
Interior
Interior Features Auto Garage Door Remote(s), Elevator
Heating Electric Forced Air
Cooling Central Air
Fireplace No
Appliance Built-in Microwave, Dishwasher, Dryer, Refrigerator, Stove, Washer
Laundry In-Suite
Exterior
Exterior Feature Balcony, Controlled Entry, Fishing, Landscape Lighting, Landscaped, Lawn Sprinkler System, Lighting, Year Round Living
Parking Features Garage Door Opener
Garage Spaces 1.0
Waterfront Description Lake, North, Beach Front, Trent System, Water Access, Waterfront, Lake Privileges
View Y/N true
View Beach, Panoramic, Water
Roof Type Membrane, Metal
Street Surface Paved
Porch Open, Patio
Garage Yes
Building
Lot Description Urban, Ample Parking, Beach, City Lot, Near Golf Course, Hospital, Landscaped, Library, Marina, Park, Place of Worship, Playground Nearby, Public Transit, Rec./Community Centre, Shopping Nearby, Trails
Faces Hwy 11N to Hwy 12S (Orillia) 5 lights to Tudhope Park/Atherley Rd. turn L building on right
Sewer Sewer (Municipal)
Water Municipal
Architectural Style 1 Storey/Apt
Structure Type Brick, Stucco, Vinyl Siding
New Construction No
Schools
Elementary Schools Regent Park, St Bernard’S Cs
High Schools Twin Lakes, Patrick Forgarty Cs
Others
HOA Fee Include Insurance,Building Maintenance,Common Elements,Maintenance Grounds,Gas,Trash,Property Management Fees,Snow Removal,Water
Tax ID 59388005
Ownership Condominium
Read Less
Want to know what your home might be worth? Contact us for a FREE valuation!

Our team is ready to help you sell your home for the highest possible price ASAP

GET MORE INFORMATION





