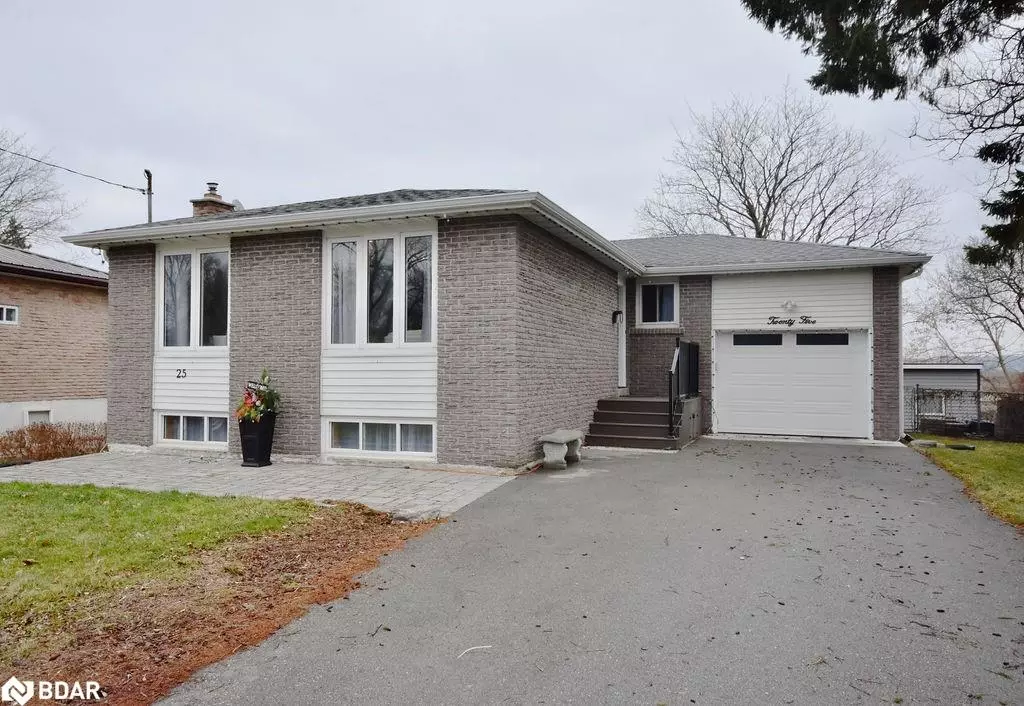$962,500
$989,900
2.8%For more information regarding the value of a property, please contact us for a free consultation.
25 Townsend Avenue Bradford, ON L3Z 1X9
3 Beds
2 Baths
1,117 SqFt
Key Details
Sold Price $962,500
Property Type Single Family Home
Sub Type Single Family Residence
Listing Status Sold
Purchase Type For Sale
Square Footage 1,117 sqft
Price per Sqft $861
MLS Listing ID 40360184
Sold Date 02/17/23
Style Bungalow
Bedrooms 3
Full Baths 2
Abv Grd Liv Area 2,234
Originating Board Barrie
Year Built 1973
Annual Tax Amount $3,857
Lot Size 7,405 Sqft
Acres 0.17
Property Sub-Type Single Family Residence
Property Description
Start The New Year in a New Home! Welcome to 25 Townsend Ave, This Stunning All Brick Bungalow Is Located on a Quiet Lot in a Family Friendly Neighbourhood of Bradford! Pride of Ownership is Scene Throughout, Upgraded & Tastefully Renovated, Offering Over 2200 Sq/Ft of Finished Living Space. The Main Level Features a Warm & Inviting Living Area, Combined Kitchen & Dining, Outfitted with Granite Counter Tops, S/S Appliances, Backsplash, Upgraded Flooring & Pots Lights. 3 Spacious Bedrooms with Closet Organizers & 4Pc Bath. Walk Down to your Finished Basement with a Separate Entrance, Large Rec Room, With A Second Kitchen Complete with High End Finishes, S/S Appliances, Laundry & 3pc Bath! Take Advantage of the R2 Zoning & Convert This Space to an In- Law Suite or Incoming Producing Unit. Close To Schools, Park, Public Transit & Commuter Routes.
Location
Province ON
County Simcoe County
Area Bradford/West Gwillimbury
Zoning R2
Direction Walker And Simcoe Rd
Rooms
Other Rooms Shed(s)
Basement Separate Entrance, Walk-Up Access, Full, Finished, Sump Pump
Kitchen 2
Interior
Interior Features Central Vacuum, Auto Garage Door Remote(s), Built-In Appliances, Ceiling Fan(s), In-law Capability
Heating Forced Air, Natural Gas
Cooling Central Air
Fireplace No
Window Features Window Coverings
Appliance Dryer, Washer
Laundry In Basement, Laundry Room, Sink, Other
Exterior
Parking Features Attached Garage, Garage Door Opener, Asphalt
Garage Spaces 1.0
Fence Fence - Partial
Pool None
View Y/N true
View Canal
Roof Type Shingle
Porch Porch
Lot Frontage 43.0
Garage Yes
Building
Lot Description Urban, Irregular Lot, Open Spaces, Park, Playground Nearby, Quiet Area, Schools, Shopping Nearby
Faces Walker And Simcoe Rd
Foundation Concrete Perimeter
Sewer Sewer (Municipal)
Water Municipal-Metered
Architectural Style Bungalow
Structure Type Brick
New Construction No
Schools
Elementary Schools W.H. Day E.S. St. Jean De Brebeuf C.S.
High Schools Bradford District H.S. Holy Trinity Catholic H.S.
Others
Tax ID 580110173
Ownership Freehold/None
Read Less
Want to know what your home might be worth? Contact us for a FREE valuation!

Our team is ready to help you sell your home for the highest possible price ASAP
GET MORE INFORMATION





