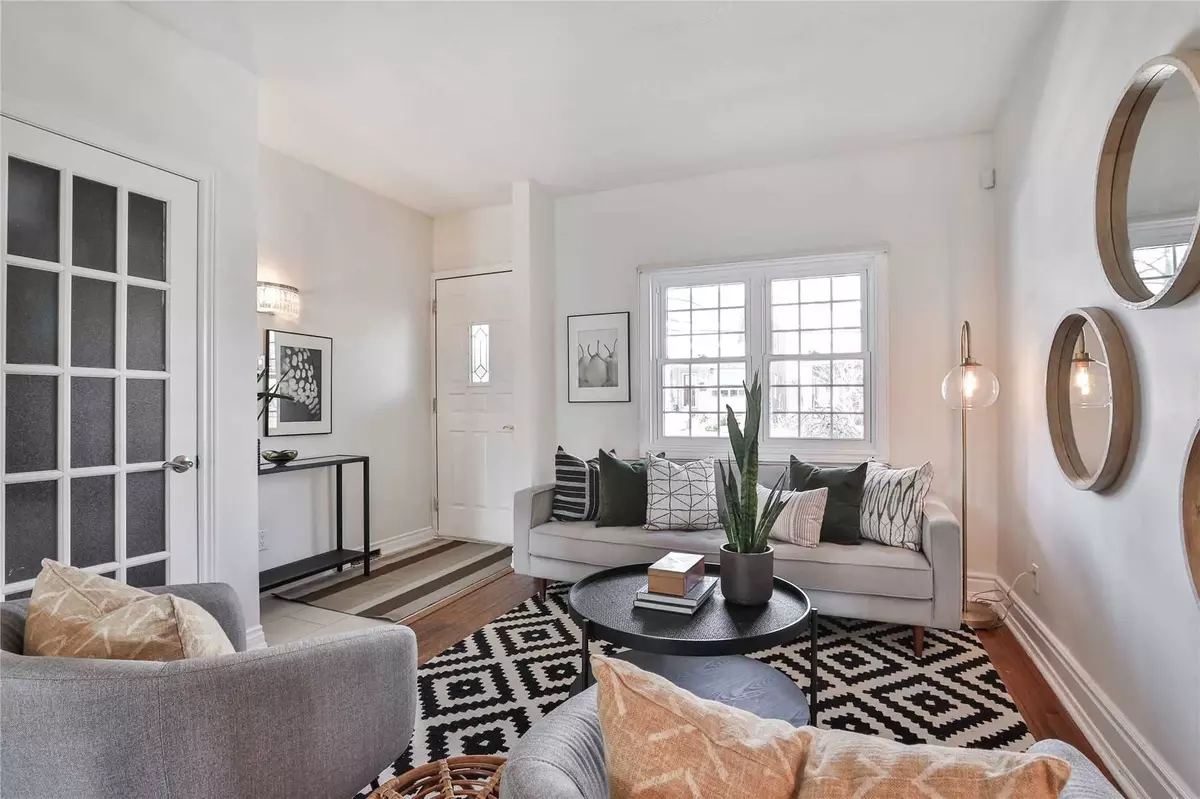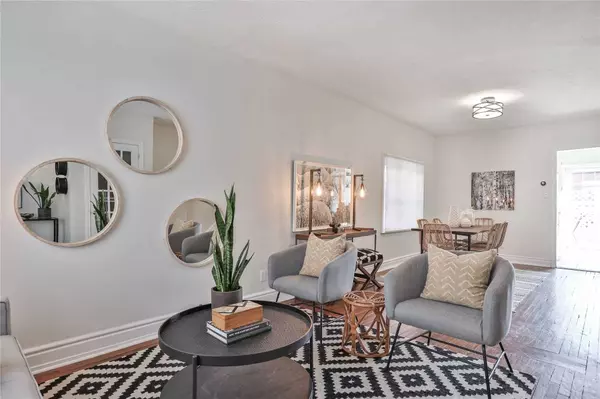$1,297,000
$989,000
31.1%For more information regarding the value of a property, please contact us for a free consultation.
501 Strathmore BLVD Toronto E03, ON M4C 1N8
3 Beds
2 Baths
Key Details
Sold Price $1,297,000
Property Type Multi-Family
Sub Type Semi-Detached
Listing Status Sold
Purchase Type For Sale
Approx. Sqft 1100-1500
Subdivision Danforth
MLS Listing ID E5979043
Sold Date 06/14/23
Style 2-Storey
Bedrooms 3
Annual Tax Amount $5,264
Tax Year 2022
Property Sub-Type Semi-Detached
Property Description
Welcome To Danforth Village! This Sunny, South Facing 3 Bedroom, 2 Bath Home Offers An Opportunity To Live In One Of The City's Most Vibrant And Convenient Neighbourhoods. With A Functional Floor Plan Featuring Open Concept Living And Dining Room, Updated Kitchen With Quartz Counters, Stainless Steel Appliances, Breakfast Bar, And Walk-Out To Private Tiered Deck- Ideal For Summertime Entertaining. The Upper Level Holds Three Great Sized Bedrooms, Expansive King-Sized Principal Bedroom Has A Wall To Wall Closet System With Organizers. Lower Level With Separate Entrance Offers Income Potential. Spacious Recreation Room, Updated 3-Piece Bath And Ample Storage. Private Parking For 2 Small Cars Off Lane. Laneway Housing Report Available. A Fabulous Opportunity To Immerse Yourself In The Danforth Village Lifestyle, Steps To Ttc, East Lynn Park, Shops, Restaurants, And Cafes.
Location
Province ON
County Toronto
Community Danforth
Area Toronto
Zoning Residential
Rooms
Family Room No
Basement Finished
Kitchen 1
Interior
Cooling Central Air
Exterior
Parking Features Lane
Pool None
Lot Frontage 18.33
Lot Depth 100.0
Total Parking Spaces 1
Read Less
Want to know what your home might be worth? Contact us for a FREE valuation!

Our team is ready to help you sell your home for the highest possible price ASAP
GET MORE INFORMATION





