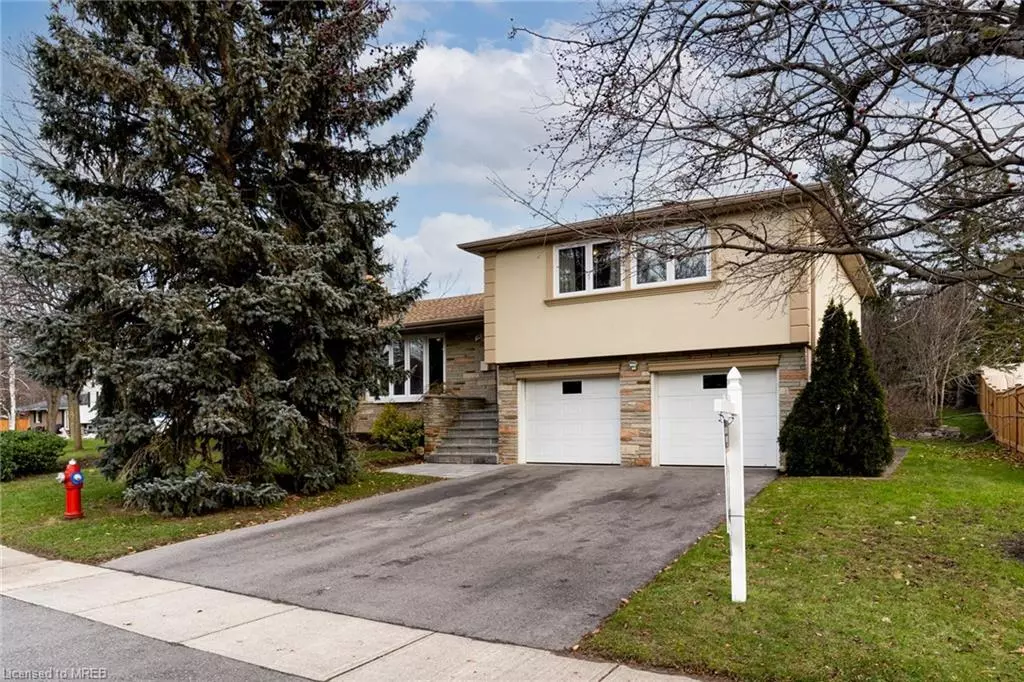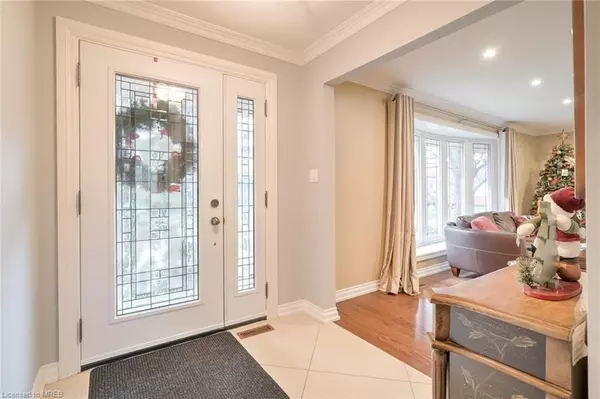$1,500,000
$1,449,900
3.5%For more information regarding the value of a property, please contact us for a free consultation.
18 Ridgehill Drive Brampton, ON L6Y 2C4
3 Beds
3 Baths
1,902 SqFt
Key Details
Sold Price $1,500,000
Property Type Single Family Home
Sub Type Single Family Residence
Listing Status Sold
Purchase Type For Sale
Square Footage 1,902 sqft
Price per Sqft $788
MLS Listing ID 40195493
Sold Date 12/25/21
Style Sidesplit
Bedrooms 3
Full Baths 2
Half Baths 1
Abv Grd Liv Area 1,902
Originating Board Mississauga
Annual Tax Amount $5,872
Property Description
Gorgeous Renovated, Extra Large 4 Level Sidesplit Model Situated On Extra Wide 83 Foot By 145 Foot Deep Lot, On Much Sought After Ridgehilll Dr. Ideally Located Across The Road From 34 Acres Of Ravine/Conservation Parkland. Close To All Amenities In A Tranquil Setting Executive Neighborhood. True, Oversized Double Garage With Interior Access. Spacious Foyer/Hallway With 24X24" Porcelain Tiles Throughout. Island/Breakfast Bar, Granite Centre, Pantry, Pull-Out Spice Racks, Pot Lighting, Undermount Sinks,S/S Appliances, Main Level Family Room.Huge Master W/ 3Pc Ensuit.
Living Room W/ Formal Gas Fireplace, Huge Bay Window, Pot Lighting & Dark Stained Upgraded Oak Flooring. Dining Room Featuring A 2nd Bay Window Overlooking Private Large Yard. Gourmet Style/Eat-In Kitchen With Espresso/Cabinetry Centre.
Location
Province ON
County Peel
Area Br - Brampton
Zoning Residential
Direction McMurchy Ave S & Kingsview Blvd
Rooms
Basement Full, Finished
Kitchen 1
Interior
Interior Features Other
Heating Natural Gas
Cooling Central Air
Fireplace No
Appliance Dryer, Washer
Exterior
Parking Features Attached Garage
Garage Spaces 2.0
Waterfront Description River/Stream
Roof Type Asphalt Shing
Lot Frontage 83.79
Lot Depth 145.58
Garage Yes
Building
Lot Description Urban, Greenbelt, Park, Ravine, Schools
Faces McMurchy Ave S & Kingsview Blvd
Foundation Concrete Perimeter
Sewer Sewer (Municipal)
Water Municipal
Architectural Style Sidesplit
Structure Type Brick, Stucco
New Construction No
Others
Tax ID 14061009
Ownership Freehold/None
Read Less
Want to know what your home might be worth? Contact us for a FREE valuation!

Our team is ready to help you sell your home for the highest possible price ASAP

GET MORE INFORMATION





