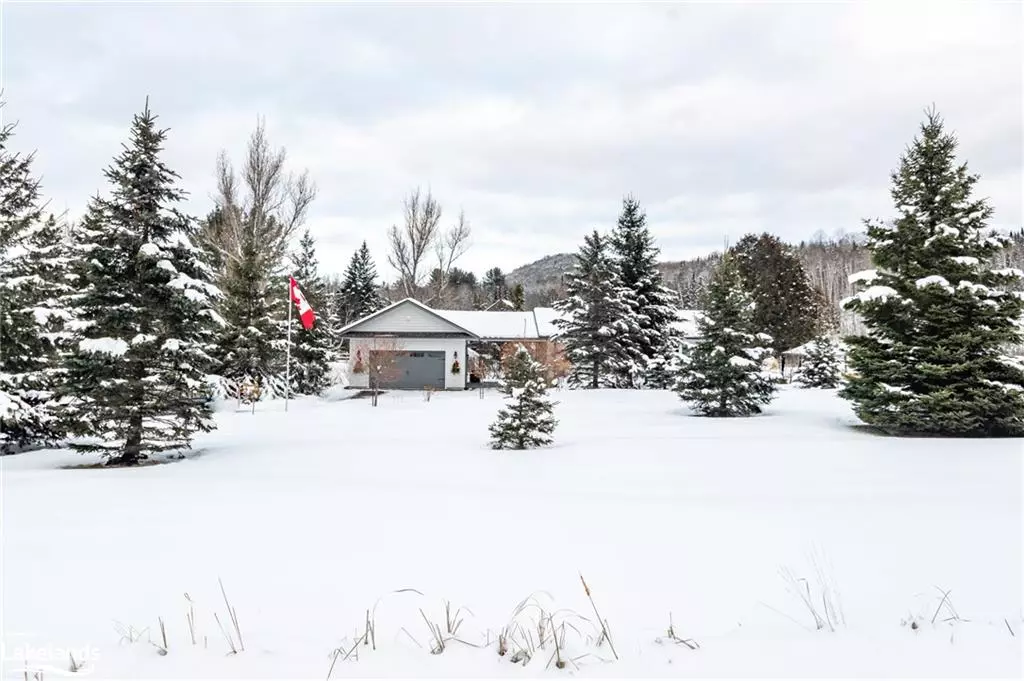$855,000
$899,900
5.0%For more information regarding the value of a property, please contact us for a free consultation.
2295 Highway 60 #1 Lake Of Bays, ON P1H 2J6
4 Beds
2 Baths
1,294 SqFt
Key Details
Sold Price $855,000
Property Type Single Family Home
Sub Type Single Family Residence
Listing Status Sold
Purchase Type For Sale
Square Footage 1,294 sqft
Price per Sqft $660
MLS Listing ID 40374274
Sold Date 02/19/23
Style Bungalow
Bedrooms 4
Full Baths 2
Abv Grd Liv Area 2,529
Originating Board The Lakelands
Annual Tax Amount $1,715
Lot Size 5.740 Acres
Acres 5.74
Property Description
Fabulous offering of this neat as a pin country home resting on a manicured 5.7-acre park-like property just 12 minutes East of Downtown Huntsville! This tastefully updated 4-bedroom, 2-bathroom bungalow boasts a total of 2,529 sq ft of living space across two levels including the finished walkout basement, wide breezeway, plus a dreamy detached 2 car (24'x30') garage with in-floor heating and high ceilings, completed in 2018. Gorgeous kitchen with peninsula layout features quartz countertops, updated stainless steel appliances, and an open concept layout to the spacious dining room. Bright, inviting living room showcases stone fireplace with propane insert and bay window looking out to the front yard. Two main floor bedrooms with generous sized closets, and a beautiful bathroom with heated floor and double sink vanity with quartz countertop. Finished walkout basement boasts two additional bedrooms, 3 pc bathroom, finished utility/laundry room, and spacious family rec room with propane fireplace and access to the backyard. This home has many great upgrades and improvements over the years including replaced rear deck 2 years ago, replaced shingles 5 years ago, replaced septic system in 2010, GenerLink meter base for a portable generator, and many interior cosmetic updates. The perfect year-round home in Muskoka with pretty country field views.
Location
Province ON
County Muskoka
Area Lake Of Bays
Zoning ER/EP
Direction Highway 11 N to exit #223 towards Highway 60, continue onto ON-60 E, to #2295 on the left, right at #1. Sign on property.
Rooms
Other Rooms Shed(s)
Basement Walk-Out Access, Full, Finished
Kitchen 1
Interior
Interior Features Air Exchanger, Water Treatment
Heating Baseboard, Electric, Fireplace-Propane
Cooling Wall Unit(s)
Fireplaces Number 2
Fireplaces Type Living Room, Propane, Recreation Room
Fireplace Yes
Appliance Water Heater Owned, Built-in Microwave, Dishwasher, Dryer, Hot Water Tank Owned, Refrigerator, Stove, Washer
Laundry In Basement, Sink
Exterior
Exterior Feature Year Round Living
Parking Features Detached Garage, Garage Door Opener, Gravel
Garage Spaces 2.0
Pool None
Utilities Available Cell Service, Electricity Connected
Roof Type Asphalt Shing
Street Surface Paved
Lot Frontage 976.9
Lot Depth 206.97
Garage Yes
Building
Lot Description Rural, Irregular Lot, School Bus Route
Faces Highway 11 N to exit #223 towards Highway 60, continue onto ON-60 E, to #2295 on the left, right at #1. Sign on property.
Foundation Block
Sewer Septic Tank
Water Drilled Well, Well
Architectural Style Bungalow
Structure Type Brick, Vinyl Siding
New Construction No
Schools
Elementary Schools Irwin Memorial Public School
High Schools Huntsville High School
Others
Tax ID 480730317
Ownership Freehold/None
Read Less
Want to know what your home might be worth? Contact us for a FREE valuation!

Our team is ready to help you sell your home for the highest possible price ASAP

GET MORE INFORMATION





