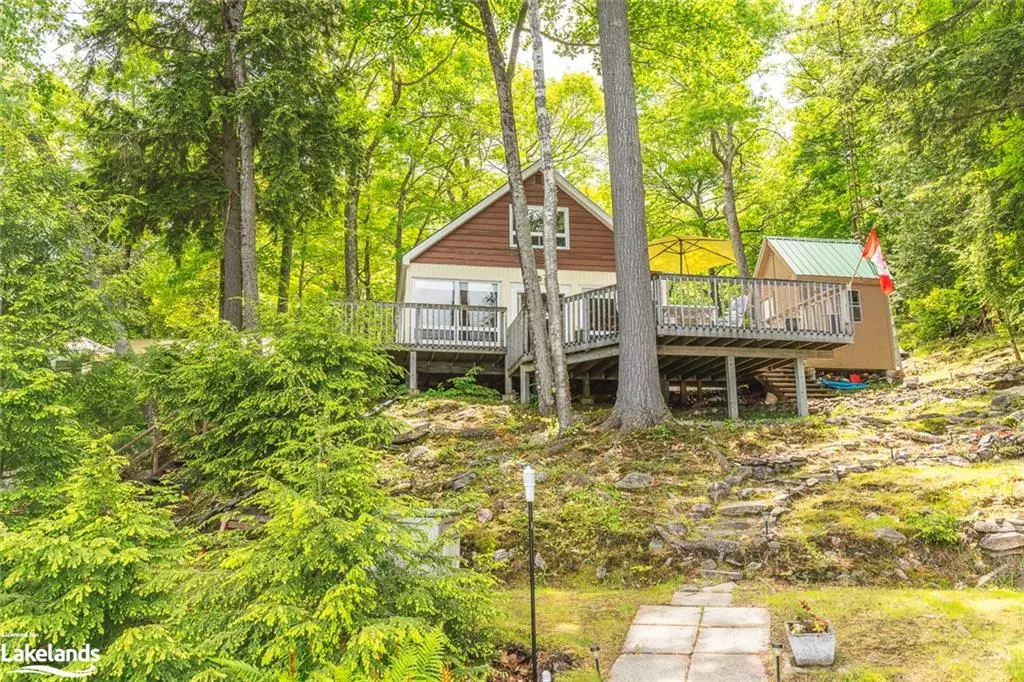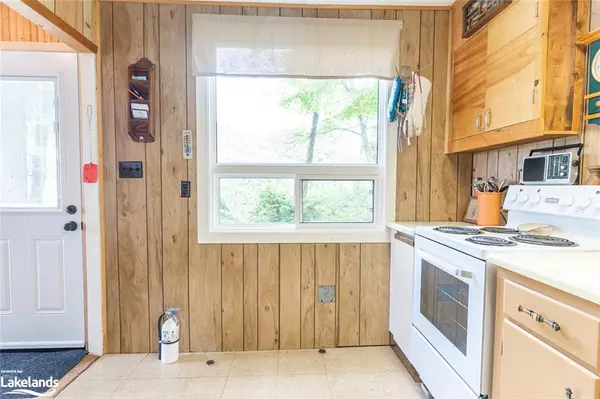$730,000
$775,000
5.8%For more information regarding the value of a property, please contact us for a free consultation.
1285 Rackety Trail Drive Minden, ON K0M 2K0
3 Beds
1 Bath
900 SqFt
Key Details
Sold Price $730,000
Property Type Single Family Home
Sub Type Single Family Residence
Listing Status Sold
Purchase Type For Sale
Square Footage 900 sqft
Price per Sqft $811
MLS Listing ID 40344657
Sold Date 02/03/23
Style 1.5 Storey
Bedrooms 3
Full Baths 1
Abv Grd Liv Area 900
Originating Board The Lakelands
Year Built 1981
Annual Tax Amount $1,934
Lot Size 0.704 Acres
Acres 0.704
Property Sub-Type Single Family Residence
Property Description
Turn key and ready to enjoy during all 4 seasons! This 1.5 storey "classic" family cottage has everything covered. With a primary bedroom and bathroom on the main floor, an open living/dining area, large updated windows overlooking the lake and sliding glass doors to the deck. Woodstove in living area to keep warm and newly installed digital baseboard heaters with Wi-Fi connectivity are in each room. Upstairs there are two sizeable bedrooms offering sleeping for up to 4 people in each. The property features fully upgraded plumbing (2022) including sediment/UV filtration providing potable drinking water and a heated line to allow for year round use. The electrical is also fully upgraded to 200 amp service - just installed! Breathtaking sunrise views, a large deck - perfect for outdoor entertaining, a substantial and well constructed dock that gets sun all day and deep entry to the lake. Many areas to lounge in the sun or shade, relax or enjoy watersports, boating, swimming and great fishing for bass, trout and perch. The property also features a newly built bunkie to sleep additional guests. Up behind the cottage there is a nice flat space for badminton or other sports as well as another half acre of undeveloped space which could be used to construct a garage, overflow parking or anything else you may want. Great rental potential only 2 hours from the GTA and just minutes from Minden off a municipally maintained road.
Location
Province ON
County Haliburton
Area Minden Hills
Zoning SR
Direction Deep Bay Rd to Rackety Trail - turn at sign for 1285 follow until end.
Rooms
Other Rooms Shed(s), Other
Basement None
Kitchen 1
Interior
Interior Features Ceiling Fan(s), Water Treatment
Heating Electric, Fireplace-Wood, Wood, Wood Stove
Cooling None
Fireplaces Number 1
Fireplaces Type Wood Burning Stove, Other
Fireplace Yes
Window Features Window Coverings
Appliance Water Heater Owned, Microwave, Refrigerator, Stove
Laundry None
Exterior
Exterior Feature Fishing
Parking Features Gravel
Utilities Available Cell Service, Electricity Connected, High Speed Internet Avail
Waterfront Description Lake, Water Access, Lake/Pond
View Y/N true
View Bay, Forest, Trees/Woods
Roof Type Metal
Street Surface Paved
Handicap Access Accessible Full Bath, Accessible Kitchen, Shower Stall
Porch Deck
Lot Frontage 100.0
Lot Depth 390.0
Garage No
Building
Lot Description Rural, Irregular Lot, Beach, Campground, City Lot, Near Golf Course, Hospital, Library, Place of Worship, Schools, Shopping Nearby, Skiing
Faces Deep Bay Rd to Rackety Trail - turn at sign for 1285 follow until end.
Foundation Concrete Block, Pillar/Post/Pier
Sewer Septic Tank
Water Lake/River
Architectural Style 1.5 Storey
Structure Type Block, Vinyl Siding, Wood Siding
New Construction No
Schools
Elementary Schools Ases
High Schools Hhss
Others
Tax ID 392570145
Ownership Freehold/None
Read Less
Want to know what your home might be worth? Contact us for a FREE valuation!

Our team is ready to help you sell your home for the highest possible price ASAP
GET MORE INFORMATION





