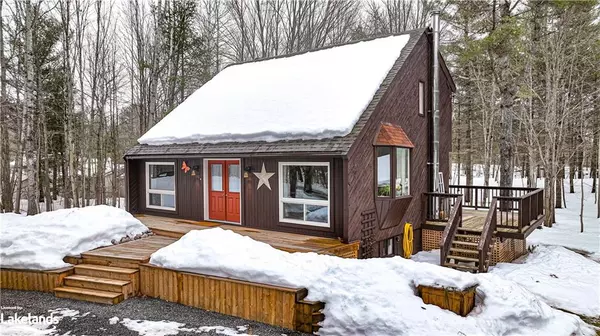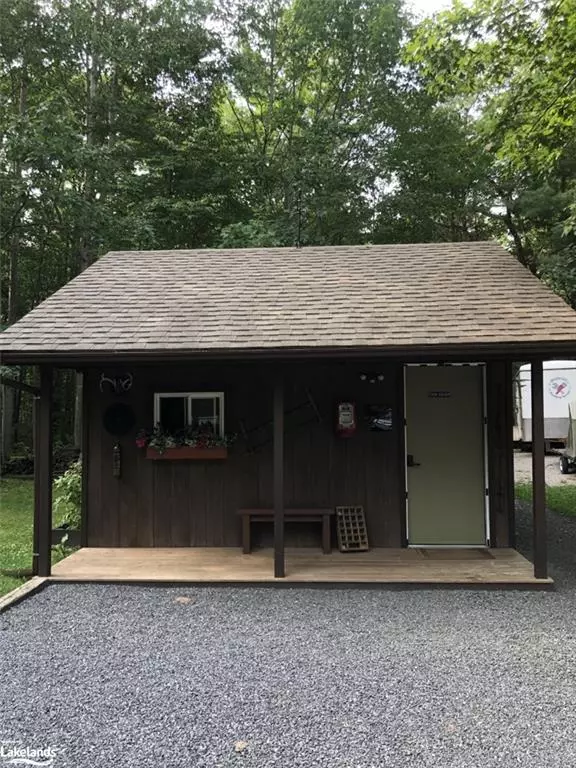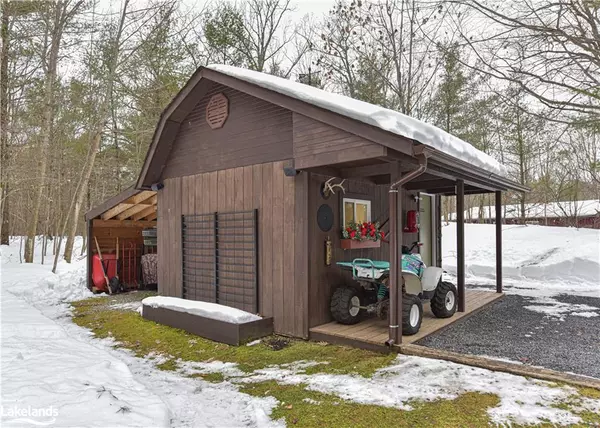$709,900
$709,999
For more information regarding the value of a property, please contact us for a free consultation.
7807 Park Lane Crescent Washago, ON L0K 2B0
3 Beds
2 Baths
1,235 SqFt
Key Details
Sold Price $709,900
Property Type Single Family Home
Sub Type Single Family Residence
Listing Status Sold
Purchase Type For Sale
Square Footage 1,235 sqft
Price per Sqft $574
MLS Listing ID 40360733
Sold Date 01/20/23
Style Two Story
Bedrooms 3
Full Baths 1
Half Baths 1
Abv Grd Liv Area 1,235
Originating Board The Lakelands
Year Built 1984
Annual Tax Amount $2,157
Property Description
Tranquility and serenity as soon as you set foot on this gorgeous private wooded property with mature trees. Set on almost 2 acres with deeded access walking distance to the Green River where you can drop your kayak/canoe or quick cool dip after a hot summer day of work, this spot is a piece of Paradise. You will be hit with a warm welcoming ambiance as soon as you enter this must see home. Large extended wrap around deck for entertaining. Open concept main floor area with vaulted ceilings combining living room, dining room and kitchen with a center island for that busy cook or to simply sit and enjoy your meal. A 2 pc washroom and a bedroom also located on the main floor. Making your way up the open, custom made stairs leading you to the open walkway to the 2 bedrooms and the 4 pc bathroom. Off the primary is a small deck where you will be able to enjoy a morning coffee while enjoying nature and your privacy. The lower level is fully finished and has a built in electric fireplace. The seperate entrance takes you to the beautifully maintained and manicured back yard. Enjoy family and friend gatherings around the fire pit, and a pond that is stocked with goldfish which are kept in the aquarium in the lower level through the winter months. Just minutes from the conveniences of Washago with easy access to Hwy 11 and Hwy 169 for an easy commute. Call today for a private viewing of this must-see property!
Location
Province ON
County Simcoe County
Area Ramara
Zoning SRP
Direction Highway 169 to Riverleigh Road, Right on Park Lane Crescent.
Rooms
Other Rooms Shed(s), Storage, Workshop
Basement Full, Finished
Kitchen 1
Interior
Interior Features Work Bench
Heating Baseboard, Electric
Cooling Other
Fireplaces Type Electric, Insert, Recreation Room
Fireplace Yes
Window Features Window Coverings
Appliance Water Heater, Water Softener, Dishwasher, Dryer, Freezer, Refrigerator, Stove, Washer
Laundry Lower Level
Exterior
Pool None
Utilities Available Electricity Connected
View Y/N true
View Forest, River, Trees/Woods
Roof Type Shingle
Lot Frontage 180.0
Lot Depth 432.71
Garage No
Building
Lot Description Rural, Rectangular, Airport, Beach, Campground, City Lot, Highway Access, Landscaped, Major Highway
Faces Highway 169 to Riverleigh Road, Right on Park Lane Crescent.
Foundation Block
Sewer Septic Tank
Water Drilled Well
Architectural Style Two Story
Structure Type Block, Wood Siding
New Construction No
Schools
Elementary Schools Rama Central
High Schools Twin Lakes Secondary
Others
Tax ID 587010663
Ownership Freehold/None
Read Less
Want to know what your home might be worth? Contact us for a FREE valuation!

Our team is ready to help you sell your home for the highest possible price ASAP

GET MORE INFORMATION





