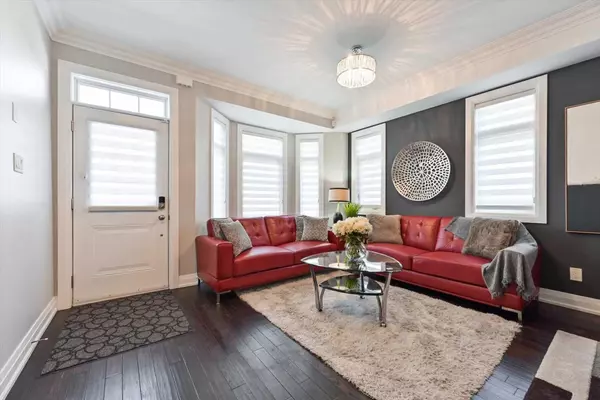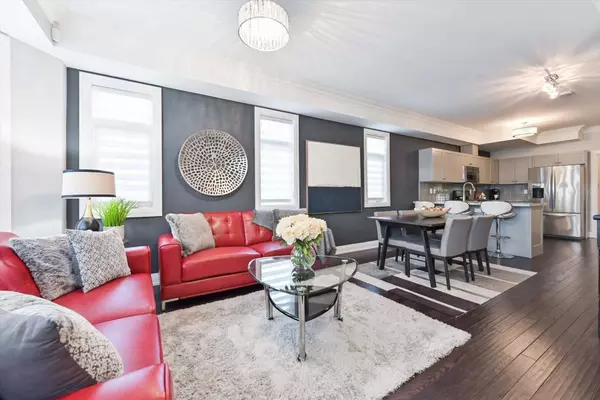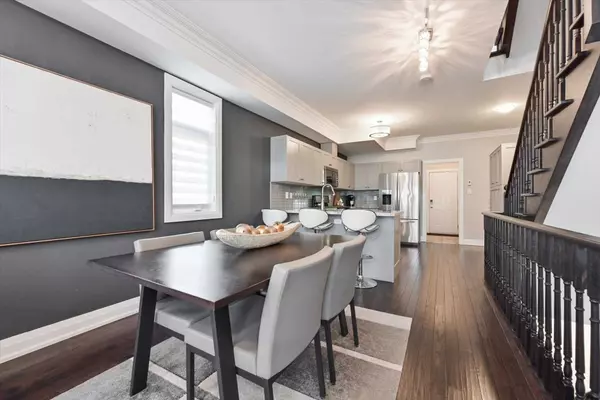$1,320,000
$1,049,000
25.8%For more information regarding the value of a property, please contact us for a free consultation.
2833 St. Clair AVE E Toronto E03, ON M4B 1N3
5 Beds
4 Baths
Key Details
Sold Price $1,320,000
Property Type Condo
Sub Type Att/Row/Townhouse
Listing Status Sold
Purchase Type For Sale
Subdivision O'Connor-Parkview
MLS Listing ID E5978931
Sold Date 06/13/23
Style 3-Storey
Bedrooms 5
Annual Tax Amount $5,314
Tax Year 2023
Property Sub-Type Att/Row/Townhouse
Property Description
Stunning 4 (Potentially 5) Bedroom Townhouse With Almost 2,300 Sq Ft Above Grade + Completely Self Contained Basement In-Law Suite. Coveted Corner Unit Allows East Facing Light To Pour In For A Bright Happy Space. Generous 9 Ft Ceilings With Open Concept Main Floor For Grand Airy Feel. Gorgeous Kitchen With Quartz Countertops, Stainless Steel Appliances And Breakfast Bar. Direct Access To Garage From Main Floor That Fits 1 Large Car Or Suv And Lots Of Extra Room For Storage. Second Level Features Laundry Room, 2 Bedrooms, 1 Bathroom + Family Room That Walks Out To Large South Facing Deck For Relaxing At The End Of Your Day. Convert This Space To 5th Bedroom If Needed. Third Level With 2 Bedrooms, 1 Bathroom And Skylight. Retreat Like Principal Bedroom. Generous In Size It Has A Walk-In Closet, Ensuite With Double Sinks, Soaker Tub And Separate Shower.
Location
Province ON
County Toronto
Community O'Connor-Parkview
Area Toronto
Rooms
Family Room Yes
Basement Apartment, Separate Entrance
Kitchen 2
Separate Den/Office 1
Interior
Cooling Central Air
Exterior
Parking Features Private
Garage Spaces 1.0
Pool None
Lot Frontage 15.32
Lot Depth 99.97
Total Parking Spaces 3
Others
Senior Community Yes
Read Less
Want to know what your home might be worth? Contact us for a FREE valuation!

Our team is ready to help you sell your home for the highest possible price ASAP
GET MORE INFORMATION





