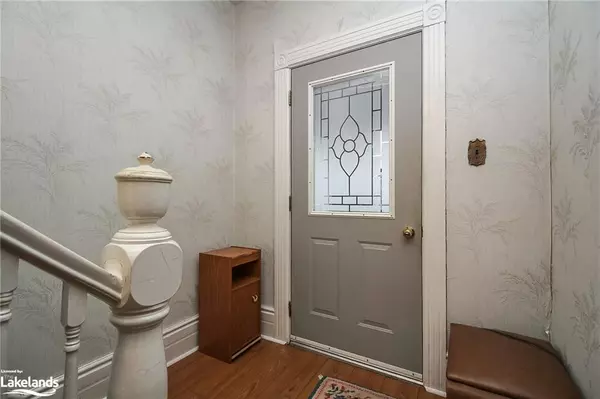$324,000
$359,900
10.0%For more information regarding the value of a property, please contact us for a free consultation.
620 7th Street A E Owen Sound, ON N4K 1K5
4 Beds
2 Baths
1,401 SqFt
Key Details
Sold Price $324,000
Property Type Single Family Home
Sub Type Single Family Residence
Listing Status Sold
Purchase Type For Sale
Square Footage 1,401 sqft
Price per Sqft $231
MLS Listing ID 40373746
Sold Date 03/03/23
Style Two Story
Bedrooms 4
Full Baths 1
Half Baths 1
Abv Grd Liv Area 1,401
Originating Board The Lakelands
Annual Tax Amount $2,611
Property Sub-Type Single Family Residence
Property Description
Fabulous 4 bedroom home located on the East Side of Owen Sound on a quiet dead end street walking distance to downtown locations, Georgian College and Grey Bruce Hospital. The home has a private driveway for 2 plus cars and a fenced yard. Main level has front porch, living room, dining room, kitchen and mudroom/laundry area with 2 piece powder room and access to rear yard. 2nd level features 4 bedrooms and a family bathroom. New furnace in 2011 and hot water heater in 2009. Fantastic opportunity for first time home buyer of younger family don't wait book your private tour of this amazing home today.
Location
Province ON
County Grey
Area Owen Sound
Zoning R4
Direction 10th Street East to 7th Avenue East to 7th Street A East
Rooms
Basement Full, Unfinished
Kitchen 1
Interior
Heating Forced Air, Natural Gas
Cooling None
Fireplace No
Appliance Water Heater Owned, Freezer
Laundry Main Level
Exterior
Roof Type Asphalt Shing
Lot Frontage 30.34
Lot Depth 124.22
Garage No
Building
Lot Description Urban, Hospital, Public Transit
Faces 10th Street East to 7th Avenue East to 7th Street A East
Foundation Stone
Sewer Sewer (Municipal)
Water Municipal
Architectural Style Two Story
Structure Type Wood Siding
New Construction No
Others
Tax ID 370690066
Ownership Freehold/None
Read Less
Want to know what your home might be worth? Contact us for a FREE valuation!

Our team is ready to help you sell your home for the highest possible price ASAP
GET MORE INFORMATION





