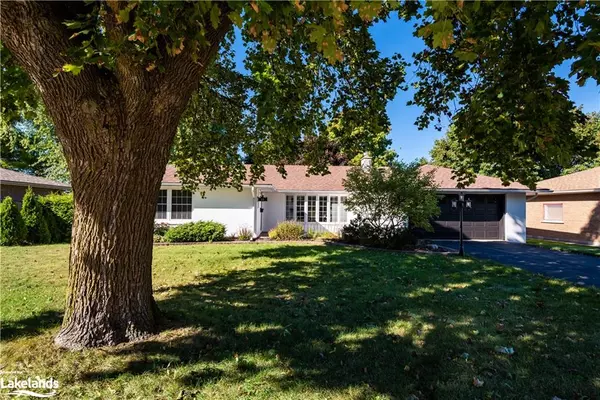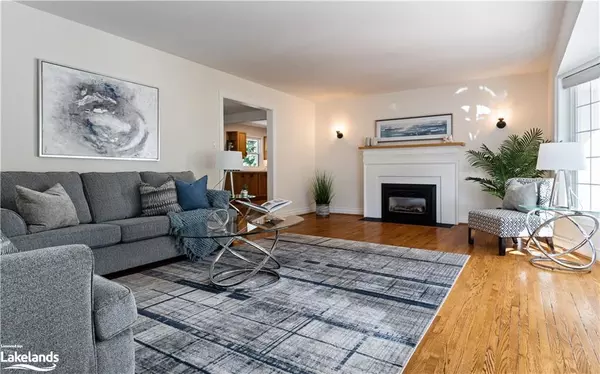$1,225,000
$1,299,900
5.8%For more information regarding the value of a property, please contact us for a free consultation.
11 Forest Park Road Orangeville, ON L9W 1A1
3 Beds
3 Baths
1,697 SqFt
Key Details
Sold Price $1,225,000
Property Type Single Family Home
Sub Type Single Family Residence
Listing Status Sold
Purchase Type For Sale
Square Footage 1,697 sqft
Price per Sqft $721
MLS Listing ID 40362724
Sold Date 01/30/23
Style Bungalow
Bedrooms 3
Full Baths 2
Half Baths 1
Abv Grd Liv Area 1,697
Originating Board The Lakelands
Annual Tax Amount $7,076
Property Description
Chic & Modern From The Outside. Warm & Bright Inside. This House Feels Like Home! Natural Light Floods Into The Spacious Family Rm Through The Large Bay Window Overlooking The Front Yard. The Gas Fireplace Brings Warmth & Coziness To This Space. The Connected Kitchen & Dining Room Feature 2 Walkouts To The Large Back Deck. The Updated Kitchen Includes Stunning Quartz Counters, Tile Backsplash, Island W/ Sink, Pot Lights, In Floor Vacuum, A Large Pantry & Convenient Access To Garage. The Large Primary Suite Includes A 3 Pc Washroom, Double Closet & Wonderful Window. The 2nd & 3rd Main Flr Bedrooms Are Spacious W/ Great Windows & Tons Of Closet Space. The Basement Has A Beautiful Brick Fireplace & Lots Of Open Concept Living Space. This Incredible Home Is Situated In Beautiful Orangeville Neighbourhood W/ Mature Trees, Steps Frm Schools, Parks, Tony Rose Sports Centre & Downtown Shopping & Restaurants. Wonderful Backyard W/ Large Deck & Grassy Area, Fenced On 2 Sides.
Location
Province ON
County Dufferin
Area Orangeville
Zoning Residential, First Density
Direction Sunset Dr turns to Northgate Dr turns to Forest Park Rd.
Rooms
Basement Full, Partially Finished
Kitchen 1
Interior
Interior Features Central Vacuum, Ceiling Fan(s)
Heating Forced Air, Natural Gas
Cooling Central Air
Fireplace No
Appliance Water Heater Owned, Water Softener, Dishwasher, Dryer, Gas Stove, Hot Water Tank Owned, Refrigerator, Washer
Exterior
Parking Features Attached Garage
Garage Spaces 2.0
Roof Type Shingle
Lot Frontage 80.0
Lot Depth 120.0
Garage Yes
Building
Lot Description Urban, Park, Public Transit, Rec./Community Centre, Schools, Shopping Nearby
Faces Sunset Dr turns to Northgate Dr turns to Forest Park Rd.
Foundation Block
Sewer Sewer (Municipal)
Water Municipal
Architectural Style Bungalow
Structure Type Brick
New Construction No
Others
Tax ID 340320157
Ownership Freehold/None
Read Less
Want to know what your home might be worth? Contact us for a FREE valuation!

Our team is ready to help you sell your home for the highest possible price ASAP

GET MORE INFORMATION





