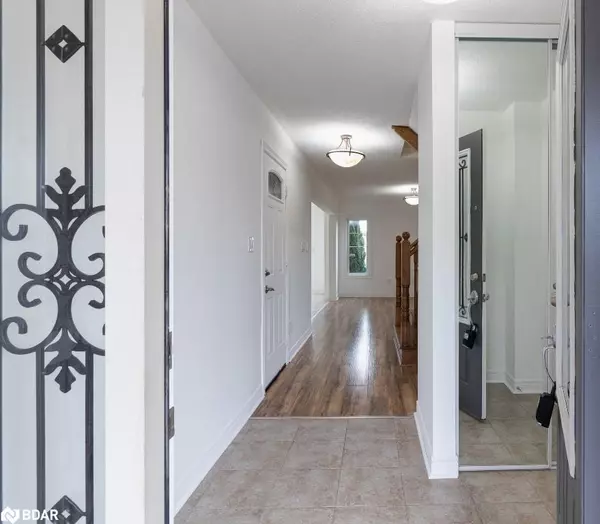$925,000
$945,900
2.2%For more information regarding the value of a property, please contact us for a free consultation.
69 Long Street Bradford/west Gwillimbury, ON L3Z 2A4
3 Beds
4 Baths
1,600 SqFt
Key Details
Sold Price $925,000
Property Type Single Family Home
Sub Type Single Family Residence
Listing Status Sold
Purchase Type For Sale
Square Footage 1,600 sqft
Price per Sqft $578
MLS Listing ID 40356690
Sold Date 01/24/23
Style Two Story
Bedrooms 3
Full Baths 3
Half Baths 1
Abv Grd Liv Area 2,100
Originating Board Barrie
Year Built 2014
Annual Tax Amount $4,358
Property Sub-Type Single Family Residence
Property Description
This charming family home in a quiet mature neighbourhood has just become available. This home boasts 3 bedrooms, 4 washrooms, & 2 kitchens. Open concept main floor, lots of natural light throughout, & a large fenced backyard are just a few of the positives that come with this home. Close to Hwy 400 and walking distance to park, rec centre, schools, & much more!
Location
Province ON
County Simcoe County
Area Bradford/West Gwillimbury
Zoning R1
Direction Holland St & 10 Sideroad
Rooms
Other Rooms Shed(s)
Basement Full, Finished
Kitchen 1
Interior
Interior Features Central Vacuum
Heating Forced Air, Natural Gas
Cooling Central Air
Fireplace No
Appliance Dryer, Freezer, Refrigerator, Stove, Washer
Laundry Main Level
Exterior
Parking Features Attached Garage
Garage Spaces 1.0
Roof Type Asphalt Shing
Lot Frontage 30.18
Lot Depth 111.55
Garage Yes
Building
Lot Description Urban, Hospital, Place of Worship, Public Transit, Rec./Community Centre, Schools
Faces Holland St & 10 Sideroad
Foundation Concrete Perimeter
Sewer Sewer (Municipal)
Water Municipal
Architectural Style Two Story
Structure Type Brick
New Construction No
Others
Tax ID 580132591
Ownership Freehold/None
Read Less
Want to know what your home might be worth? Contact us for a FREE valuation!

Our team is ready to help you sell your home for the highest possible price ASAP
GET MORE INFORMATION





