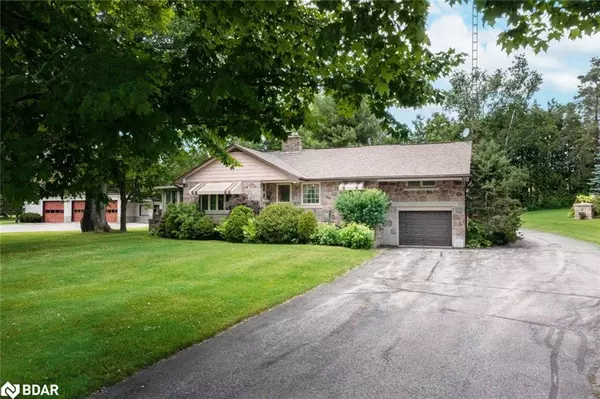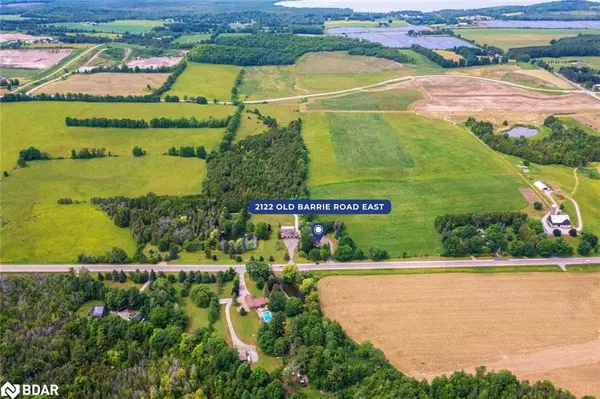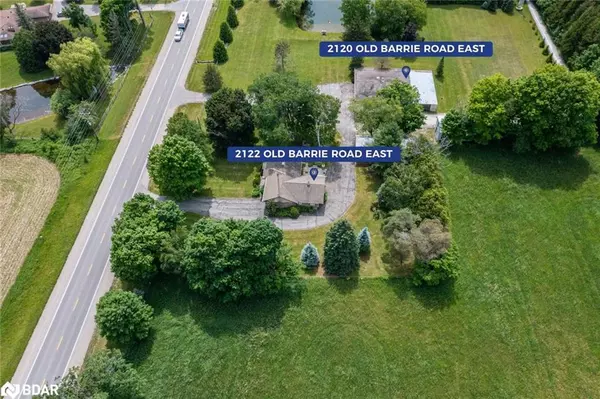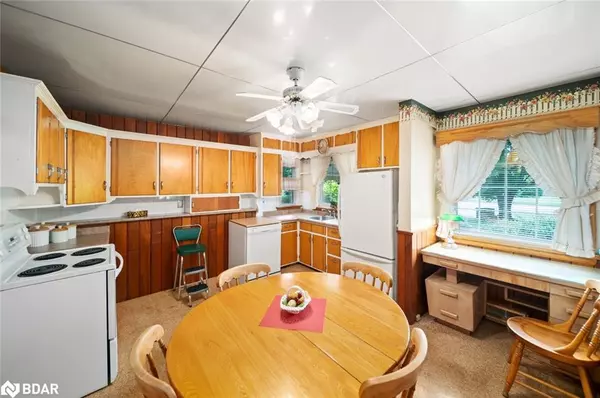$1,150,000
$1,073,000
7.2%For more information regarding the value of a property, please contact us for a free consultation.
2122 Old Barrie Road E Oro-medonte, ON L0L 1T0
3 Beds
2 Baths
1,771 SqFt
Key Details
Sold Price $1,150,000
Property Type Single Family Home
Sub Type Single Family Residence
Listing Status Sold
Purchase Type For Sale
Square Footage 1,771 sqft
Price per Sqft $649
MLS Listing ID 40331172
Sold Date 12/01/22
Style Bungalow
Bedrooms 3
Full Baths 2
Abv Grd Liv Area 2,204
Originating Board Barrie
Year Built 1953
Annual Tax Amount $2,562
Lot Size 0.725 Acres
Acres 0.725
Property Description
CUSTOM-BUILT FIELDSTONE BUNGALOW SET ON A STUNNING RURAL LOT! This admirable property must be sold with 2120 Old Barrie Road East, offering you a unique chance to expand your equity! This generous 151 x 207ft lot is positioned in this charming Oro Medonte community of Rugby & beams with quintessential charm. Admirable curb appeal welcomes you home to this lovely abode which boasts a fieldstone exterior, lush gardens, an attached 1-car garage, & ample parking. This property is also within a reasonable range of Orillia & Barrie, & close to schools, Lakehead University, Georgian College, & Hwy 11. This fantastic lot is paired with a 56 x 24ft detached garage, which can double as a workshop & includes 1 parking spot, a wood stove, & loft storage. Admire these beautifully landscaped grounds & enjoy the lovely rear stone patio. Step foot into this cozy abode which features a unique floor plan, large principal rooms, interior fieldstone walls, plenty of wood accents, & natural light. You will be glad to know that hardwood floors can be found under the carpet on the main floor with the exception of the kitchen, bathrooms, & mudroom. The well-sized kitchen is paired with wood-panelled wainscotting & a charming seating nook. A gorgeous FP with an angel stone surround accents the sunlit living room, & the well-sized dining room is ideal for hosting. The one-of-a-kind sunroom is adorned with a fieldstone accent wall, & a W/O to the rear yard. 3 generously-sized bedrooms are also situated on the main level along with a 4-pc bathroom, a sizeable 5-pc bathroom & a mudroom with laundry amenities & an additional shower. The partially finished lower level is paired with wood-panelled walls, a kitchenette, & 433 sq ft of finished space to transform into an area well-suited for your family. Enjoy the walk-up entrance, which can take you to this lower level, highlighting in-law capability. Visit our site for more info & a 3D tour!
Location
Province ON
County Simcoe County
Area Oro-Medonte
Zoning Rural Industrial Zoned
Direction Hwy 11/Old Barrie Rd E
Rooms
Other Rooms Workshop
Basement Full, Partially Finished, Sump Pump
Kitchen 1
Interior
Interior Features Auto Garage Door Remote(s), Ceiling Fan(s), In-law Capability, Work Bench
Heating Electric, Fireplace-Wood, Oil, Other
Cooling Central Air
Fireplaces Number 1
Fireplaces Type Living Room, Wood Burning
Fireplace Yes
Window Features Window Coverings
Appliance Water Heater, Dishwasher, Dryer, Freezer, Refrigerator, Stove, Washer
Laundry In-Suite, Main Level
Exterior
Exterior Feature Landscaped, Storage Buildings, TV Tower/Antenna
Parking Features Attached Garage, Garage Door Opener, Asphalt, Inside Entry
Garage Spaces 1.0
Waterfront Description Lake/Pond
View Y/N true
View Pond, Trees/Woods
Roof Type Asphalt Shing
Street Surface Paved
Handicap Access Bath Grab Bars
Porch Patio, Porch
Lot Frontage 151.41
Lot Depth 207.87
Garage Yes
Building
Lot Description Rural, Rectangular, Ample Parking, Highway Access, Major Highway, School Bus Route
Faces Hwy 11/Old Barrie Rd E
Foundation Poured Concrete
Sewer Septic Tank
Water Other
Architectural Style Bungalow
Structure Type Stone
New Construction No
Schools
Elementary Schools East Oro Ps/Notre Dame Elementary Cs
High Schools Twin Lakes Ss/Patrick Fogarty Catholic Ss
Others
Tax ID 585380100
Ownership Freehold/None
Read Less
Want to know what your home might be worth? Contact us for a FREE valuation!

Our team is ready to help you sell your home for the highest possible price ASAP

GET MORE INFORMATION





